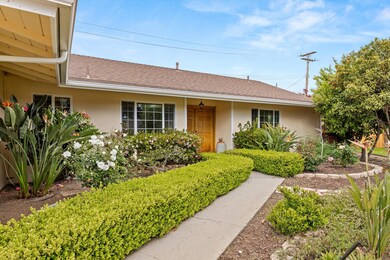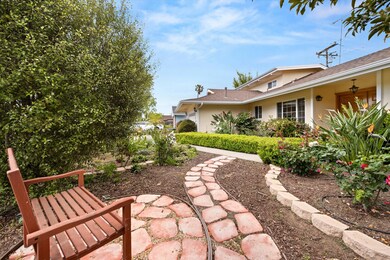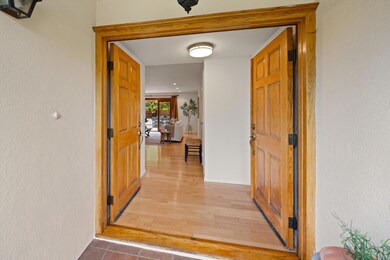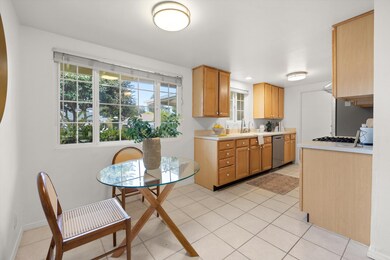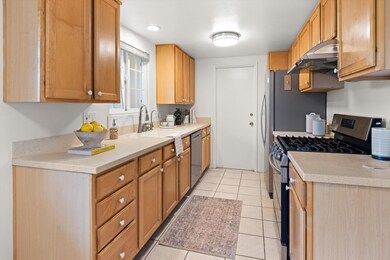
5622 York Place Unit 1 Goleta, CA 93117
Estimated payment $10,724/month
Highlights
- Fruit Trees
- Property is near a park
- No HOA
- Kellogg Elementary School Rated A
- Loft
- Den
About This Home
Experience the true essence of The Goodland at 5622 York Place. Situated within a serene enclave at the end of a picturesque tree-lined cul-de-sac, this generously sized home features three bedrooms and three full bathrooms. The standout wood-beamed additional space, complete with a vintage fireplace and loft, caters to a variety of lifestyle needs. Indoors, the layout is thoughtfully crafted to ensure comfortable living with an ideal indoor/outdoor flow. The main living area, accentuated by a welcoming fireplace and striking built-in book shelving, forms the warm and inviting heart of the home. The kitchen is complete with a cozy nook, stainless steel appliances, and convenient interior access to the attached two-car garage. Outdoors, the expansive lot transforms into a private oasis with an entertaining patio, newer fencing, beautiful gardens, and lush fruit trees that yield a bountiful seasonal harvest. Conveniently located just one block from the sought-after Kellogg Elementary, and in close proximity to Calle Real Center this home offers both charm and a strong sense of community.
Home Details
Home Type
- Single Family
Est. Annual Taxes
- $8,471
Year Built
- Built in 1960
Lot Details
- 8,276 Sq Ft Lot
- Back Yard Fenced
- Level Lot
- Irrigation
- Fruit Trees
- Property is in good condition
Parking
- Direct Access Garage
Home Design
- Slab Foundation
- Composition Roof
- Stucco
Interior Spaces
- 2,181 Sq Ft Home
- 2-Story Property
- Double Pane Windows
- Family Room with Fireplace
- Living Room with Fireplace
- Dining Area
- Den
- Loft
- Fire and Smoke Detector
- Property Views
Kitchen
- Breakfast Area or Nook
- Gas Range
- Dishwasher
Flooring
- Carpet
- Laminate
- Tile
Bedrooms and Bathrooms
- 3 Bedrooms
- 3 Full Bathrooms
Laundry
- Laundry Room
- Dryer
- Washer
- 220 Volts In Laundry
Outdoor Features
- Patio
- Shed
Location
- Property is near a park
- Property is near public transit
- Property is near schools
- Property is near shops
- Property is near a bus stop
Schools
- Kellogg Elementary School
- Gol Valley Middle School
- Dos Pueblos High School
Utilities
- Forced Air Heating System
- Water Softener is Owned
Community Details
- No Home Owners Association
- Restaurant
Listing and Financial Details
- Assessor Parcel Number 069-125-029
- Seller Considering Concessions
Map
Home Values in the Area
Average Home Value in this Area
Tax History
| Year | Tax Paid | Tax Assessment Tax Assessment Total Assessment is a certain percentage of the fair market value that is determined by local assessors to be the total taxable value of land and additions on the property. | Land | Improvement |
|---|---|---|---|---|
| 2023 | $8,471 | $740,081 | $434,492 | $305,589 |
| 2022 | $8,203 | $725,571 | $425,973 | $299,598 |
| 2021 | $8,071 | $711,345 | $417,621 | $293,724 |
| 2020 | $7,865 | $704,052 | $413,339 | $290,713 |
| 2019 | $7,726 | $690,248 | $405,235 | $285,013 |
| 2018 | $7,567 | $676,715 | $397,290 | $279,425 |
| 2017 | $7,434 | $663,447 | $389,500 | $273,947 |
| 2016 | $7,209 | $650,439 | $381,863 | $268,576 |
| 2014 | $7,051 | $628,121 | $368,761 | $259,360 |
Property History
| Date | Event | Price | Change | Sq Ft Price |
|---|---|---|---|---|
| 04/23/2025 04/23/25 | Pending | -- | -- | -- |
| 04/18/2025 04/18/25 | For Sale | $1,795,000 | -- | $823 / Sq Ft |
Deed History
| Date | Type | Sale Price | Title Company |
|---|---|---|---|
| Interfamily Deed Transfer | -- | Fidelity National Title | |
| Grant Deed | $511,000 | Fidelity National Title Co |
Mortgage History
| Date | Status | Loan Amount | Loan Type |
|---|---|---|---|
| Open | $325,000 | New Conventional | |
| Closed | $342,000 | New Conventional | |
| Closed | $100,000 | Credit Line Revolving | |
| Closed | $377,000 | Unknown | |
| Closed | $380,000 | Unknown | |
| Closed | $389,000 | Unknown | |
| Closed | $389,000 | Unknown | |
| Closed | $390,000 | Unknown | |
| Closed | $390,000 | Unknown | |
| Closed | $380,000 | Unknown | |
| Closed | $390,000 | Unknown | |
| Closed | $383,250 | No Value Available | |
| Closed | $390,000 | No Value Available | |
| Previous Owner | $335,000 | Unknown |
Similar Homes in the area
Source: Santa Barbara Multiple Listing Service
MLS Number: 25-1532
APN: 069-125-029
- 172 Kingston Ave Unit D
- 321 Moreton Bay Ln Unit 3
- 5722 Encina Rd
- 470 Arundel Rd
- 33 Dearborn Place Unit 48
- 5459 Tree Farm Ln
- 5518 Armitos Ave Unit 88
- 719 Camino Cascada
- 5510 Armitos Ave Unit 6
- 241 Moreton Bay Ln Unit 3
- 5441 Tree Farm Ln
- 5310 Orchard Park Ln
- 711 Avenida Pequena
- 0 N Fairview Ave Unit SR24087795
- 341 Santa Rosalia Way
- 5730 Gato Ave
- 00 N Fairview Ave
- 5328 Traci Dr
- 25 Magnolia Ave
- 345 Kellogg Way Unit 2

