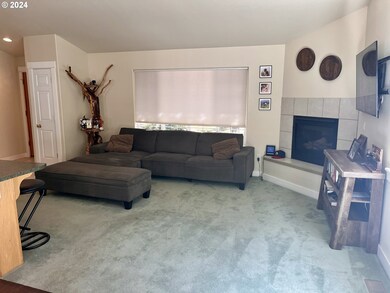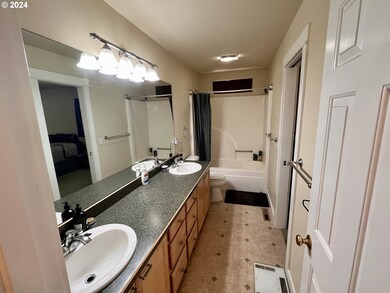
56229 Bufflehead Rd Bend, OR 97707
Three Rivers NeighborhoodHighlights
- RV Access or Parking
- Deck
- 2 Car Attached Garage
- Cascade Middle School Rated A-
- Territorial View
- Eat-In Kitchen
About This Home
As of September 2024Welcome to this charming river community retreat, as you step into the open living area w/ vaulted ceilings, flooded with natural light from plenty of open windows. Featuring 2 large master suites, guests will feel right at home with their own private space. The open kitchen and dining area is perfect for entertaining guests & flows out to the back deck. This home also boasts a spacious 32'x40' heated shop, perfect for storing all your toys, along w/ covered RV parking equipped w/ water, electric, & sewer clean-out. This single-level property is perfectly designed for enjoying the outdoor spaces that Central Oregon has to offer. Fully fenced and gated, your privacy is abound on this 0.46 acre property. Situated near Mt. Bachelor, Sunriver, lakes, and more, residents can indulge in activities such as fishing, hiking and skiing and take advantage of community amenities like boat launches and parks.
Home Details
Home Type
- Single Family
Est. Annual Taxes
- $3,811
Year Built
- Built in 2002
Lot Details
- 0.46 Acre Lot
- Fenced
- Level Lot
- Property is zoned RR10
HOA Fees
- $23 Monthly HOA Fees
Parking
- 2 Car Attached Garage
- Driveway
- RV Access or Parking
Home Design
- Stem Wall Foundation
- Composition Roof
Interior Spaces
- 1,396 Sq Ft Home
- 1-Story Property
- Ceiling Fan
- Propane Fireplace
- Double Pane Windows
- Vinyl Clad Windows
- Family Room
- Living Room
- Dining Room
- Territorial Views
Kitchen
- Eat-In Kitchen
- Free-Standing Range
Flooring
- Wall to Wall Carpet
- Tile
- Vinyl
Bedrooms and Bathrooms
- 2 Bedrooms
- 2 Full Bathrooms
Laundry
- Laundry Room
- Washer and Dryer
Outdoor Features
- Deck
- Built-In Barbecue
Schools
- Three Rivers Elementary And Middle School
- Bend High School
Utilities
- Forced Air Heating and Cooling System
- Heat Pump System
- Electric Water Heater
Community Details
- Owii Association, Phone Number (541) 593-3124
Listing and Financial Details
- Assessor Parcel Number 125487
Map
Home Values in the Area
Average Home Value in this Area
Property History
| Date | Event | Price | Change | Sq Ft Price |
|---|---|---|---|---|
| 09/30/2024 09/30/24 | Sold | $444,000 | -1.3% | $318 / Sq Ft |
| 09/04/2024 09/04/24 | Pending | -- | -- | -- |
| 08/29/2024 08/29/24 | For Sale | $450,000 | +63.6% | $322 / Sq Ft |
| 11/02/2016 11/02/16 | Sold | $275,000 | -4.8% | $197 / Sq Ft |
| 09/15/2016 09/15/16 | Pending | -- | -- | -- |
| 07/12/2016 07/12/16 | For Sale | $289,000 | -- | $207 / Sq Ft |
Tax History
| Year | Tax Paid | Tax Assessment Tax Assessment Total Assessment is a certain percentage of the fair market value that is determined by local assessors to be the total taxable value of land and additions on the property. | Land | Improvement |
|---|---|---|---|---|
| 2024 | $3,935 | $177,040 | -- | -- |
| 2023 | $3,811 | $171,890 | $0 | $0 |
| 2022 | $3,409 | $162,030 | $0 | $0 |
| 2021 | $3,675 | $157,320 | $0 | $0 |
| 2020 | $2,443 | $157,320 | $0 | $0 |
| 2019 | $3,174 | $147,250 | $0 | $0 |
| 2018 | $2,933 | $142,970 | $0 | $0 |
| 2017 | $2,177 | $138,810 | $0 | $0 |
| 2016 | $2,077 | $134,770 | $0 | $0 |
| 2015 | $2,028 | $130,850 | $0 | $0 |
| 2014 | $1,968 | $127,040 | $0 | $0 |
Mortgage History
| Date | Status | Loan Amount | Loan Type |
|---|---|---|---|
| Open | $184,000 | New Conventional | |
| Previous Owner | $76,505 | FHA | |
| Previous Owner | $27,400 | Unknown | |
| Previous Owner | $270,019 | FHA | |
| Previous Owner | $120,000 | New Conventional |
Deed History
| Date | Type | Sale Price | Title Company |
|---|---|---|---|
| Warranty Deed | $444,000 | First American Title | |
| Warranty Deed | $275,000 | First American | |
| Interfamily Deed Transfer | -- | Accommodation | |
| Interfamily Deed Transfer | -- | Accommodation |
Similar Homes in Bend, OR
Source: Regional Multiple Listing Service (RMLS)
MLS Number: 24256459
APN: 125487
- 17349 Merganser Dr
- 17276 Satterlee Way
- 56234 Black Duck Rd
- 17176 Norwalk Rd
- 17267 Kingsburg Rd
- 2300 Guss Way Unit 2300
- 17463 Egret
- 17119 Norwalk Rd
- 56252 Comet Dr
- 17135 Merced Rd Unit 6
- 17206 Jacinto Rd
- 17342 Canvas Back Dr Unit 16
- 17103 Laguna Rd
- 17069 Norwalk Rd
- 17226 Indio Rd
- 17274 Kingfisher Dr
- 17087 Kingsburg Rd
- 17094 Sacramento Rd
- 17048 Norwalk Rd
- 56493 Meteor Dr






