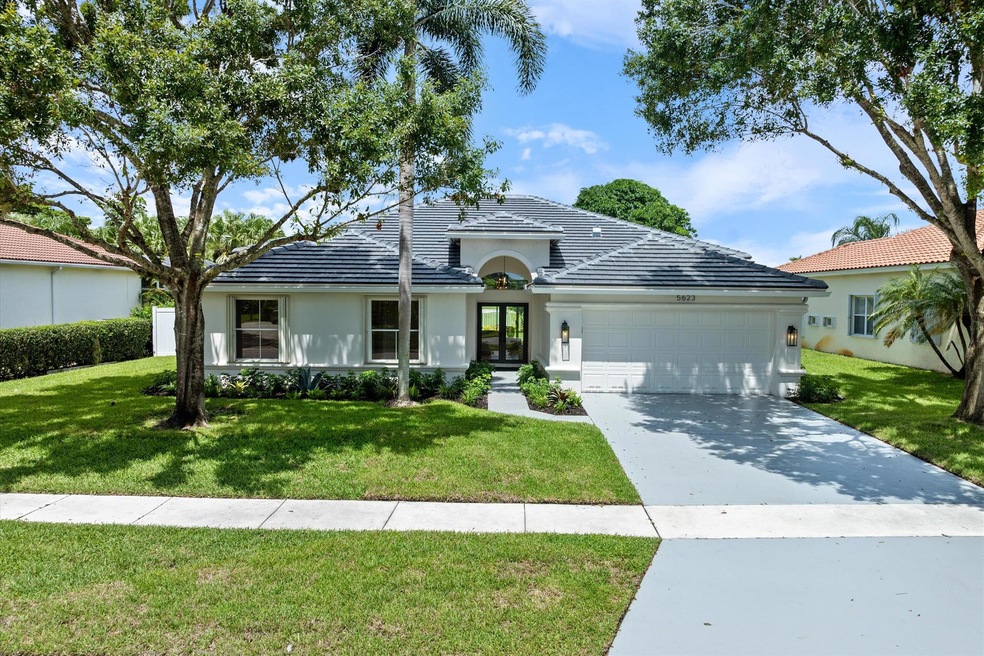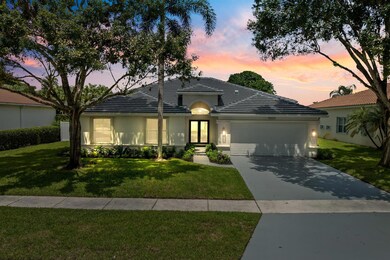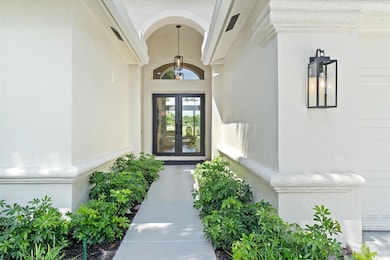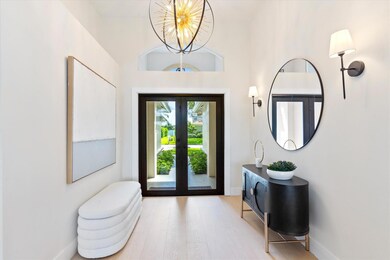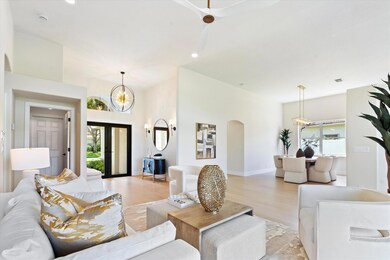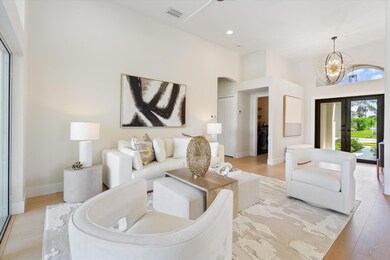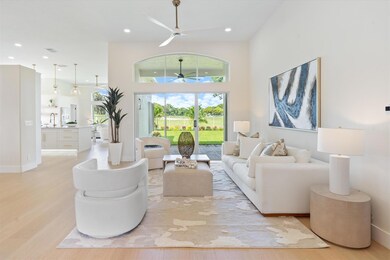
5623 Bermuda Dunes Cir Lake Worth, FL 33463
Winston Trails NeighborhoodHighlights
- Golf Course Community
- Gated with Attendant
- Room in yard for a pool
- Manatee Elementary School Rated A-
- Golf Course View
- Clubhouse
About This Home
As of December 2024Prepare to be captivated by this newly remodeled 4-bedroom, 2.5-bathroom home, with stunning golf course view and space to add a pool (no zero lot line here!) Situated in the prestigious gated community of Winston Trails, this one-story gem is located within an A-rated school district and benefits from a low HOA fee. Enjoy the luxury of living adjacent to a golf course without mandatory fees.This residence offers a range of stylish, cost-saving upgrades that rival new constructions in the area. Highlights include a BRAND NEW modern slate flat tile roof (2024), a newly installed A/C unit (2024), elegantly redesigned kitchen and bathrooms (2024), and more. Every detail has been thoughtfully crafted to provide both luxury and peace of mind. Upgrades listed below.
Home Details
Home Type
- Single Family
Est. Annual Taxes
- $4,471
Year Built
- Built in 1998
Lot Details
- 9,725 Sq Ft Lot
- Fenced
- Sprinkler System
- Property is zoned RS/SINGL
HOA Fees
- $265 Monthly HOA Fees
Parking
- 2 Car Attached Garage
- Garage Door Opener
- Driveway
- On-Street Parking
Home Design
- Flat Roof Shape
- Slate Roof
- Tile Roof
Interior Spaces
- 2,372 Sq Ft Home
- 1-Story Property
- Central Vacuum
- Furnished or left unfurnished upon request
- Bar
- High Ceiling
- Ceiling Fan
- Single Hung Metal Windows
- Sliding Windows
- French Doors
- Entrance Foyer
- Great Room
- Family Room
- Formal Dining Room
- Golf Course Views
- Fire and Smoke Detector
- Attic
Kitchen
- Built-In Oven
- Electric Range
- Microwave
- Ice Maker
- Dishwasher
- Disposal
Flooring
- Laminate
- Tile
Bedrooms and Bathrooms
- 4 Bedrooms
- Split Bedroom Floorplan
- Walk-In Closet
- Dual Sinks
- Separate Shower in Primary Bathroom
Laundry
- Laundry Room
- Dryer
- Washer
Outdoor Features
- Room in yard for a pool
- Patio
Utilities
- Central Heating and Cooling System
- Electric Water Heater
- Cable TV Available
Listing and Financial Details
- Assessor Parcel Number 00424502130000130
- Seller Considering Concessions
Community Details
Overview
- Association fees include common areas, cable TV, security, internet
- Winston Trails Par 12 Subdivision, Venice Floorplan
Amenities
- Clubhouse
- Community Wi-Fi
Recreation
- Golf Course Community
- Tennis Courts
- Pickleball Courts
- Community Pool
- Putting Green
- Trails
Security
- Gated with Attendant
- Resident Manager or Management On Site
Map
Home Values in the Area
Average Home Value in this Area
Property History
| Date | Event | Price | Change | Sq Ft Price |
|---|---|---|---|---|
| 12/20/2024 12/20/24 | Sold | $835,000 | -3.5% | $352 / Sq Ft |
| 10/05/2024 10/05/24 | Pending | -- | -- | -- |
| 09/30/2024 09/30/24 | For Sale | $865,000 | -- | $365 / Sq Ft |
Tax History
| Year | Tax Paid | Tax Assessment Tax Assessment Total Assessment is a certain percentage of the fair market value that is determined by local assessors to be the total taxable value of land and additions on the property. | Land | Improvement |
|---|---|---|---|---|
| 2024 | $4,593 | $284,757 | -- | -- |
| 2023 | $4,471 | $276,463 | $0 | $0 |
| 2022 | $4,429 | $268,411 | $0 | $0 |
| 2021 | $4,372 | $260,593 | $0 | $0 |
| 2020 | $4,330 | $256,995 | $0 | $0 |
| 2019 | $4,282 | $251,217 | $0 | $0 |
| 2018 | $3,978 | $246,533 | $0 | $0 |
| 2017 | $3,922 | $241,462 | $0 | $0 |
| 2016 | $3,929 | $236,496 | $0 | $0 |
| 2015 | $4,021 | $234,852 | $0 | $0 |
| 2014 | $4,028 | $232,988 | $0 | $0 |
Mortgage History
| Date | Status | Loan Amount | Loan Type |
|---|---|---|---|
| Open | $660,000 | New Conventional | |
| Previous Owner | $120,675 | New Conventional | |
| Previous Owner | $128,000 | New Conventional | |
| Previous Owner | $148,100 | New Conventional |
Deed History
| Date | Type | Sale Price | Title Company |
|---|---|---|---|
| Warranty Deed | $835,000 | None Listed On Document | |
| Warranty Deed | $510,000 | None Listed On Document | |
| Warranty Deed | $510,000 | None Listed On Document | |
| Warranty Deed | -- | Robert D Schwartz Pa | |
| Deed | $180,600 | -- | |
| Deed | $185,200 | -- |
Similar Homes in the area
Source: BeachesMLS
MLS Number: R11025043
APN: 00-42-45-02-13-000-0130
- 5646 Lake Shore Village Cir
- 5568 Lake Shore Village Cir
- 5609 Lake Shore Village Cir
- 5862 Bay Hill Cir
- 6627 Rainwood Cove Ln
- 6655 Remington Place
- 6568 Rivermill Club Dr
- 5689 Green Island Blvd
- 6160 Royal Birkdale Dr
- 5924 Strawberry Lakes Cir
- 6035 Royal Birkdale Dr
- 6755 Rainwood Cove Ln
- 6243 Shadow Tree Ln
- 6789 Langdon Way
- 6231 Shadow Tree Ln
- 6145 Indian Forest Cir
- 6892 Perdido Bay Terrace
- 6892 Silverado Terrace
- 6180 Royal Birkdale Dr
- 6913 Turtle Bay Terrace
