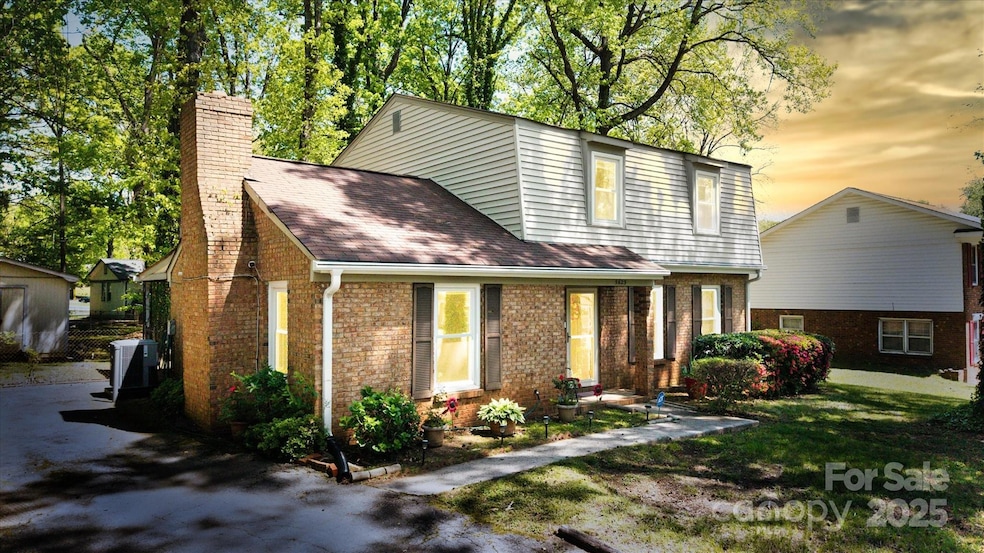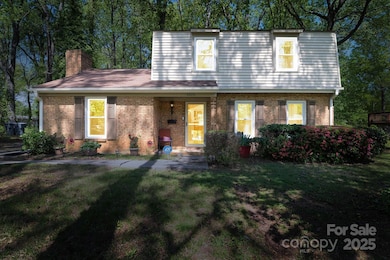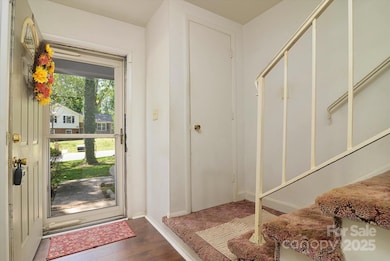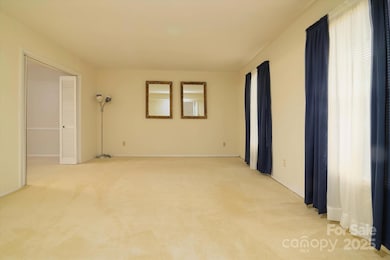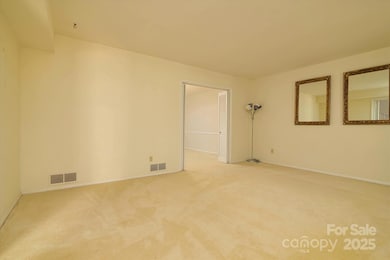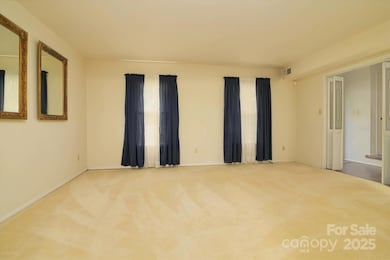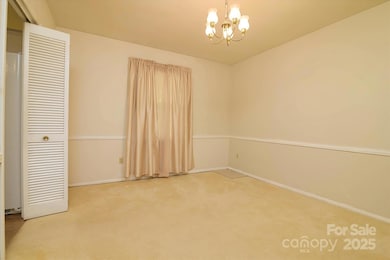
5623 Eastbrook Rd Charlotte, NC 28215
Eastway NeighborhoodEstimated payment $1,956/month
Highlights
- Fireplace
- Laundry Room
- Fenced
- Home Security System
- Central Heating
- Level Lot
About This Home
This 3-bedroom, 2.5-bathroom home is full of potential and perfectly situated just minutes from Uptown Charlotte in a quiet, charming neighborhood. The main family room features a cozy fireplace, while a second family room adds versatility—ideal for a playroom, home office, or media space. The fenced and shaded backyard is perfect for grilling, relaxing, or hosting family gatherings, offering a peaceful outdoor retreat. With nearby shopping centers, grocery stores, and convenient access to city amenities, the location is hard to beat.ALL Windows replaced in 2024. HVAC and Furnace were replaced in 2023. Updated Plumbing and Gutters replaced 2022. Water Heater replaced 2018. While the home needs a little TLC, it’s a blank slate ready for your personal touch. Whether you're a first-time buyer, investor, or looking to create your dream space, this home is a fantastic opportunity in a desirable area.
Listing Agent
Jeff Cook Real Estate LPT Realty Brokerage Email: judith@jeffcookrealestate.com License #129595

Open House Schedule
-
Saturday, April 26, 202510:00 am to 12:00 pm4/26/2025 10:00:00 AM +00:004/26/2025 12:00:00 PM +00:00Add to Calendar
Home Details
Home Type
- Single Family
Est. Annual Taxes
- $2,035
Year Built
- Built in 1969
Lot Details
- Fenced
- Level Lot
- Property is zoned N1-B
Parking
- Driveway
Home Design
- Brick Exterior Construction
- Slab Foundation
- Vinyl Siding
Interior Spaces
- 2-Story Property
- Fireplace
- Home Security System
- Laundry Room
Kitchen
- Electric Oven
- Microwave
Bedrooms and Bathrooms
- 3 Bedrooms
Schools
- Northridge Middle School
- Rocky River High School
Utilities
- Central Heating
- Heating System Uses Natural Gas
Community Details
- Eastbrook Subdivision
Listing and Financial Details
- Assessor Parcel Number 097-143-20
Map
Home Values in the Area
Average Home Value in this Area
Tax History
| Year | Tax Paid | Tax Assessment Tax Assessment Total Assessment is a certain percentage of the fair market value that is determined by local assessors to be the total taxable value of land and additions on the property. | Land | Improvement |
|---|---|---|---|---|
| 2023 | $2,035 | $248,500 | $55,000 | $193,500 |
| 2022 | $1,537 | $146,300 | $26,000 | $120,300 |
| 2021 | $1,526 | $146,300 | $26,000 | $120,300 |
| 2020 | $1,519 | $146,300 | $26,000 | $120,300 |
| 2019 | $1,503 | $146,300 | $26,000 | $120,300 |
| 2018 | $1,371 | $98,900 | $17,000 | $81,900 |
| 2017 | $1,343 | $98,900 | $17,000 | $81,900 |
| 2016 | $1,334 | $98,900 | $17,000 | $81,900 |
| 2015 | $1,322 | $98,900 | $17,000 | $81,900 |
| 2014 | $1,321 | $98,000 | $17,000 | $81,000 |
Property History
| Date | Event | Price | Change | Sq Ft Price |
|---|---|---|---|---|
| 04/16/2025 04/16/25 | For Sale | $320,000 | -- | $173 / Sq Ft |
Deed History
| Date | Type | Sale Price | Title Company |
|---|---|---|---|
| Deed | $60,000 | -- |
Mortgage History
| Date | Status | Loan Amount | Loan Type |
|---|---|---|---|
| Closed | $54,204 | Unknown | |
| Closed | $40,600 | Credit Line Revolving | |
| Closed | $15,000 | Credit Line Revolving | |
| Closed | $67,500 | Unknown |
Similar Homes in Charlotte, NC
Source: Canopy MLS (Canopy Realtor® Association)
MLS Number: 4246244
APN: 097-143-20
- 5600 Burleson Dr
- 6626 Somersworth Dr
- 7015 Cardigan Ave
- 6001 Plaza Ln
- 5901 Craftsbury Dr
- 9400 The Plaza Unit Ext
- 3201 Decapolis Dr
- 6848 N Ridge Ct
- 6519 Old Concord Rd
- 7307 Meadowland Dr
- 5813 Allenstown Dr
- 6706 Holston Ct
- 7048 Delta Lake Dr
- 1231 Lauren Village Dr
- 6628 Cool Water Ct
- 2017 Vinyasa Ln Unit STS-42
- 2013 Vinyasa Ln Unit STS-43
- 2009 Vinyasa Ln Unit STS-44
- 2005 Vinyasa Ln Unit STS-45
- 722 Foxborough Rd
