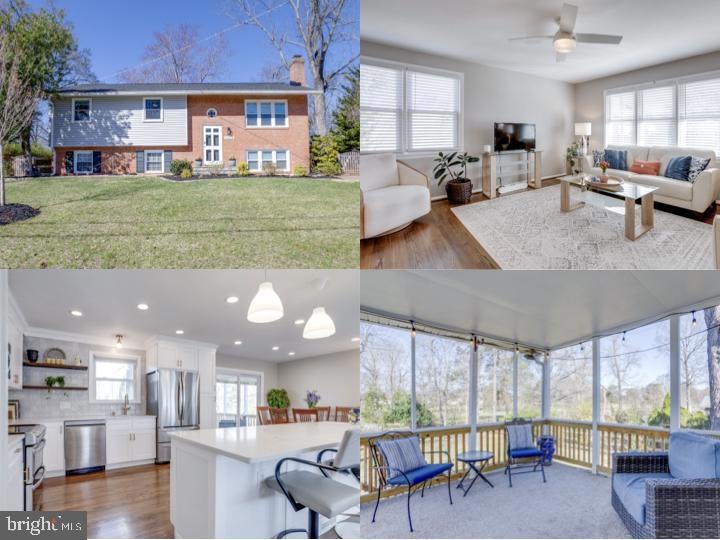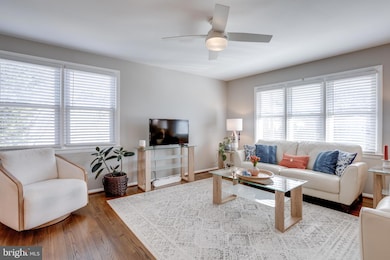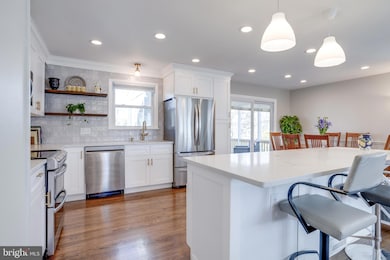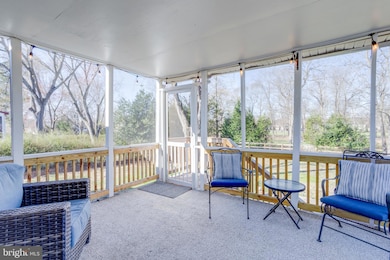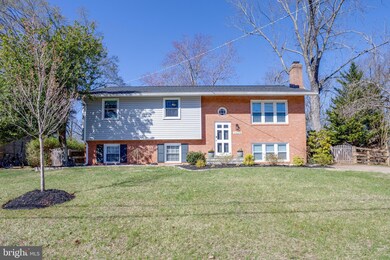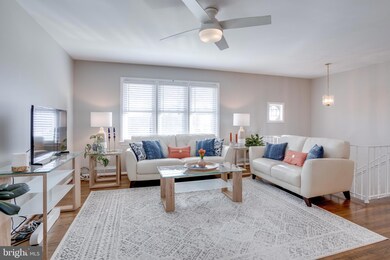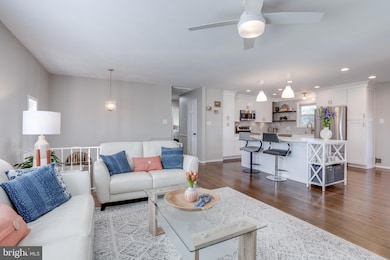
5624 Rowena Dr Centreville, VA 20120
Chalet Woods NeighborhoodEstimated payment $5,045/month
Highlights
- Gourmet Kitchen
- Golf Course View
- Wood Burning Stove
- Westfield High School Rated A-
- Open Floorplan
- Wood Flooring
About This Home
Rare Golf Course Lot in Country Club Manor! This charming and beautifully updated split-foyer home backs directly to Chantilly National Golf Course, offering stunning views of the 17th tee. With delightful curb appeal and vibrant spring perennials ready to bloom, this home welcomes you inside to an open floor plan with gleaming hardwood floors throughout the main living area.
The updated gourmet kitchen is a chef’s dream, featuring quartz countertops, a spacious island with seating, bright white shaker-style cabinetry, stainless steel appliances, a custom backsplash, and recessed lighting. From the dining area, step into the serene screened porch, where you can unwind while enjoying views of the flat yard, patio, and golf course beyond the fence.
Hardwood floors continue into the upper-level bedrooms. The primary suite boasts double closets and a stylishly updated ensuite bath. Two additional bedrooms and a beautifully renovated hall bath complete this level.
The lower level offers a cozy family room with a wood stove, perfect for chilly evenings. Bedroom four features built-in bookcases and easy access to another updated full bath, while bedroom five provides flexible space for a guest suite, media room, home gym, or whatever suits your needs.
Nestled on a quiet cul-de-sac street, this home offers easy access to Braddock Road, Route 28, and I-66 for a seamless commute. Nearby, you'll find an abundance of shopping, dining, and entertainment options. Plus, it feeds into the sought-after Westfield High School pyramid.
Don't miss this rare opportunity to own a golf course lot in one of the area's most desirable communities!
Home Details
Home Type
- Single Family
Est. Annual Taxes
- $7,638
Year Built
- Built in 1971
Lot Details
- 0.28 Acre Lot
- Property is zoned 121
Property Views
- Golf Course
- Woods
Home Design
- Split Foyer
- Brick Exterior Construction
Interior Spaces
- Property has 2 Levels
- Open Floorplan
- Built-In Features
- Ceiling Fan
- Recessed Lighting
- 1 Fireplace
- Wood Burning Stove
- Window Treatments
- Family Room Off Kitchen
- Dining Area
- Den
- Storage Room
Kitchen
- Gourmet Kitchen
- Stove
- Built-In Microwave
- Ice Maker
- Dishwasher
- Kitchen Island
- Upgraded Countertops
- Disposal
Flooring
- Wood
- Carpet
Bedrooms and Bathrooms
- En-Suite Primary Bedroom
- En-Suite Bathroom
- Bathtub with Shower
- Walk-in Shower
Laundry
- Laundry Room
- Laundry on lower level
- Dryer
- Washer
Finished Basement
- Basement Fills Entire Space Under The House
- Walk-Up Access
Parking
- 2 Parking Spaces
- 2 Driveway Spaces
Outdoor Features
- Screened Patio
- Porch
Schools
- Deer Park Elementary School
- Stone Middle School
- Westfield High School
Utilities
- Forced Air Heating and Cooling System
- Humidifier
- Natural Gas Water Heater
Community Details
- No Home Owners Association
- Country Club Manor Subdivision
Listing and Financial Details
- Tax Lot 35
- Assessor Parcel Number 0532 02180035
Map
Home Values in the Area
Average Home Value in this Area
Tax History
| Year | Tax Paid | Tax Assessment Tax Assessment Total Assessment is a certain percentage of the fair market value that is determined by local assessors to be the total taxable value of land and additions on the property. | Land | Improvement |
|---|---|---|---|---|
| 2024 | $7,639 | $659,360 | $301,000 | $358,360 |
| 2023 | $7,306 | $647,380 | $301,000 | $346,380 |
| 2022 | $6,332 | $553,760 | $271,000 | $282,760 |
| 2021 | $5,718 | $487,250 | $241,000 | $246,250 |
| 2020 | $5,505 | $465,170 | $229,000 | $236,170 |
| 2019 | $5,352 | $452,190 | $223,000 | $229,190 |
| 2018 | $5,021 | $436,610 | $211,000 | $225,610 |
| 2017 | $4,908 | $422,700 | $205,000 | $217,700 |
| 2016 | $4,897 | $422,700 | $205,000 | $217,700 |
| 2015 | $4,586 | $410,950 | $199,000 | $211,950 |
| 2014 | $4,369 | $392,410 | $193,000 | $199,410 |
Property History
| Date | Event | Price | Change | Sq Ft Price |
|---|---|---|---|---|
| 03/27/2025 03/27/25 | For Sale | $789,888 | +22.5% | $315 / Sq Ft |
| 10/10/2022 10/10/22 | Sold | $645,000 | -0.8% | $264 / Sq Ft |
| 09/06/2022 09/06/22 | Price Changed | $649,999 | -3.7% | $266 / Sq Ft |
| 08/26/2022 08/26/22 | For Sale | $675,000 | -- | $276 / Sq Ft |
Deed History
| Date | Type | Sale Price | Title Company |
|---|---|---|---|
| Deed | $645,000 | Republic Title |
Mortgage History
| Date | Status | Loan Amount | Loan Type |
|---|---|---|---|
| Open | $36,000 | New Conventional | |
| Open | $451,230 | VA | |
| Previous Owner | $412,000 | New Conventional | |
| Previous Owner | $50,000 | Credit Line Revolving | |
| Previous Owner | $308,712 | Adjustable Rate Mortgage/ARM | |
| Previous Owner | $210,133 | New Conventional |
Similar Homes in Centreville, VA
Source: Bright MLS
MLS Number: VAFX2225762
APN: 0532-02180035
- 14944 Greymont Dr
- 15019 Olddale Rd
- 15017 Olddale Rd
- 5429 Clubside Ln
- 14906 Cranoke St
- 14812 Wood Home Rd
- 13933-13937 Braddock Rd
- 14709 Flagler Ct
- 14700 Cranoke St
- 26535 Henry Hill Dr
- 15427 Martins Hundred Dr
- 5402 Chandley Farm Cir
- 14733 Truitt Farm Dr
- 6183 Snowhill Ct
- 5803 Cub Stream Dr
- 14717 Algretus Dr
- 14703 Muddy Creek Ct
- 14617 Batavia Dr
- 14747 Winterfield Ct
- 14624 Stone Crossing Ct
