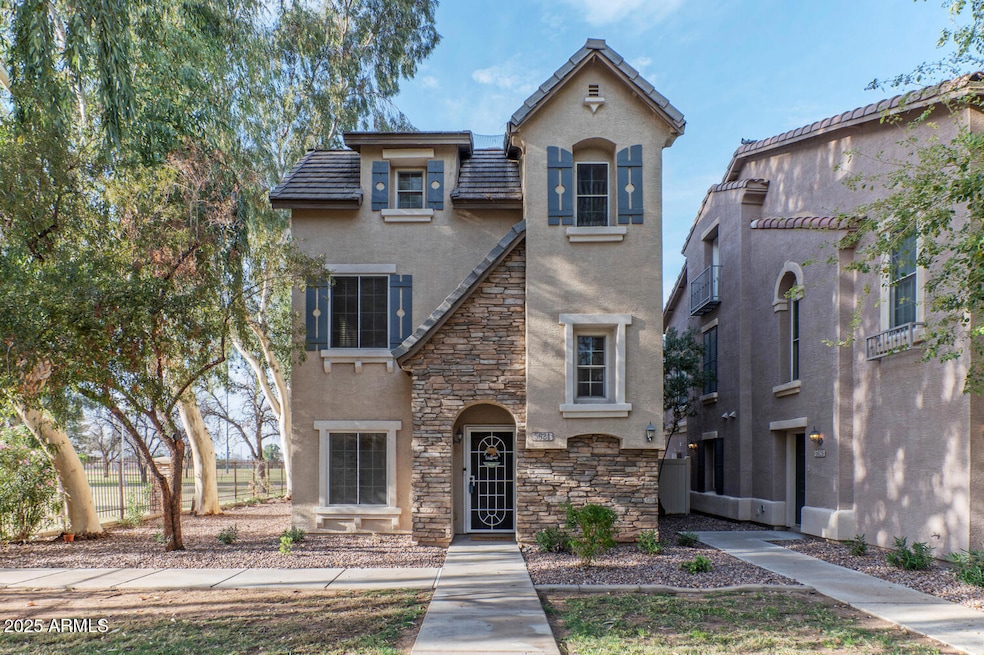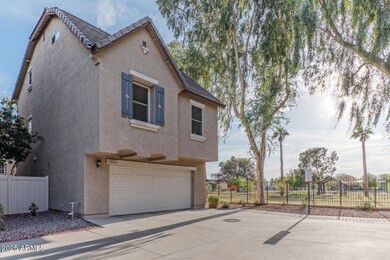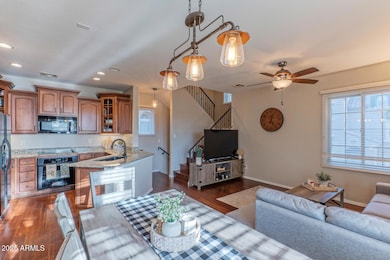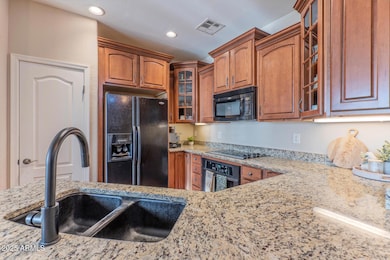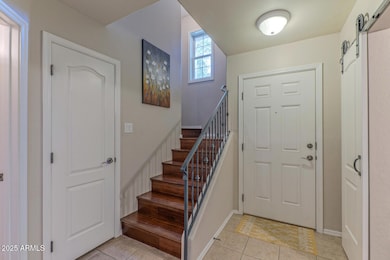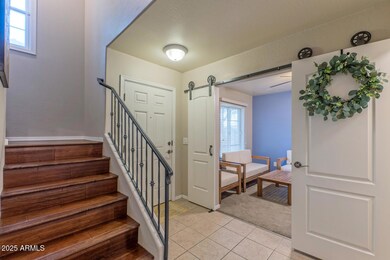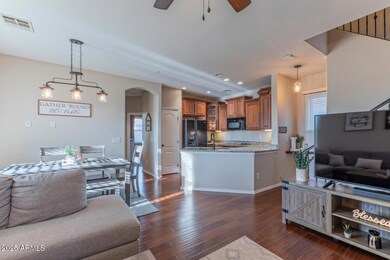
5624 S 21st Place Unit 35 Phoenix, AZ 85040
South Mountain NeighborhoodEstimated payment $2,425/month
Highlights
- End Unit
- Granite Countertops
- Cooling Available
- Phoenix Coding Academy Rated A
- Community Pool
- 3-minute walk to Hermoso Park
About This Home
Welcome to this stunning tri-level townhouse nestled right next to a beautiful, lush park for serene views and effortless outdoor enjoyment. Situated on a lot bordering the park, this home boasts fantastic curb appeal and a thoughtfully designed layout. The first floor includes a flexible bonus room that can be used as an office, gym, or guest space, along with convenient half bath, laundry area, and direct access to the garage with additional storage. On the second floor, the main living space opens up beautifully to the kitchen and dining area, along with two generously sized guest bedrooms and a full bathroom. The third floor is reserved for the private owner's suite, complete with a cozy sitting area, a large walk-in closet, and a full bathroom designed for relaxation. This owners have taken immaculate care of the property and pride of ownership really shows.
The community is lush and beautifully landscaped, offering a tranquil atmosphere and amenities for all ages. Whether you're lounging by the sparkling, serene pool, strolling through the green spaces, or hosting guests with ease thanks to the abundance of nearby parking, this neighborhood has it all. A newly updated water heater adds peace of mind, rounding out the many thoughtful upgrades in this move-in-ready home.
Home Details
Home Type
- Single Family
Est. Annual Taxes
- $1,648
Year Built
- Built in 2006
Lot Details
- 752 Sq Ft Lot
- End Unit
- Private Streets
- Grass Covered Lot
HOA Fees
- $283 Monthly HOA Fees
Parking
- 2 Car Garage
Home Design
- Wood Frame Construction
- Tile Roof
- Stucco
Interior Spaces
- 1,619 Sq Ft Home
- 3-Story Property
- Ceiling height of 9 feet or more
- Washer and Dryer Hookup
Kitchen
- Breakfast Bar
- Built-In Microwave
- Granite Countertops
Flooring
- Carpet
- Laminate
- Tile
Bedrooms and Bathrooms
- 3 Bedrooms
- Primary Bathroom is a Full Bathroom
- 2.5 Bathrooms
Schools
- T G Barr Elementary And Middle School
- South Mountain High School
Utilities
- Cooling Available
- Heating Available
- High Speed Internet
- Cable TV Available
Additional Features
- Playground
- Property is near a bus stop
Listing and Financial Details
- Tax Lot 35
- Assessor Parcel Number 122-52-176
Community Details
Overview
- Association fees include insurance, ground maintenance, front yard maint, trash
- Copper Leaf Association, Phone Number (602) 957-9191
- Trestle Association, Phone Number (480) 442-0888
- Association Phone (480) 442-0888
- Copper Leaf Development Unit 3 Condominium Amd Subdivision, 805 D French Floorplan
Recreation
- Community Playground
- Community Pool
- Bike Trail
Map
Home Values in the Area
Average Home Value in this Area
Tax History
| Year | Tax Paid | Tax Assessment Tax Assessment Total Assessment is a certain percentage of the fair market value that is determined by local assessors to be the total taxable value of land and additions on the property. | Land | Improvement |
|---|---|---|---|---|
| 2025 | $1,648 | $12,511 | -- | -- |
| 2024 | $1,598 | $11,915 | -- | -- |
| 2023 | $1,598 | $25,270 | $5,050 | $20,220 |
| 2022 | $1,565 | $20,570 | $4,110 | $16,460 |
| 2021 | $1,613 | $18,800 | $3,760 | $15,040 |
| 2020 | $1,593 | $17,280 | $3,450 | $13,830 |
| 2019 | $1,539 | $16,110 | $3,220 | $12,890 |
| 2018 | $1,495 | $15,150 | $3,030 | $12,120 |
| 2017 | $1,393 | $13,060 | $2,610 | $10,450 |
| 2016 | $1,322 | $12,270 | $2,450 | $9,820 |
| 2015 | $1,228 | $11,970 | $2,390 | $9,580 |
Property History
| Date | Event | Price | Change | Sq Ft Price |
|---|---|---|---|---|
| 04/02/2025 04/02/25 | Price Changed | $360,000 | -1.4% | $222 / Sq Ft |
| 03/28/2025 03/28/25 | For Sale | $365,000 | +7.4% | $225 / Sq Ft |
| 07/30/2021 07/30/21 | Sold | $340,000 | +4.6% | $210 / Sq Ft |
| 06/28/2021 06/28/21 | Pending | -- | -- | -- |
| 06/25/2021 06/25/21 | For Sale | $325,000 | +49.8% | $201 / Sq Ft |
| 07/10/2018 07/10/18 | Sold | $217,000 | -3.6% | $134 / Sq Ft |
| 06/27/2018 06/27/18 | Pending | -- | -- | -- |
| 06/21/2018 06/21/18 | For Sale | $225,000 | -- | $139 / Sq Ft |
Deed History
| Date | Type | Sale Price | Title Company |
|---|---|---|---|
| Warranty Deed | $340,000 | Lawyers Title Of Arizona Inc | |
| Warranty Deed | $217,000 | Lawyers Title Of Arizona Inc | |
| Cash Sale Deed | $83,000 | First American Title Ins Co | |
| Trustee Deed | $84,000 | Great American Title Agency | |
| Special Warranty Deed | $264,453 | Chicago Title Insurance Co |
Mortgage History
| Date | Status | Loan Amount | Loan Type |
|---|---|---|---|
| Open | $316,200 | New Conventional | |
| Previous Owner | $52,850 | Stand Alone Second | |
| Previous Owner | $211,550 | Purchase Money Mortgage |
Similar Homes in the area
Source: Arizona Regional Multiple Listing Service (ARMLS)
MLS Number: 6841971
APN: 122-52-176
- 5729 S 21st Terrace Unit 157
- 2127 E Huntington Dr Unit 179
- 2212 E Sunland Ave
- 2307 E Pecan Rd Unit 2
- 2036 E Nancy Ln
- 2314 E Hidalgo Ave
- 1823 E Bowker St
- 2315 E Pecan Rd
- 2323 E Huntington Dr
- 2305 E Southern Ave
- 6033 S 19th Place
- 2331 E Pecan Rd
- 2221 E Lynne Ln
- 2349 E Hidalgo Ave
- 1851 E Pleasant Ln
- 2360 E Hidalgo Ave
- 2236 E Nancy Ln
- 5430 S 23rd Way
- 2306 E Burgess Ln
- 4212 S 19th Place
