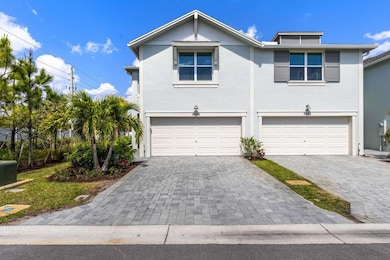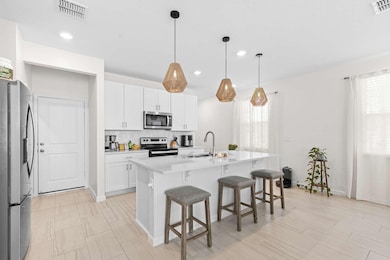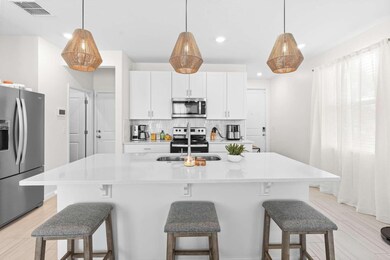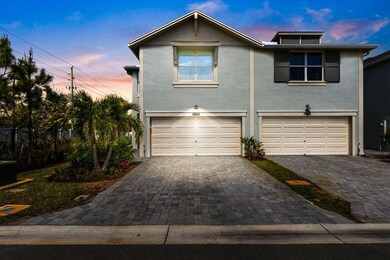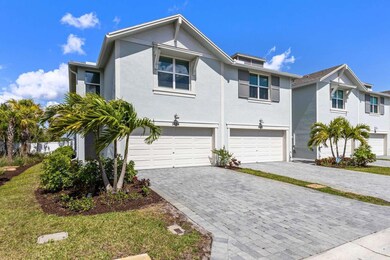
5624 SE Edgewater Cir Stuart, FL 34997
South Stuart NeighborhoodEstimated payment $3,158/month
Highlights
- Community Cabanas
- Gated Community
- Attic
- Martin County High School Rated A-
- Garden View
- Den
About This Home
This 3 bed/ 2.5 bath end unit townhome is turn-key and one of a kind in this community! Built in 2024, and over $30k+ worth of upgrades have been added! This townhome has a 2-car garage with epoxy flooring, and a driveway big enough for multiple cars. You need to see it to truly appreciate the thoughtful, creative, and custom finishes this home contains.
Renovations include laminate flooring on the stairs and throughout the second floor. The entire house was repainted (ceilings are flat white, walls are Alabaster - Satin finish). These walls are very easy to clean, perfect for any spills. This kitchen includes white shaker cabinets and white quartz countertops! Pendant lighting, and a marble backsplash bring this kitchen together.
Townhouse Details
Home Type
- Townhome
Est. Annual Taxes
- $655
Year Built
- Built in 2024
Lot Details
- Privacy Fence
- Fenced
HOA Fees
- $229 Monthly HOA Fees
Parking
- 2 Car Garage
- Garage Door Opener
- Guest Parking
Property Views
- Garden
- Pool
Interior Spaces
- 1,808 Sq Ft Home
- 2-Story Property
- Ceiling Fan
- Entrance Foyer
- Den
- Utility Room
- Attic
Kitchen
- Electric Range
- Microwave
- Ice Maker
- Dishwasher
- Kitchen Island
- Disposal
Flooring
- Laminate
- Tile
Bedrooms and Bathrooms
- 3 Main Level Bedrooms
- Dual Sinks
Laundry
- Laundry Room
- Washer and Dryer
Home Security
Outdoor Features
- Patio
- Exterior Lighting
Utilities
- Central Heating
Listing and Financial Details
- Assessor Parcel Number 553841742000000800
Community Details
Overview
- Association fees include management, amenities, common areas, ground maintenance
- Edgewater Pointe Subdivision, Meritage Homes Floorplan
Recreation
- Community Cabanas
- Community Pool
- Trails
Pet Policy
- Pets Allowed
Security
- Card or Code Access
- Gated Community
- Impact Glass
- Fire and Smoke Detector
Map
Home Values in the Area
Average Home Value in this Area
Tax History
| Year | Tax Paid | Tax Assessment Tax Assessment Total Assessment is a certain percentage of the fair market value that is determined by local assessors to be the total taxable value of land and additions on the property. | Land | Improvement |
|---|---|---|---|---|
| 2024 | $693 | $41,500 | $41,500 | -- |
| 2023 | $693 | $41,500 | $41,500 | -- |
Property History
| Date | Event | Price | Change | Sq Ft Price |
|---|---|---|---|---|
| 04/01/2025 04/01/25 | For Sale | $515,000 | -- | $285 / Sq Ft |
Deed History
| Date | Type | Sale Price | Title Company |
|---|---|---|---|
| Special Warranty Deed | $420,100 | Carefree Title Agency Inc |
Mortgage History
| Date | Status | Loan Amount | Loan Type |
|---|---|---|---|
| Open | $399,085 | New Conventional |
Similar Homes in Stuart, FL
Source: BeachesMLS (Greater Fort Lauderdale)
MLS Number: F10495417
APN: 55-38-41-742-000-00080-0
- 1705 SE Darling St Unit Lot 20
- 1705 SE Darling St Unit Lot 9
- 1705 SE Darling St Unit Lot 1
- 1705 SE Darling St
- 5624 SE Edgewater Cir
- 5609 SE Lamay Dr
- 3390 SE Salerno Rd
- 5150 SE Sterling Cir
- 2103 SE Meadowbrook Rd
- 1945 SE Emerald Ct
- 1728 SE Harrison St
- 1365 SE Fleming Way
- 1881 SE Jackson St
- 1148 SE Fleming Way
- 5330 SE Celestial Cir
- 2285 SE Cove Rd
- 2632 Milky Way
- 4800 SE Federal Hwy Unit 34
- 4800 SE Federal Hwy Unit 105
- 4800 SE Federal Hwy

