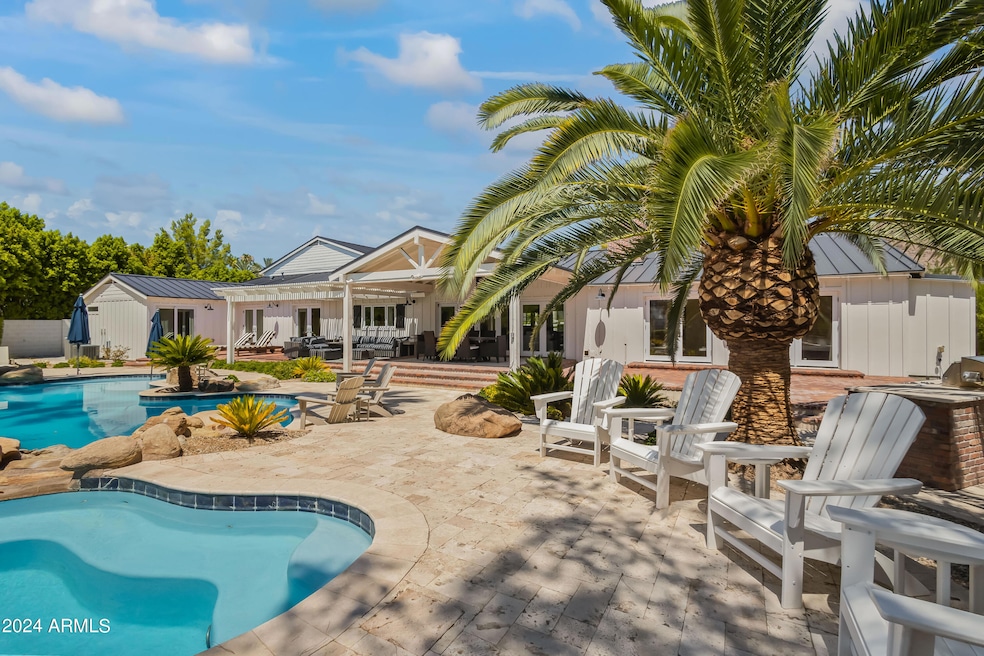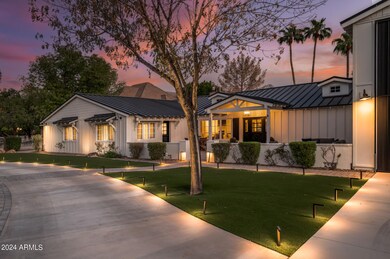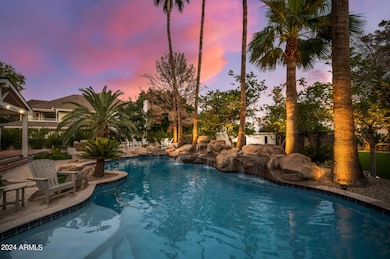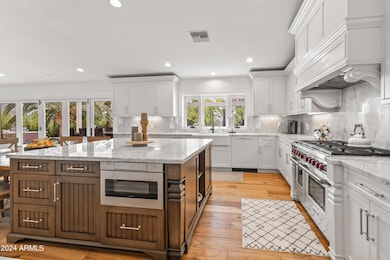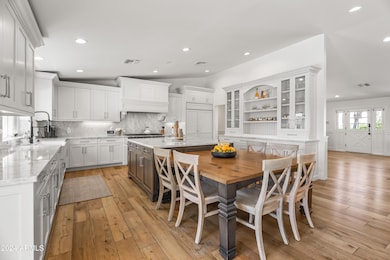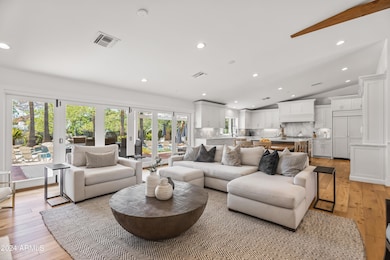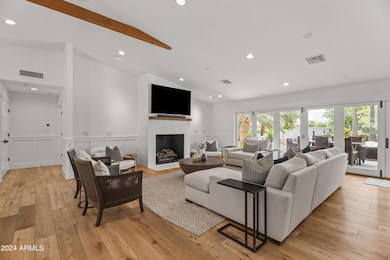
5625 E Exeter Blvd Phoenix, AZ 85018
Camelback East Village NeighborhoodHighlights
- Heated Spa
- RV Garage
- Mountain View
- Hopi Elementary School Rated A
- 0.71 Acre Lot
- Fireplace in Primary Bedroom
About This Home
As of March 2025This quintessential Arcadia home is every family's dream. This sprawling ranch, located on the coveted Exeter Blvd in the heart of Arcadia, is as grand as it is charming. Enter through a custom Dutch entry door into a home filled with vintage wood flooring, beamed ceilings, and a chef's kitchen boasting custom cabinetry, Carrera marble countertops, high-end appliances, two dishwashers, a farmhouse sink, and a walk-in pantry with a second fridge.
The versatile den is an ideal space for both kids and adults or can be transformed into a spacious mother-in-law suite. The Arcadia Proper cottage-style home offers a split floor planwith five bedrooms and six bathrooms. The primary suite includes a cozy fireplace, an oversized closet, a dual sink vanity, and a luxurious walk-in shower with a... ...clawfoot tub.
A wall of glass sliders opens to the magnificent grounds, featuring stunning resort-style landscaping, a heated pebble tec pool and spa, and a covered patio. There's plenty of space fora sport court, bocce ball, pickleball, or even a soccer pitch, making this home perfect for hosting birthday parties, cocktail gatherings, weddings, and outdoor soirées.
Additional features include a massive laundry room, an exposed red brick wine room, and an air-conditioned garage that fits nine cars. Truly a car enthusiast's dream. The prime location offers easy access to the best shops, restaurants, and amenities in both Arcadia and Old Town Scottsdale.
Home Details
Home Type
- Single Family
Est. Annual Taxes
- $14,979
Year Built
- Built in 1990
Lot Details
- 0.71 Acre Lot
- Wood Fence
- Block Wall Fence
- Artificial Turf
- Misting System
- Front and Back Yard Sprinklers
Parking
- 6 Car Garage
- 4 Open Parking Spaces
- Garage ceiling height seven feet or more
- Heated Garage
- Tandem Parking
- RV Garage
Home Design
- Shake Roof
- Block Exterior
Interior Spaces
- 5,004 Sq Ft Home
- 1-Story Property
- Vaulted Ceiling
- Skylights
- Gas Fireplace
- Double Pane Windows
- Low Emissivity Windows
- Family Room with Fireplace
- 2 Fireplaces
- Mountain Views
Kitchen
- Eat-In Kitchen
- Built-In Microwave
- Kitchen Island
Flooring
- Wood
- Stone
Bedrooms and Bathrooms
- 6 Bedrooms
- Fireplace in Primary Bedroom
- Primary Bathroom is a Full Bathroom
- 6 Bathrooms
- Dual Vanity Sinks in Primary Bathroom
- Bathtub With Separate Shower Stall
Pool
- Heated Spa
- Heated Pool
- Pool Pump
Outdoor Features
- Outdoor Storage
- Built-In Barbecue
- Playground
Schools
- Hopi Elementary School
- Ingleside Middle School
- Arcadia High School
Utilities
- Cooling Available
- Heating Available
- Tankless Water Heater
- High Speed Internet
- Cable TV Available
Community Details
- No Home Owners Association
- Association fees include no fees
- Built by CUSTOM
- Unsubdivided Subdivision
Listing and Financial Details
- Assessor Parcel Number 172-42-047-R
Map
Home Values in the Area
Average Home Value in this Area
Property History
| Date | Event | Price | Change | Sq Ft Price |
|---|---|---|---|---|
| 03/19/2025 03/19/25 | Sold | $4,325,000 | -3.8% | $864 / Sq Ft |
| 10/25/2024 10/25/24 | Price Changed | $4,495,000 | -5.4% | $898 / Sq Ft |
| 10/02/2024 10/02/24 | Off Market | $4,750,000 | -- | -- |
| 09/30/2024 09/30/24 | Price Changed | $4,750,000 | 0.0% | $949 / Sq Ft |
| 09/30/2024 09/30/24 | For Sale | $4,750,000 | -4.0% | $949 / Sq Ft |
| 08/30/2024 08/30/24 | For Sale | $4,950,000 | +43.5% | $989 / Sq Ft |
| 09/07/2023 09/07/23 | Sold | $3,450,000 | -1.1% | $689 / Sq Ft |
| 08/15/2023 08/15/23 | For Sale | $3,490,000 | +56.0% | $697 / Sq Ft |
| 02/13/2015 02/13/15 | Sold | $2,237,500 | -6.8% | $412 / Sq Ft |
| 12/24/2014 12/24/14 | Pending | -- | -- | -- |
| 11/07/2014 11/07/14 | For Sale | $2,400,000 | +124.9% | $442 / Sq Ft |
| 12/28/2012 12/28/12 | Sold | $1,067,000 | -9.2% | $201 / Sq Ft |
| 12/14/2012 12/14/12 | Pending | -- | -- | -- |
| 09/24/2012 09/24/12 | Price Changed | $1,175,000 | -3.3% | $221 / Sq Ft |
| 08/31/2012 08/31/12 | For Sale | $1,215,000 | +13.9% | $229 / Sq Ft |
| 08/31/2012 08/31/12 | Off Market | $1,067,000 | -- | -- |
| 08/14/2012 08/14/12 | Price Changed | $1,215,000 | -4.0% | $229 / Sq Ft |
| 05/18/2012 05/18/12 | Price Changed | $1,265,000 | -7.3% | $238 / Sq Ft |
| 04/17/2012 04/17/12 | Price Changed | $1,365,000 | -6.8% | $257 / Sq Ft |
| 02/01/2012 02/01/12 | Price Changed | $1,465,000 | +0.3% | $276 / Sq Ft |
| 01/31/2012 01/31/12 | Price Changed | $1,460,000 | -8.5% | $275 / Sq Ft |
| 11/14/2011 11/14/11 | For Sale | $1,595,000 | -- | $300 / Sq Ft |
Tax History
| Year | Tax Paid | Tax Assessment Tax Assessment Total Assessment is a certain percentage of the fair market value that is determined by local assessors to be the total taxable value of land and additions on the property. | Land | Improvement |
|---|---|---|---|---|
| 2025 | $13,098 | $202,285 | -- | -- |
| 2024 | $14,979 | $192,653 | -- | -- |
| 2023 | $14,979 | $256,100 | $51,220 | $204,880 |
| 2022 | $14,342 | $195,560 | $39,110 | $156,450 |
| 2021 | $14,887 | $191,550 | $38,310 | $153,240 |
| 2020 | $14,658 | $171,330 | $34,260 | $137,070 |
| 2019 | $14,087 | $170,130 | $34,020 | $136,110 |
| 2018 | $13,523 | $150,250 | $30,050 | $120,200 |
| 2017 | $12,969 | $155,150 | $31,030 | $124,120 |
| 2016 | $12,620 | $143,930 | $28,780 | $115,150 |
| 2015 | $11,518 | $138,950 | $27,790 | $111,160 |
Mortgage History
| Date | Status | Loan Amount | Loan Type |
|---|---|---|---|
| Previous Owner | $2,415,000 | New Conventional | |
| Previous Owner | $1,678,000 | New Conventional | |
| Previous Owner | $725,000 | Unknown | |
| Previous Owner | $625,000 | No Value Available | |
| Previous Owner | $625,000 | No Value Available | |
| Previous Owner | $525,000 | No Value Available |
Deed History
| Date | Type | Sale Price | Title Company |
|---|---|---|---|
| Warranty Deed | $4,325,000 | Fidelity National Title Agency | |
| Warranty Deed | $3,450,000 | Wfg National Title Insurance C | |
| Interfamily Deed Transfer | -- | None Available | |
| Interfamily Deed Transfer | -- | None Available | |
| Warranty Deed | $2,237,500 | First American Title | |
| Interfamily Deed Transfer | -- | First American Title Ins Co | |
| Warranty Deed | -- | First American Title Ins Co | |
| Cash Sale Deed | $1,067,000 | Chicago Title Insurance | |
| Warranty Deed | $1,350,000 | None Available | |
| Interfamily Deed Transfer | -- | Camelback Title Agency Llc | |
| Interfamily Deed Transfer | -- | Camelback Title Agency Llc | |
| Interfamily Deed Transfer | -- | Arizona Title Agency Inc | |
| Interfamily Deed Transfer | -- | Arizona Title Agency Inc | |
| Interfamily Deed Transfer | -- | Arizona Title Agency Inc | |
| Interfamily Deed Transfer | -- | Arizona Title Agency Inc | |
| Interfamily Deed Transfer | -- | Century Title Agency Inc | |
| Interfamily Deed Transfer | -- | Century Title Agency Inc | |
| Interfamily Deed Transfer | -- | Capital Title Agency | |
| Warranty Deed | $530,000 | Capital Title Agency |
Similar Homes in the area
Source: Arizona Regional Multiple Listing Service (ARMLS)
MLS Number: 6750959
APN: 172-42-047R
- 5601 E Monterosa St
- 4122 N 56th St
- 4109 N 57th St
- 5446 E Exeter Blvd
- 5819 E Calle Del Media --
- 4030 N 54th Place
- 5710 E Camelback Rd
- 5431 E Lafayette Blvd
- 5350 E Calle Del Medio
- 5335 E Exeter Blvd Unit 45
- 5335 E Exeter Blvd
- 5902 E Arcadia Ln
- 5814 E Camelback Rd
- 5915 E Calle Del Sud
- 5712 E Calle Camelia
- 4450 N 54th St
- 5314 E Calle Del Norte
- 3807 N 55th Place
- 4350 N Jokake Dr
- 5301 E Calle Del Norte --
