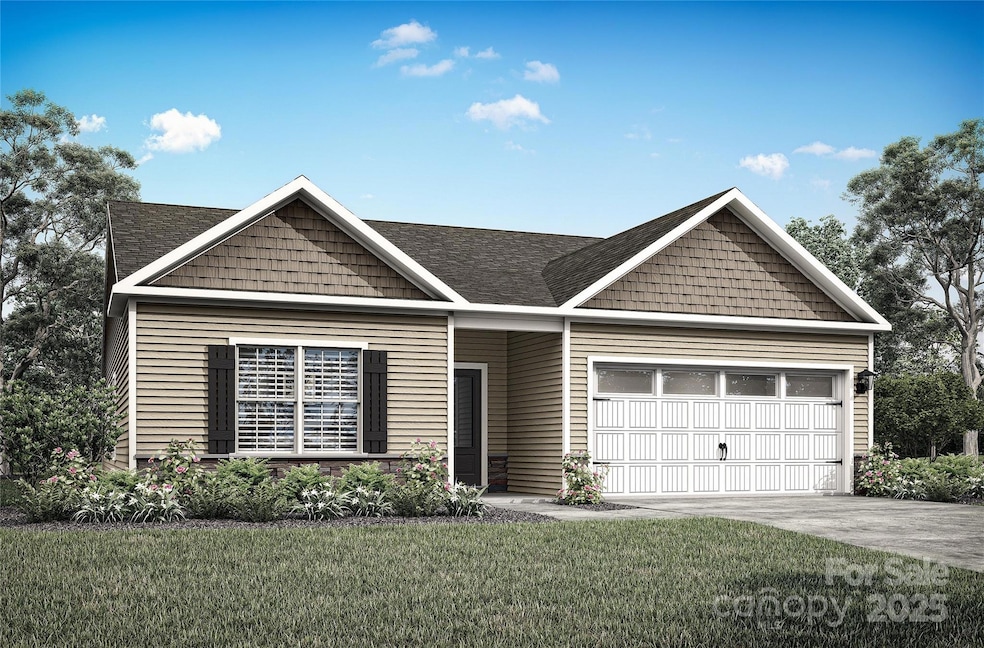
5625 Skinny Dr Charlotte, NC 28215
Silverwood NeighborhoodEstimated payment $2,834/month
Highlights
- Under Construction
- 2 Car Attached Garage
- Laundry Room
- Covered patio or porch
- Walk-In Closet
- Entrance Foyer
About This Home
Welcome to The Burton by LGI Homes, an expertly crafted one-story home now available in the highly sought-after Ascot Woods community. This stunning home combines modern design with practical functionality, offering spacious common areas, a private study off the dining room (ideal for a home office or a peaceful retreat), and an attached two-car garage for added convenience and storage.
Step outside through the covered patio, which extends the living space, creating a serene outdoor oasis for dining, entertaining, or simply unwinding after a busy day. Whether you're hosting a gathering or enjoying quiet moments, this patio is the perfect spot to relax.
Designed for modern living, The Burton comes equipped with LGI Homes’ exclusive CompleteHome Plus™ package, featuring premium upgrades at no extra cost.
With its exceptional features and premium finishes, The Burton is truly a home that offers more—more value, more style, and more comfort.
Home Details
Home Type
- Single Family
Year Built
- Built in 2025 | Under Construction
Lot Details
- Back Yard Fenced
- Paved or Partially Paved Lot
- Property is zoned R-4
HOA Fees
- $35 Monthly HOA Fees
Parking
- 2 Car Attached Garage
- Garage Door Opener
- Driveway
Home Design
- Home is estimated to be completed on 6/16/25
- Slab Foundation
- Stone Siding
- Vinyl Siding
Interior Spaces
- 1-Story Property
- Wired For Data
- Ceiling Fan
- French Doors
- Entrance Foyer
- Pull Down Stairs to Attic
Kitchen
- Electric Oven
- Self-Cleaning Oven
- Electric Range
- Microwave
- Dishwasher
- Kitchen Island
- Disposal
Bedrooms and Bathrooms
- 3 Main Level Bedrooms
- Walk-In Closet
- 2 Full Bathrooms
- Garden Bath
Laundry
- Laundry Room
- Washer and Electric Dryer Hookup
Outdoor Features
- Covered patio or porch
Schools
- Grove Park Elementary School
- Northridge Middle School
- Rocky River High School
Utilities
- Zoned Heating and Cooling
- Heat Pump System
- Underground Utilities
- Cable TV Available
Community Details
- American Property Assco. Mg Association
- Built by LGI Homes
- Ascot Woods Subdivision, Burton Floorplan
- Mandatory home owners association
Listing and Financial Details
- Assessor Parcel Number 10805390
Map
Home Values in the Area
Average Home Value in this Area
Property History
| Date | Event | Price | Change | Sq Ft Price |
|---|---|---|---|---|
| 04/07/2025 04/07/25 | Price Changed | $425,900 | +0.5% | $230 / Sq Ft |
| 04/04/2025 04/04/25 | Price Changed | $423,900 | +1.9% | $229 / Sq Ft |
| 04/04/2025 04/04/25 | For Sale | $415,900 | 0.0% | $224 / Sq Ft |
| 03/31/2025 03/31/25 | Off Market | $415,900 | -- | -- |
| 03/15/2025 03/15/25 | For Sale | $415,900 | -- | $224 / Sq Ft |
Similar Homes in Charlotte, NC
Source: Canopy MLS (Canopy Realtor® Association)
MLS Number: 4235663
- 5613 Skinny Dr
- 5617 Skinny Dr
- 5610 Skinny Dr
- 5602 Skinny Dr
- 5621 Skinny Dr
- 5614 Skinny Dr
- 5625 Skinny Dr
- 5622 Skinny Dr
- 5626 Skinny Dr
- 5618 Skinny Down
- 3527 Narrow Ln
- 5703 Skinny Dr
- 5704 Skinny Dr
- 3523 Narrow Ln
- 5712 Skinny Ln
- 5707 Skinny Dr
- 5711 Skinny Down
- 3528 Narrow Ln
- 7128 Jerimoth Dr
- 3519 Narrow Ln
