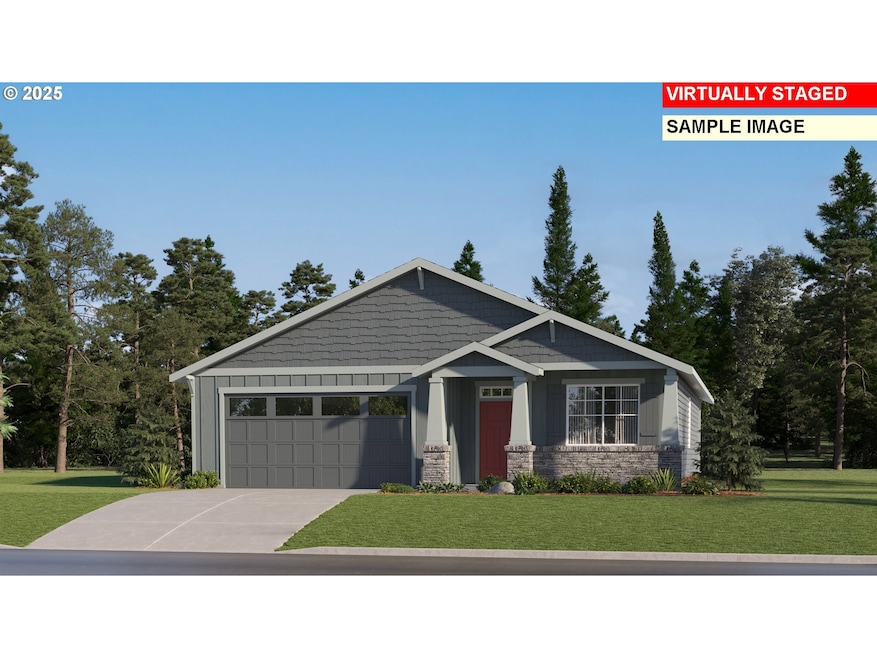
$516,400
- 3 Beds
- 2 Baths
- 1,943 Sq Ft
- 5610 Edward Ct SE
- Albany, OR
The one-level Elmhurst features a split-design 3 bed/2 bath layout allowing everyone privacy. Spacious Great Room with fireplace. Modern kitchen featuring our beech cabinetry, with oversized island, slab quartz counters, 5-burner gas range, refrigerator, walk-in pantry, & window above undermount sink. Bedroom 3 has French doors and can be used for a Den or Office. Fully fenced back
Mechelle Clough Lennar Sales Corp






