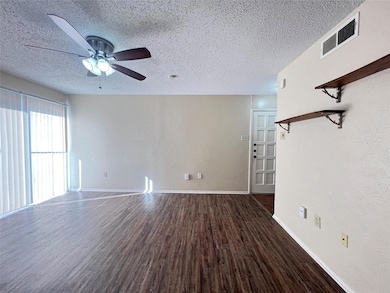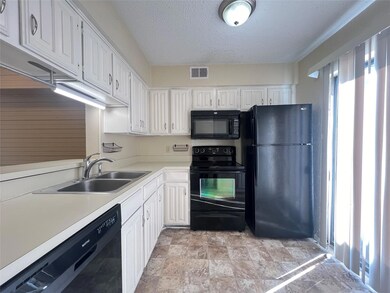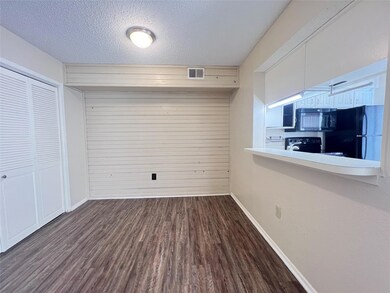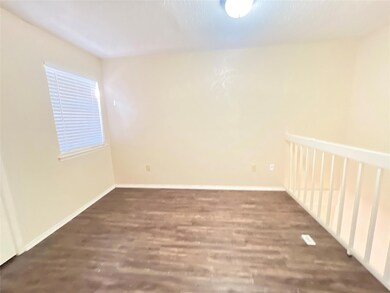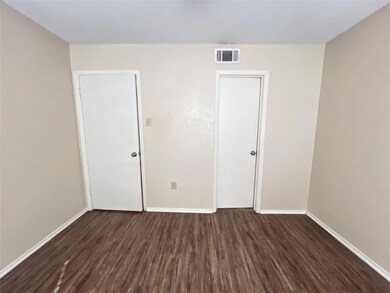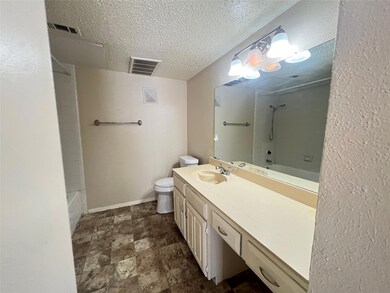5626 Preston Oaks Rd Unit 43D Dallas, TX 75254
Highlights
- Gated Community
- Clubhouse
- Community Pool
- Open Floorplan
- Traditional Architecture
- Interior Lot
About This Home
Beautiful 2-story 1-1.5 Mediterranean Style Condo in gated community! Corner WBFP in living room. Ceiling fans in living room and bedroom. Full bathroom upstairs and half bath downstairs. Kitchen has pass thru bar with black Maytag appliances including a refrigerator, dishwasher, range and built-in microwave. Washer & dryer are also included for your convenience. Pool area is beautifully landscaped and features hot tub and club house. 1 assigned carport space included.
Listing Agent
C21 Judge Fite Property Mgmt. Brokerage Phone: 972-780-5380 License #0571482
Condo Details
Home Type
- Condominium
Est. Annual Taxes
- $3,976
Year Built
- Built in 1981
Lot Details
- Wood Fence
- Few Trees
- Back Yard
Home Design
- Traditional Architecture
- Brick Exterior Construction
Interior Spaces
- 912 Sq Ft Home
- 2-Story Property
- Open Floorplan
- Ceiling Fan
- Wood Burning Fireplace
- Brick Fireplace
- Window Treatments
- Living Room with Fireplace
Kitchen
- Electric Range
- Microwave
- Dishwasher
- Disposal
Flooring
- Carpet
- Ceramic Tile
Bedrooms and Bathrooms
- 2 Bedrooms
- Walk-In Closet
Laundry
- Full Size Washer or Dryer
- Dryer
- Washer
Home Security
Parking
- 1 Parking Space
- 1 Carport Space
- No Garage
- Assigned Parking
Outdoor Features
- Patio
Schools
- Anne Frank Elementary School
- Benjamin Franklin Middle School
- Hillcrest High School
Utilities
- Central Heating and Cooling System
- Underground Utilities
Listing and Financial Details
- Residential Lease
- Security Deposit $1,400
- Tenant pays for electricity, insurance, pest control
- $75 Application Fee
- Legal Lot and Block 1 / A7010
- Assessor Parcel Number 0029N87000PP00004
Community Details
Overview
- Association fees include full use of facilities
- Worth Ross Management HOA, Phone Number (214) 522-1943
- Preston Oaks Crossing Condos 01 & 02 Subdivision
- Property managed by CENTURY 21 Judge Fite Property Management
- Mandatory Home Owners Association
Amenities
- Clubhouse
- Community Mailbox
Recreation
- Community Playground
- Community Pool
- Park
Pet Policy
- No Pets Allowed
Security
- Gated Community
- Fire and Smoke Detector
Map
Source: North Texas Real Estate Information Systems (NTREIS)
MLS Number: 20778887
APN: 0029N87000PP00004
- 5626 Preston Oaks Rd Unit 25D
- 5626 Preston Oaks Rd Unit 30B
- 5626 Preston Oaks Rd Unit 47D
- 5626 Preston Oaks Rd Unit 24B
- 5626 Preston Oaks Rd Unit 21A
- 5616 Preston Oaks Rd Unit 1507O
- 5616 Preston Oaks Rd Unit 1708Q
- 5616 Preston Oaks Rd Unit 508E
- 5616 Preston Oaks Rd Unit 1207L
- 5616 Preston Oaks Rd Unit 909I
- 5616 Preston Oaks Rd Unit 802H
- 5616 Preston Oaks Rd Unit 1403N
- 5565 Preston Oaks Rd Unit 252
- 5565 Preston Oaks Rd Unit 242
- 5565 Preston Oaks Rd Unit 152
- 5565 Preston Oaks Rd Unit 249
- 5619 Preston Oaks Rd Unit 204A
- 5619 Preston Oaks Rd Unit 705E
- 5590 Spring Valley Rd Unit A102
- 5550 Spring Valley Rd

