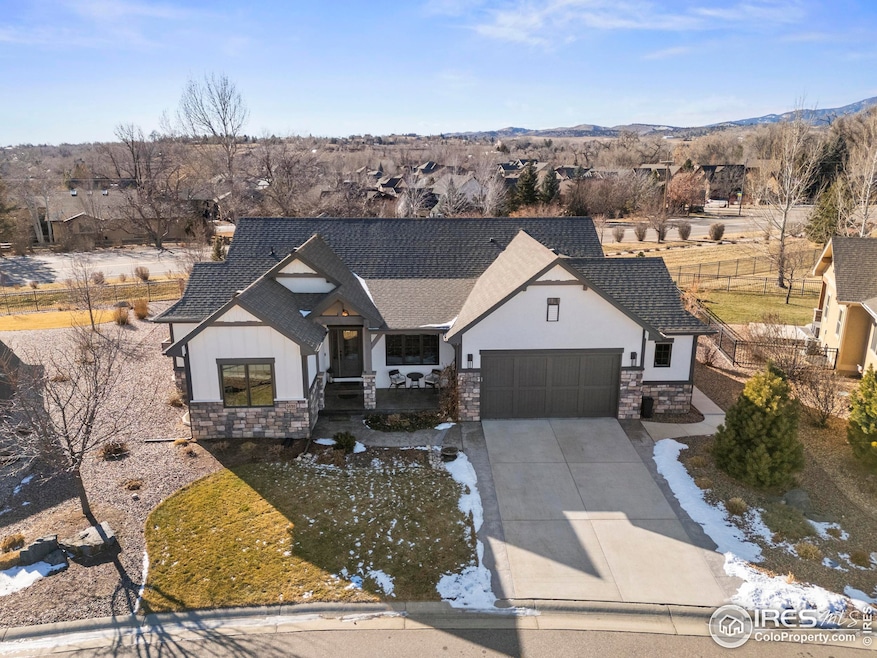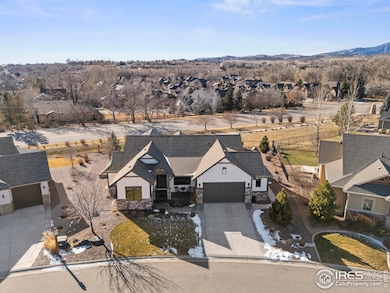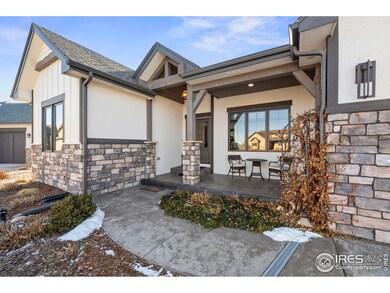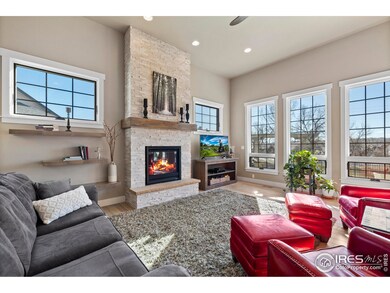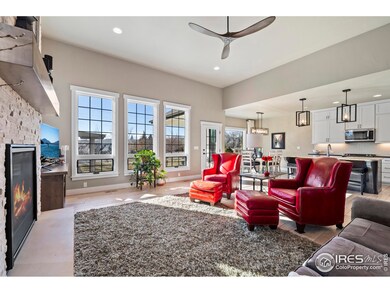
5626 Red Thunder Ct Loveland, CO 80537
Highlights
- Open Floorplan
- Wood Flooring
- 2 Car Attached Garage
- Contemporary Architecture
- Home Office
- Oversized Parking
About This Home
As of March 2025Discover luxury living in this stunning 2-bedroom, plus office, 3-bath ranch style home in the gated community of The Overlook at Mariana. Beautifully landscaped and nestled in a cul-de-sac. The main level boasts a spacious primary bedroom with a large walk-in shower, designer sinks and vanity in the en-suite. The guest room is a perfect private getaway with its own large bathroom and walk-in closet attached. The open kitchen, complete with a large pantry, flows into a cozy living room featuring a gas fireplace and beautifully appointed design features. An unfinished basement allows for endless customization opportunities. The backyard includes a swing and water features for outdoor charm, the perfect space for entertaining. This serene retreat is near Buckingham and Boedecker Lakes, near Mariana Butte Golf Course, close to Estes Park and Centerra-this must-see home blends comfort and style in a prime location. Come and experience its beauty today!
Home Details
Home Type
- Single Family
Est. Annual Taxes
- $4,169
Year Built
- Built in 2017
Lot Details
- 0.26 Acre Lot
- Northeast Facing Home
- Partially Fenced Property
- Sprinkler System
HOA Fees
- $121 Monthly HOA Fees
Parking
- 2 Car Attached Garage
- Oversized Parking
Home Design
- Contemporary Architecture
- Wood Frame Construction
- Composition Roof
- Stone
Interior Spaces
- 1,910 Sq Ft Home
- 1-Story Property
- Open Floorplan
- Gas Fireplace
- Window Treatments
- Living Room with Fireplace
- Home Office
- Unfinished Basement
- Basement Fills Entire Space Under The House
Kitchen
- Eat-In Kitchen
- Gas Oven or Range
- Microwave
- Dishwasher
Flooring
- Wood
- Carpet
Bedrooms and Bathrooms
- 2 Bedrooms
- Walk-In Closet
- Primary bathroom on main floor
- Walk-in Shower
Laundry
- Laundry on main level
- Washer and Dryer Hookup
Schools
- Namaqua Elementary School
- Clark Middle School
- Thompson Valley High School
Additional Features
- Patio
- Forced Air Heating and Cooling System
Community Details
- Association fees include security, management
- Overlook At Mariana Subdivision
Listing and Financial Details
- Assessor Parcel Number R1644206
Map
Home Values in the Area
Average Home Value in this Area
Property History
| Date | Event | Price | Change | Sq Ft Price |
|---|---|---|---|---|
| 03/28/2025 03/28/25 | Sold | $835,000 | 0.0% | $437 / Sq Ft |
| 03/03/2025 03/03/25 | Price Changed | $835,000 | -1.8% | $437 / Sq Ft |
| 01/15/2025 01/15/25 | For Sale | $850,000 | -- | $445 / Sq Ft |
Tax History
| Year | Tax Paid | Tax Assessment Tax Assessment Total Assessment is a certain percentage of the fair market value that is determined by local assessors to be the total taxable value of land and additions on the property. | Land | Improvement |
|---|---|---|---|---|
| 2025 | $4,169 | $57,855 | $16,348 | $41,507 |
| 2024 | $4,169 | $57,855 | $16,348 | $41,507 |
| 2022 | $3,711 | $46,641 | $9,869 | $36,772 |
| 2021 | $3,814 | $47,984 | $10,153 | $37,831 |
| 2020 | $3,654 | $45,960 | $10,153 | $35,807 |
| 2019 | $3,593 | $45,960 | $10,153 | $35,807 |
| 2018 | $3,073 | $37,339 | $11,160 | $26,179 |
| 2017 | $3,186 | $44,950 | $44,950 | $0 |
| 2016 | $1,349 | $18,386 | $18,386 | $0 |
| 2015 | $1,337 | $18,390 | $18,390 | $0 |
| 2014 | $1,147 | $15,250 | $15,250 | $0 |
Mortgage History
| Date | Status | Loan Amount | Loan Type |
|---|---|---|---|
| Open | $695,000 | New Conventional | |
| Previous Owner | $157,000 | New Conventional | |
| Previous Owner | $420,800 | Future Advance Clause Open End Mortgage |
Deed History
| Date | Type | Sale Price | Title Company |
|---|---|---|---|
| Special Warranty Deed | $835,000 | None Listed On Document | |
| Warranty Deed | $548,607 | Heritage Title Company | |
| Warranty Deed | $82,000 | Heritage Title Co |
Similar Homes in the area
Source: IRES MLS
MLS Number: 1024632
APN: 95184-42-005
- 404 Black Elk Ct
- 637 Deer Meadow Dr
- 5053 W County Road 20
- 763 Deer Meadow Dr
- 767 Deer Meadow Dr
- 4953 W 1st St
- 895 Owl Grove Place
- 5072 Saint Andrews Dr
- 263 Rossum Dr
- 414 Mariana Pointe Ct
- 4667 Foothills Dr
- 835 Rossum Dr
- 1016 Meadowridge Ct
- 4532 Foothills Dr
- 4367 Martinson Dr
- 4321 Martinson Dr
- 4311 Bluffview Dr
- 461 Scenic Dr
- 240 Garnet Valley Ct
- 368 Blackstone Cir
