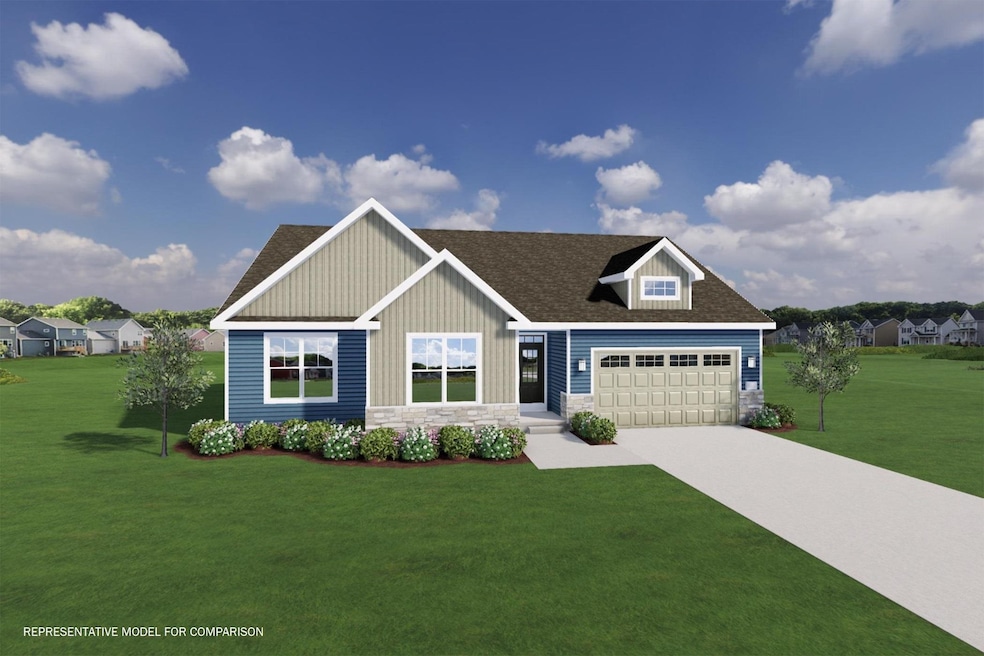
5627 Golden Dusk Pkwy Madison, WI 53718
East Madison NeighborhoodEstimated payment $3,911/month
Highlights
- National Green Building Certification (NAHB)
- Ranch Style House
- Great Room
- Sun Prairie East High School Rated A
- Wood Flooring
- 2 Car Attached Garage
About This Home
Move-in Ready 7/7/25! This Hendrix home features a smart, open layout and checks off all your boxes. 3 bedrooms, 2 baths with locally crafted cabinetry, and painted trim and doors throughout. Gourmet kitchen w/ island and stainless appliances, plus a large pantry for added storage. Owner’s Suite has a private bath, walk-in closet, and tray ceiling. 2-car garage. Retreat to your patio for some R&R. To top it off, this home offers a one-year limited warranty, backed by our own dedicated customer service team. Make this home yours! URL: WWW.VERIDIANHOMES.COM EMAIL: NDEMARIA@VERIDIANHOMES.COM
Home Details
Home Type
- Single Family
Est. Annual Taxes
- $7,756
Year Built
- Built in 2025 | Under Construction
Lot Details
- 6,970 Sq Ft Lot
- Property is zoned RESR2Z
HOA Fees
- $28 Monthly HOA Fees
Home Design
- Ranch Style House
- Poured Concrete
- Vinyl Siding
- Low Volatile Organic Compounds (VOC) Products or Finishes
- Stone Exterior Construction
- Radon Mitigation System
Interior Spaces
- 1,841 Sq Ft Home
- Gas Fireplace
- Low Emissivity Windows
- Entrance Foyer
- Great Room
- Wood Flooring
Kitchen
- Breakfast Bar
- Oven or Range
- Microwave
- Dishwasher
- Kitchen Island
- Disposal
Bedrooms and Bathrooms
- 3 Bedrooms
- Walk-In Closet
- 2 Full Bathrooms
- Bathtub
- Walk-in Shower
Laundry
- Dryer
- Washer
Basement
- Basement Fills Entire Space Under The House
- Sump Pump
- Stubbed For A Bathroom
Parking
- 2 Car Attached Garage
- Garage Door Opener
Eco-Friendly Details
- National Green Building Certification (NAHB)
- Current financing on the property includes Property-Assessed Clean Energy
- Air Cleaner
Schools
- Meadow View Elementary School
- Central Heights Middle School
- Sun Prairie East High School
Utilities
- Forced Air Cooling System
- Water Softener
- Cable TV Available
Additional Features
- Smart Technology
- Patio
Community Details
- Village At Autumn Lake Subdivision
Map
Home Values in the Area
Average Home Value in this Area
Tax History
| Year | Tax Paid | Tax Assessment Tax Assessment Total Assessment is a certain percentage of the fair market value that is determined by local assessors to be the total taxable value of land and additions on the property. | Land | Improvement |
|---|---|---|---|---|
| 2024 | $7,756 | $93,600 | $93,600 | -- |
| 2023 | $2,418 | $17,500 | $17,500 | $0 |
| 2021 | $122 | $5,600 | $5,600 | $0 |
| 2020 | $131 | $5,500 | $5,500 | $0 |
| 2019 | $2 | $100 | $100 | $0 |
| 2018 | $2 | $100 | $100 | $0 |
| 2017 | $127 | $5,300 | $5,300 | $0 |
| 2016 | $130 | $5,300 | $5,300 | $0 |
Property History
| Date | Event | Price | Change | Sq Ft Price |
|---|---|---|---|---|
| 04/17/2025 04/17/25 | For Sale | $579,900 | -- | $315 / Sq Ft |
Deed History
| Date | Type | Sale Price | Title Company |
|---|---|---|---|
| Warranty Deed | $320,800 | None Listed On Document |
Similar Homes in Madison, WI
Source: South Central Wisconsin Multiple Listing Service
MLS Number: 1997729
APN: 0810-263-5707-1
- 5607 Golden Dusk Pkwy
- 3 Madison Iris Cir
- 5627 Golden Dusk Pkwy
- 2154 Waters Edge Trail
- 2138 Waters Edge Trail
- 2142 Waters Edge Trail
- 2230 Water's Edge Trail
- 2226 Waters Edge Trail
- 1840 Autumn Lake Pkwy
- 1838 Red Fern Ln
- 5872 Tranquility Trail
- 5881 Tranquility Trail
- 1707 Autumn Lake Pkwy
- 5820 Lien Rd
- 5920 Woodbine Dr
- 1905 August Moon Dr
- 6050 Woodbine Dr
- 6046 Woodbine Dr
- 6045 Woodbine Dr
- 2987 Holborn Cir Unit 2830
