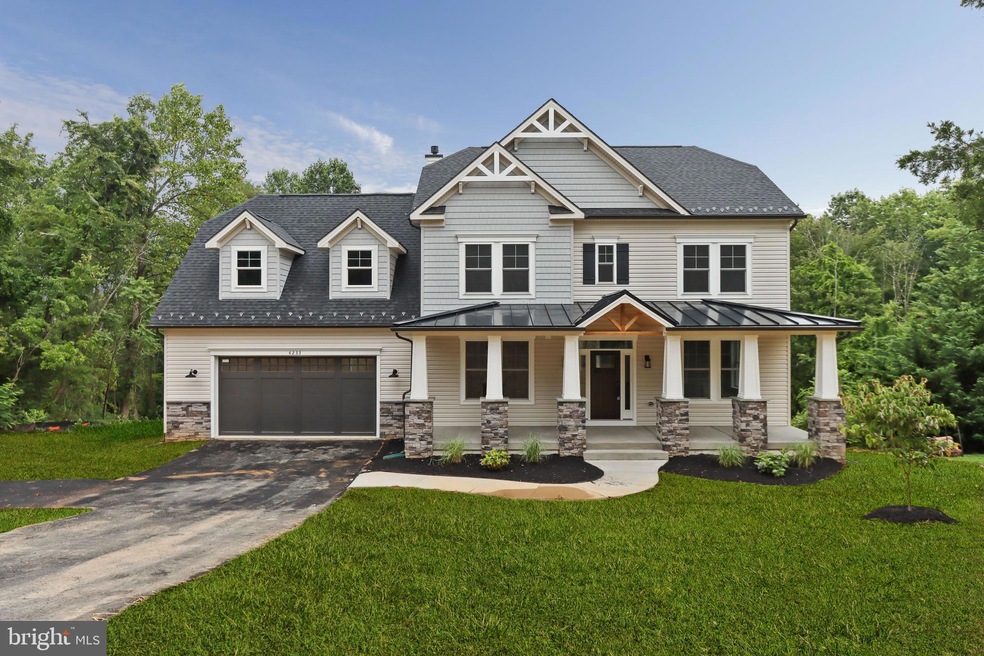
5627 Old New Market Rd New Market, MD 21774
Estimated payment $5,758/month
Highlights
- New Construction
- Gourmet Kitchen
- Craftsman Architecture
- New Market Elementary School Rated A-
- Open Floorplan
- Wood Flooring
About This Home
QUICK DELIVERY TO-BE-BUILT CUSTOM HOME. Huntington II Model. This Craftsman has a truly open plan. Social engagements will flow seamlessly from inside to outside and back again. From the delightful porch, you enter the foyer of hardwoods that carries throughout the first level. The floor-plan offers a stunning, gourmet kitchen, a warm dining area, and a cozy family room centered around a fireplace (gas or wood burning - your choice). There is a 'flex' room which could be a formal dining room, office or main level bedroom with optional shower added to the powder room to accommodate your guests. The mudroom is the size of a bedroom - now that's smart! Upstairs boasts an expansive primary bedroom with tray ceiling, luxury master bath (oh the soaking tub!) and 2 huge walk-in-closets. There are three other generous-sized rooms, 2 with their own jack-and-jill bathroom and the 4th with a private bath. The basement comes standard with a full rough in and can easily be finished (list price not inclusive of finished basement) with space for a rec room, full bath, one or two extra bedrooms, bar, your choice! This plan comes standard with a very oversized 2 car garage with 3rd car garage optional. Basement comes with a full bath rough in and is optional to finish to suite.
*** The home is currently being permitted. Depending on where builder is in the process, some selections may still be able to be made by buyer to pick your own finishes. Quartz Counters, Stainless Steel appliances, Luxury Vinyl Plank and upgraded finishes throughout. You may still be able to pick a different model from the builders website, or design your own from scratch on this lot or there are other options. This model will take approximately 6 months to complete *** Pictures shown are examples of other homes completed and may vary.
Home Details
Home Type
- Single Family
Year Built
- Built in 2024 | New Construction
Lot Details
- 0.69 Acre Lot
- Property is in excellent condition
- Property is zoned R1
Parking
- 2 Car Attached Garage
- 4 Driveway Spaces
- Garage Door Opener
Home Design
- Craftsman Architecture
- Permanent Foundation
- Architectural Shingle Roof
- Stone Siding
- Vinyl Siding
Interior Spaces
- Property has 3 Levels
- Open Floorplan
- Crown Molding
- Recessed Lighting
- Mud Room
- Entrance Foyer
- Family Room Off Kitchen
- Den
- Fire Sprinkler System
- Unfinished Basement
Kitchen
- Gourmet Kitchen
- Built-In Range
- Built-In Microwave
- Dishwasher
- Kitchen Island
- Upgraded Countertops
- Disposal
Flooring
- Wood
- Carpet
- Ceramic Tile
Bedrooms and Bathrooms
- 4 Bedrooms
- En-Suite Primary Bedroom
- Walk-In Closet
- Soaking Tub
Laundry
- Laundry Room
- Washer and Dryer Hookup
Outdoor Features
- Porch
Schools
- New Market Elementary And Middle School
- Linganore High School
Utilities
- Forced Air Heating and Cooling System
- Vented Exhaust Fan
- Electric Water Heater
Community Details
- No Home Owners Association
- Built by C. E. Rensberger and Family
- The Huntington Ii
Listing and Financial Details
- Assessor Parcel Number 1109244255
Map
Home Values in the Area
Average Home Value in this Area
Property History
| Date | Event | Price | Change | Sq Ft Price |
|---|---|---|---|---|
| 10/14/2024 10/14/24 | Pending | -- | -- | -- |
| 04/05/2024 04/05/24 | For Sale | $875,000 | -- | $335 / Sq Ft |
Similar Homes in New Market, MD
Source: Bright MLS
MLS Number: MDFR2046664
- 610 Gala Way
- 336 E Wainscot Dr
- 5709 Joseph Ct
- 11108 Worchester Dr
- 5576 Talbot Ct
- 5024B Green Valley Rd
- 4936D Green Valley Rd
- 6033 Boyers Mill Rd
- 12350A Sherwood Forest Dr
- 0 Jesse Smith Rd Unit MDFR2054962
- 12402 Hill Ct
- 5914 Constance Way
- 5958 Jacobean Place
- 10576 Edwardian Ln
- 10579 Edwardian Ln
- 12638 Jesse Smith Rd
- 6022 Douglas Ave
- 4788 Mid County Ct
- 11119 Hazelnut Ln
- 4761 Plum Rd






