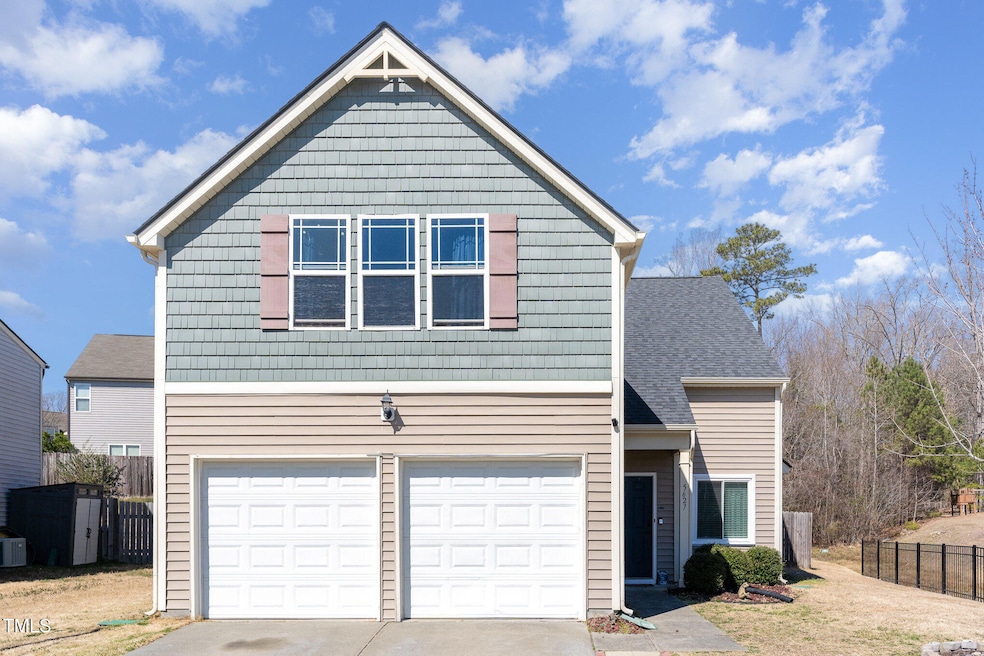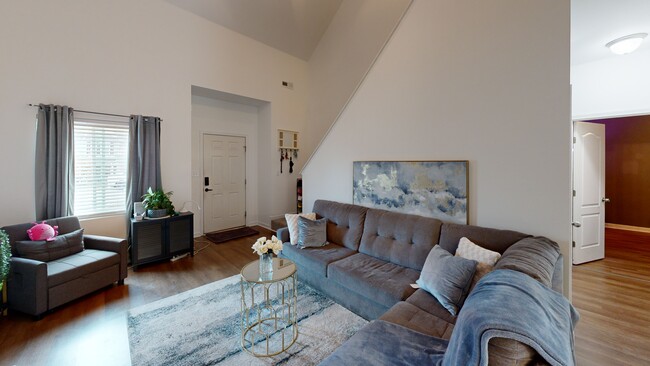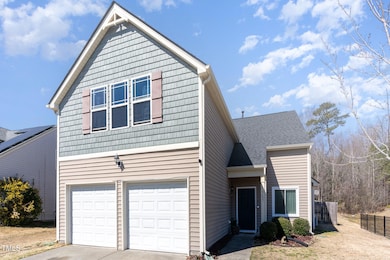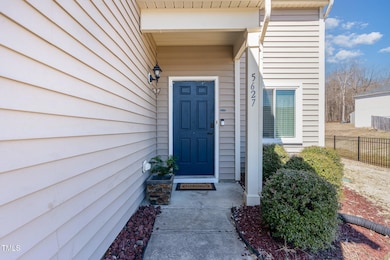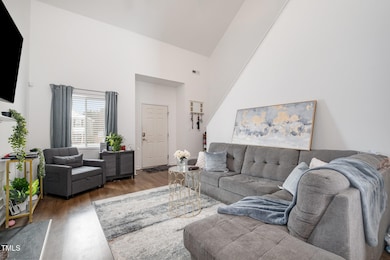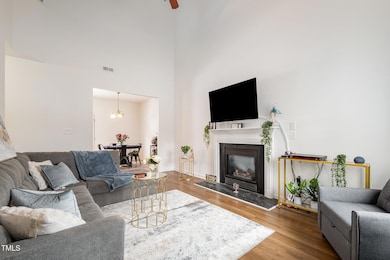
5627 Quitman Trail Raleigh, NC 27610
Southeast Raleigh NeighborhoodEstimated payment $2,324/month
Highlights
- Finished Room Over Garage
- Cathedral Ceiling
- Main Floor Primary Bedroom
- City View
- Traditional Architecture
- Bonus Room
About This Home
Welcome to 5627 Quitman Trail! This 4 bedroom, 2.5 bath home with a large BONUS ROOM over the 2-car garage is move-in ready! The 1st floor primary bedroom with ensuite bathroom offers flexibility and convenience. There is a dual sink vanity and a walk-in closet. Home has many updates including several new windows, new LVP flooring, upgraded bathroom vanities and toilets, and new carpet upstairs! The kitchen and adjacent dining area is perfect for gathering with family and friends. Roof was replaced in 2023. Seller is offering a 1-year American Home Shield home warranty. Don't miss out—schedule your showing today!
Home Details
Home Type
- Single Family
Est. Annual Taxes
- $2,568
Year Built
- Built in 2010
Lot Details
- 6,970 Sq Ft Lot
- Lot Dimensions are 51x59x21x69x88x104x42
- Fenced Yard
- Fenced
- Cleared Lot
- Back and Front Yard
- Property is zoned R-4
HOA Fees
- $21 Monthly HOA Fees
Parking
- 2 Car Attached Garage
- Finished Room Over Garage
- Front Facing Garage
- 2 Open Parking Spaces
Home Design
- Traditional Architecture
- Slab Foundation
- Shingle Roof
- Vinyl Siding
Interior Spaces
- 2,103 Sq Ft Home
- 2-Story Property
- Tray Ceiling
- Smooth Ceilings
- Cathedral Ceiling
- Ceiling Fan
- Electric Fireplace
- Family Room with Fireplace
- Breakfast Room
- Bonus Room
- Utility Room
- City Views
- Pull Down Stairs to Attic
Kitchen
- Self-Cleaning Oven
- Electric Range
- Microwave
- Dishwasher
Flooring
- Carpet
- Tile
- Luxury Vinyl Tile
- Vinyl
Bedrooms and Bathrooms
- 4 Bedrooms
- Primary Bedroom on Main
- Walk-In Closet
Laundry
- Laundry Room
- Laundry on main level
- Washer and Electric Dryer Hookup
Outdoor Features
- Rain Gutters
Schools
- Barwell Elementary School
- East Garner Middle School
- South Garner High School
Utilities
- Forced Air Heating and Cooling System
- Gas Water Heater
Community Details
- Associa Hrw Management Association, Phone Number (919) 787-9000
- Chasteal Trails Subdivision
Listing and Financial Details
- Home warranty included in the sale of the property
- Assessor Parcel Number 1732531512
Map
Home Values in the Area
Average Home Value in this Area
Tax History
| Year | Tax Paid | Tax Assessment Tax Assessment Total Assessment is a certain percentage of the fair market value that is determined by local assessors to be the total taxable value of land and additions on the property. | Land | Improvement |
|---|---|---|---|---|
| 2024 | $2,568 | $338,368 | $60,000 | $278,368 |
| 2023 | $1,754 | $204,052 | $45,000 | $159,052 |
| 2022 | $1,630 | $204,052 | $45,000 | $159,052 |
| 2021 | $1,568 | $204,052 | $45,000 | $159,052 |
| 2020 | $1,539 | $204,052 | $45,000 | $159,052 |
| 2019 | $1,721 | $146,736 | $26,000 | $120,736 |
| 2018 | $1,623 | $146,736 | $26,000 | $120,736 |
| 2017 | $1,547 | $146,736 | $26,000 | $120,736 |
| 2016 | $1,515 | $146,736 | $26,000 | $120,736 |
| 2015 | $1,953 | $186,674 | $40,000 | $146,674 |
| 2014 | -- | $186,674 | $40,000 | $146,674 |
Property History
| Date | Event | Price | Change | Sq Ft Price |
|---|---|---|---|---|
| 04/24/2025 04/24/25 | Pending | -- | -- | -- |
| 04/17/2025 04/17/25 | Price Changed | $375,000 | -3.8% | $178 / Sq Ft |
| 03/14/2025 03/14/25 | Price Changed | $389,900 | -1.9% | $185 / Sq Ft |
| 02/21/2025 02/21/25 | For Sale | $397,500 | -- | $189 / Sq Ft |
Deed History
| Date | Type | Sale Price | Title Company |
|---|---|---|---|
| Warranty Deed | -- | None Available | |
| Deed | $137,000 | -- | |
| Warranty Deed | $108,000 | None Available |
Mortgage History
| Date | Status | Loan Amount | Loan Type |
|---|---|---|---|
| Open | $50,000 | New Conventional | |
| Open | $144,628 | VA | |
| Previous Owner | $382,000 | Future Advance Clause Open End Mortgage |
About the Listing Agent

Prior to real estate, I graduated from N.C. State University majoring in Accounting and worked many years as a CPA with a Big Six Accounting Firm. Real estate became my career of choice after spending a number of years home with my four children. I became a licensed real estate agent in 2008 and have been helping families sell and buy real estate since then. There are not many things more important in life than home. Therefore, I take my role in my real estate work very seriously. I am
Millicent's Other Listings
Source: Doorify MLS
MLS Number: 10077127
APN: 1732.04-53-1512-000
- 3316 Perkins Ridge Rd
- 3129 Barwell Rd
- 3105 Marshlane Way
- 5129 Chasteal Trail
- 3244 Marcony Way
- 5305 Tomahawk Trail
- 6013 Shelane Ct
- 6045 Sodium St
- 6049 Sodium St
- 6037 Sodium St
- 6033 Sodium St
- 6029 Sodium St
- 6048 Sodium St
- 6025 Sodium St
- 6032 Sodium St
- 6808 Lakinsville Ln
- 6028 Sodium St
- 6024 Sodium St
- 6020 Sodium St
- 5929 Sodium St
