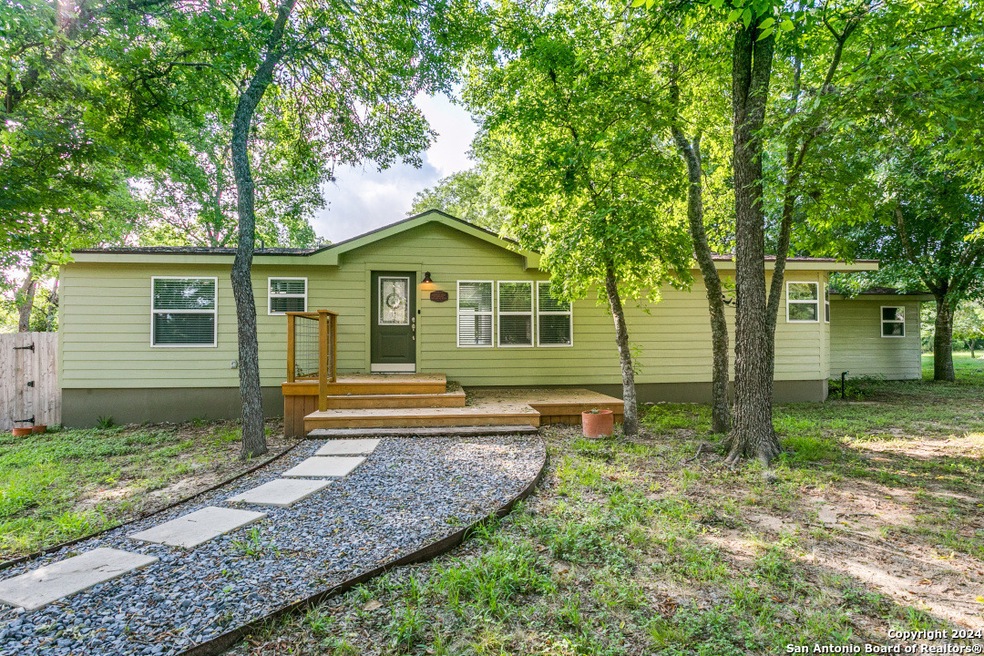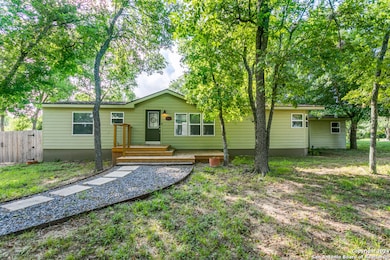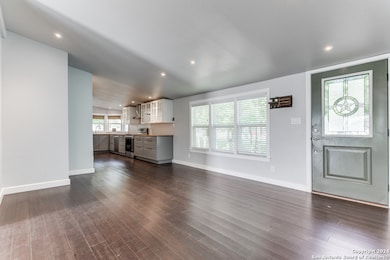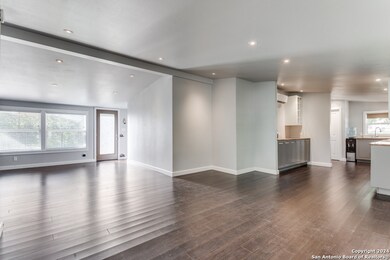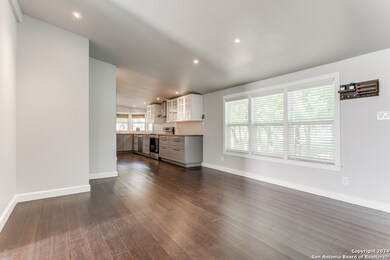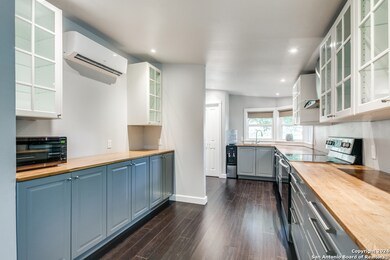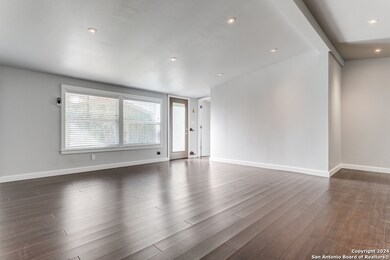
5628 Mount Helen Dr San Antonio, TX 78251
Westover Hills NeighborhoodHighlights
- 0.56 Acre Lot
- Deck
- Solid Surface Countertops
- Mature Trees
- Wood Flooring
- Outdoor Storage
About This Home
As of August 2024Welcome to this beautifully remodeled home nestled in the lush and verdant subdivision of Mountain View Acres in Far West San Antonio Situated on a spacious .55-acre lot with dozens of trees and without the constraints of an HOA, this one-story home offers a serene country lifestyle close to modern conveniences. The open-concept design highlights upgraded lighting and a fully renovated kitchen with generous cabinet space and matching stainless steel appliances. Enjoy real hardwood bamboo flooring throughout the bedrooms and living areas, porcelain tile in both bathrooms, and luxury waterproof vinyl plank flooring in the laundry room-no carpet anywhere! The primary bedroom suite is a sanctuary with a double vanity featuring real Italian marble, a walk-in shower, and a deep soaking tub. The home's charm extends outdoors with split-level wood decks in both the front and back, perfect for relaxing or entertaining. Perfectly positioned in a prime location, the property is just 1/4 mile from H-E-B. Northwest Vista College is a mere 1 mile away, and SeaWorld is just 2 miles down the road. Don't miss out on this blend of country charm and modern amenities!
Last Buyer's Agent
Armando Astello
Reliance Residential Realty Nacogdoches
Home Details
Home Type
- Single Family
Est. Annual Taxes
- $3,382
Year Built
- Built in 1990
Lot Details
- 0.56 Acre Lot
- Mature Trees
Interior Spaces
- 1,456 Sq Ft Home
- Property has 1 Level
- Ceiling Fan
- Window Treatments
- Combination Dining and Living Room
Kitchen
- Stove
- Cooktop
- Dishwasher
- Solid Surface Countertops
Flooring
- Wood
- Ceramic Tile
Bedrooms and Bathrooms
- 3 Bedrooms
- 2 Full Bathrooms
Laundry
- Laundry on main level
- Stacked Washer and Dryer
Outdoor Features
- Deck
- Outdoor Storage
Schools
- Knowlton Elementary School
- Zachry Hb Middle School
- Taft High School
Utilities
- Two Cooling Systems Mounted To A Wall/Window
- Multiple Heating Units
- Electric Water Heater
- Septic System
- Sewer Holding Tank
Community Details
- Mountain View Subdivision
Listing and Financial Details
- Legal Lot and Block 14 / 4
- Assessor Parcel Number 176380040140
Map
Home Values in the Area
Average Home Value in this Area
Property History
| Date | Event | Price | Change | Sq Ft Price |
|---|---|---|---|---|
| 08/13/2024 08/13/24 | Sold | -- | -- | -- |
| 06/28/2024 06/28/24 | Pending | -- | -- | -- |
| 06/15/2024 06/15/24 | For Sale | $275,000 | -- | $189 / Sq Ft |
Similar Homes in San Antonio, TX
Source: San Antonio Board of REALTORS®
MLS Number: 1784834
- 10453 Mount Crosby Dr
- 9738 Hidden Ledge
- 5834 Les Harrison Dr
- 9770 Hidden Cross
- 5822 Hidden Bay
- 9771 Hidden Cross
- 5922 Hidden Glade
- 5906 Hidden Mist
- 9787 Hidden Swan
- 9804 Valley Villa
- 9730 Valley Crest
- 5107 Gemsbuck Chase
- 6222 Valley Knight
- 5963 Hidden Boulder St
- 5926 Cliff Bank St
- 6248 Valley Queen
- 4931 Roan Brook
- 9935 Village Briar
- 9912 Village Briar
- 4838 Roan Brook
