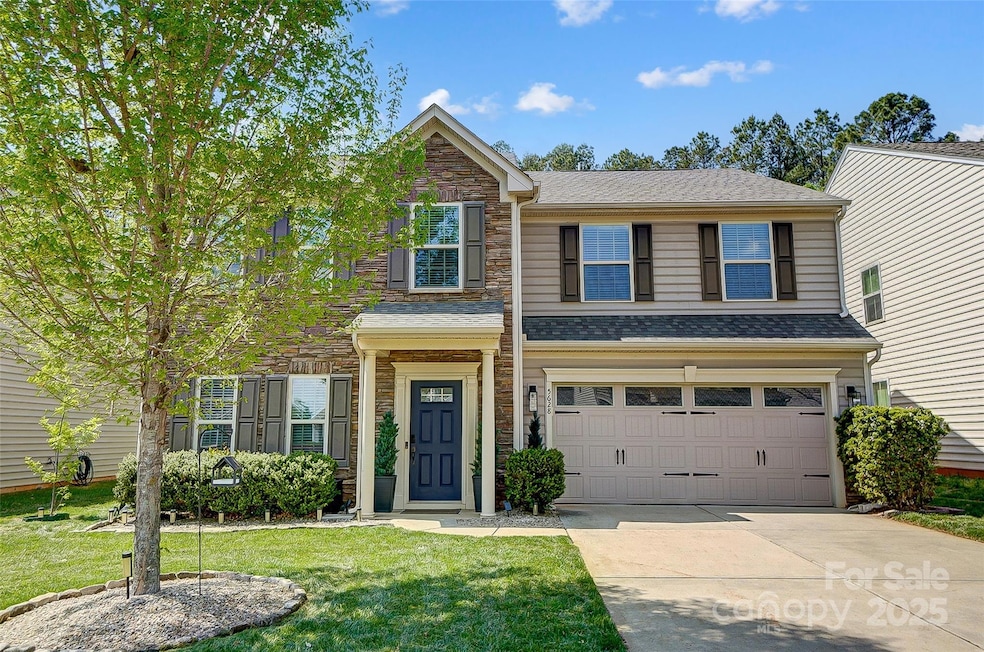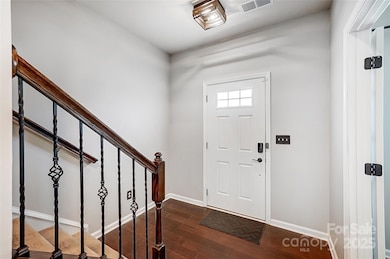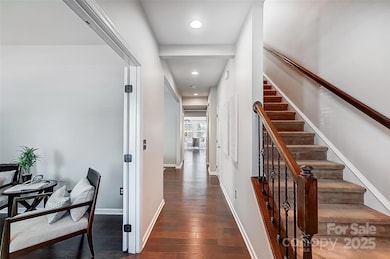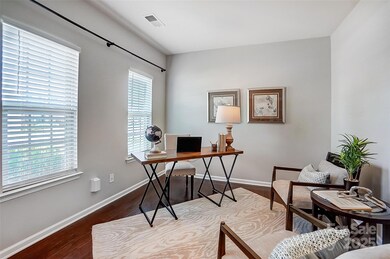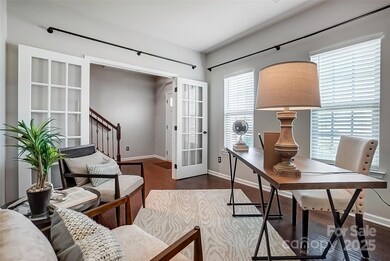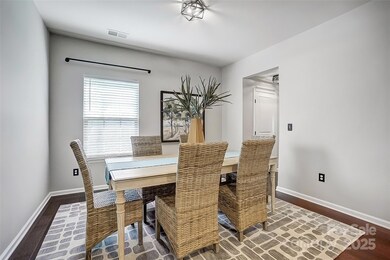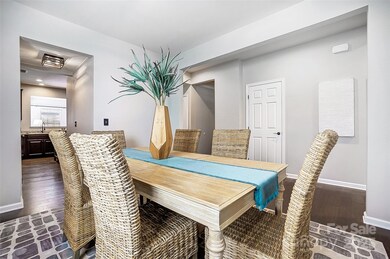
5628 Selkirkshire Rd Charlotte, NC 28278
Dixie-Berryhill NeighborhoodEstimated payment $2,983/month
Highlights
- Fitness Center
- Clubhouse
- Transitional Architecture
- Open Floorplan
- Pond
- Outdoor Kitchen
About This Home
Gorgeous & well-maintained 4 BR/2.5 BT home in the desirable Berewick neighborhood! An open floor plan with spacious rooms throughout seamlessly connects the living, dining, and kitchen areas, creating an inviting atmosphere for family & friends. This home also features a dedicated office & separate dining room, providing plenty of space to suit your lifestyle. Step outside from the sunroom to enjoy a beautiful outdoor area, complete with a large patio, seating area, outdoor kitchen & bar seating. Professionally landscaped, fenced rear yard, and a 2-car garage for convenience & storage. The neighborhood has fantastic amenities, you'll be just minutes from shopping outlets, and soon, you'll have even more recreational options with the upcoming connection to the River District. This new addition will bring trails, parks, & water connectivity to the area, making it a prime location for outdoor enthusiasts! Don't miss your chance to own this attractive home in a thriving community!
Listing Agent
Cottingham Chalk Brokerage Email: chastings@cottinghamchalk.com License #229025

Home Details
Home Type
- Single Family
Est. Annual Taxes
- $3,174
Year Built
- Built in 2015
Lot Details
- Back Yard Fenced
- Property is zoned MX-1
HOA Fees
- $67 Monthly HOA Fees
Parking
- 2 Car Attached Garage
- Front Facing Garage
Home Design
- Transitional Architecture
- Slab Foundation
- Stone Siding
- Vinyl Siding
Interior Spaces
- 2-Story Property
- Open Floorplan
- Entrance Foyer
Kitchen
- Breakfast Bar
- Self-Cleaning Oven
- Gas Cooktop
- Microwave
- Dishwasher
- Kitchen Island
- Disposal
Flooring
- Laminate
- Tile
Bedrooms and Bathrooms
- 4 Bedrooms
- Walk-In Closet
- Garden Bath
Outdoor Features
- Pond
- Covered patio or porch
- Outdoor Kitchen
Schools
- Berewick Elementary School
- Kennedy Middle School
- Olympic High School
Utilities
- Forced Air Heating and Cooling System
- Vented Exhaust Fan
- Heating System Uses Natural Gas
- Electric Water Heater
- Cable TV Available
Listing and Financial Details
- Assessor Parcel Number 113-312-21
Community Details
Overview
- Berewick Homeowners Assoc. Association, Phone Number (704) 347-8900
- Berewick Subdivision
- Mandatory home owners association
Amenities
- Clubhouse
Recreation
- Indoor Game Court
- Recreation Facilities
- Community Playground
- Fitness Center
- Community Pool
- Trails
Map
Home Values in the Area
Average Home Value in this Area
Tax History
| Year | Tax Paid | Tax Assessment Tax Assessment Total Assessment is a certain percentage of the fair market value that is determined by local assessors to be the total taxable value of land and additions on the property. | Land | Improvement |
|---|---|---|---|---|
| 2023 | $3,174 | $454,400 | $90,000 | $364,400 |
| 2022 | $2,811 | $309,100 | $60,000 | $249,100 |
| 2021 | $2,744 | $309,100 | $60,000 | $249,100 |
| 2020 | $2,729 | $305,700 | $60,000 | $245,700 |
| 2019 | $2,668 | $305,700 | $60,000 | $245,700 |
| 2018 | $2,509 | $222,000 | $57,000 | $165,000 |
| 2017 | $2,489 | $222,000 | $57,000 | $165,000 |
| 2016 | $2,456 | $57,000 | $57,000 | $0 |
| 2015 | -- | $0 | $0 | $0 |
Property History
| Date | Event | Price | Change | Sq Ft Price |
|---|---|---|---|---|
| 04/15/2025 04/15/25 | Pending | -- | -- | -- |
| 04/10/2025 04/10/25 | For Sale | $475,000 | +51.3% | $160 / Sq Ft |
| 04/18/2019 04/18/19 | Sold | $314,000 | -0.3% | $106 / Sq Ft |
| 03/07/2019 03/07/19 | Pending | -- | -- | -- |
| 03/04/2019 03/04/19 | Price Changed | $315,000 | -1.3% | $106 / Sq Ft |
| 01/10/2019 01/10/19 | Price Changed | $319,000 | -4.8% | $108 / Sq Ft |
| 12/06/2018 12/06/18 | For Sale | $335,000 | +8.8% | $113 / Sq Ft |
| 09/19/2018 09/19/18 | Sold | $308,000 | -3.1% | $105 / Sq Ft |
| 08/31/2018 08/31/18 | Pending | -- | -- | -- |
| 08/04/2018 08/04/18 | For Sale | $318,000 | -- | $109 / Sq Ft |
Deed History
| Date | Type | Sale Price | Title Company |
|---|---|---|---|
| Warranty Deed | $314,000 | None Available | |
| Warranty Deed | $308,000 | None Available | |
| Warranty Deed | $310,000 | None Available | |
| Special Warranty Deed | $279,500 | Stewart Title Guaranty Compa |
Mortgage History
| Date | Status | Loan Amount | Loan Type |
|---|---|---|---|
| Open | $403,750 | New Conventional | |
| Closed | $395,500 | New Conventional | |
| Closed | $315,424 | New Conventional | |
| Closed | $304,580 | New Conventional | |
| Previous Owner | $400,000,000 | Commercial | |
| Previous Owner | $251,500 | New Conventional |
Similar Homes in the area
Source: Canopy MLS (Canopy Realtor® Association)
MLS Number: 4244993
APN: 113-312-21
- 6741 Timahoe Ln
- 6702 Carradale Way
- 7504 Canova Ln Unit 5
- 7234 Kinley Commons Ln
- 7108 Kinley Commons Ln
- 9013 Gailes Dr
- 7441 Hamilton Bridge Rd
- 9760 Springholm Dr
- 9727 Glenburn Ln
- 10927 Kinnairds St
- 10123 Barrands Ln
- 9510 Birkwood Ct
- 9618 Springholm Dr
- 8919 Oransay Way
- 9325 Seamill Rd
- 6722 Evanton Loch Rd
- 9312 Seamill Rd
- 9018 Seamill Rd
- 10728 Bere Island Dr
- 9551 Glenburn Ln
