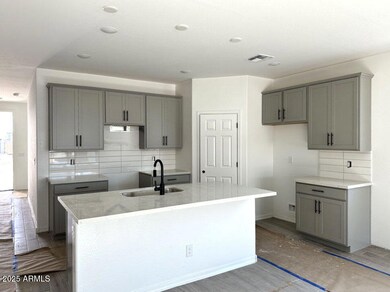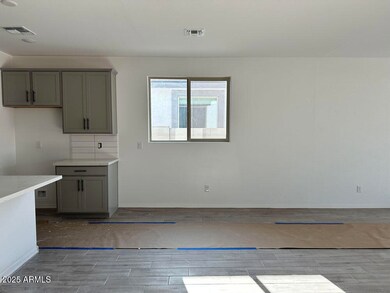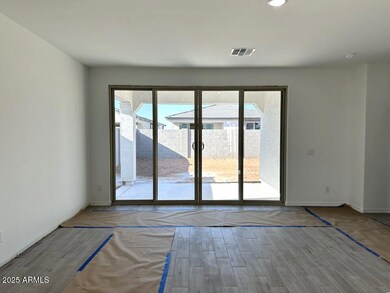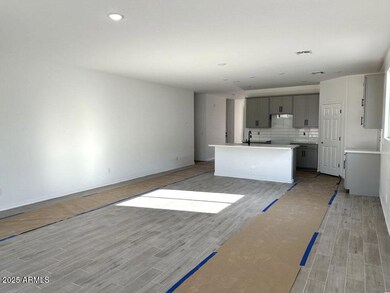
5628 W Summerside Rd Phoenix, AZ 85339
Laveen NeighborhoodEstimated payment $2,990/month
Highlights
- Contemporary Architecture
- Eat-In Kitchen
- Tandem Parking
- Phoenix Coding Academy Rated A
- Double Pane Windows
- Dual Vanity Sinks in Primary Bathroom
About This Home
Introducing the beautiful Sage Floor Plan, offering 2150 sq. ft. of elegant single-story living. This home features four spacious bedrooms, a den, and three full bathrooms, providing ample room for family, guests, and entertainment. The charming Spanish-style exterior, complete with tan pavers and a 3-car tandem garage, gives the home a timeless appeal and enhances its curbside presence.
Inside, the heart of the home awaits with a chef-inspired kitchen featuring sleek gray 42'' cabinets, a stunning 4x16 white subway tile backsplash, and pristine white quartz countertops. Pendant light prewires above the kitchen island allow for customizable lighting options, and high-end stainless steel appliances, including a gas range and side-by-side refrigerator, ensure the perfect space for cooking and entertaining. Black bronze handles and modern black finishes throughout the home add a touch of sophistication.
The luxurious bathrooms are outfitted with quartz countertops, further elevating the style and feel of this home. For added comfort, tan carpet in the bedrooms and 6x24 neutral-colored plank tile in high-traffic areas create a warm and inviting atmosphere. This home also includes a washer and gas dryer for ultimate convenience. With 9-foot ceilings throughout, the open floor plan enhances the spacious feel, while the 4-panel center meet slider in the great room provides seamless access to the backyard, making it perfect for indoor-outdoor living.
A soft water loop adds an additional modern touch, making the Sage Floor Plan a true blend of luxury, convenience, and thoughtful design.
Home Details
Home Type
- Single Family
Est. Annual Taxes
- $317
Year Built
- Built in 2025 | Under Construction
Lot Details
- 6,875 Sq Ft Lot
- Desert faces the front of the property
- Block Wall Fence
- Front Yard Sprinklers
HOA Fees
- $90 Monthly HOA Fees
Parking
- 3 Car Garage
- Tandem Parking
Home Design
- Contemporary Architecture
- Wood Frame Construction
- Tile Roof
- Stucco
Interior Spaces
- 2,150 Sq Ft Home
- 1-Story Property
- Ceiling height of 9 feet or more
- Double Pane Windows
- Low Emissivity Windows
- Vinyl Clad Windows
Kitchen
- Eat-In Kitchen
- Built-In Microwave
- Kitchen Island
Bedrooms and Bathrooms
- 4 Bedrooms
- 3 Bathrooms
- Dual Vanity Sinks in Primary Bathroom
Schools
- Laveen Elementary School
- Betty Fairfax High School
Utilities
- Cooling Available
- Heating System Uses Natural Gas
- Water Softener
- High Speed Internet
- Cable TV Available
Listing and Financial Details
- Tax Lot 392
- Assessor Parcel Number 300-19-571
Community Details
Overview
- Association fees include ground maintenance
- Estrella Crossing Ho Association, Phone Number (623) 386-1112
- Built by Ashton Woods Homes
- Estrella Crossing Subdivision, Sage Floorplan
Recreation
- Community Playground
- Bike Trail
Map
Home Values in the Area
Average Home Value in this Area
Tax History
| Year | Tax Paid | Tax Assessment Tax Assessment Total Assessment is a certain percentage of the fair market value that is determined by local assessors to be the total taxable value of land and additions on the property. | Land | Improvement |
|---|---|---|---|---|
| 2025 | $317 | $2,053 | $2,053 | -- |
| 2024 | $311 | $1,956 | $1,956 | -- |
| 2023 | $311 | $4,305 | $4,305 | $0 |
| 2022 | $302 | $3,225 | $3,225 | $0 |
Property History
| Date | Event | Price | Change | Sq Ft Price |
|---|---|---|---|---|
| 04/07/2025 04/07/25 | Pending | -- | -- | -- |
| 03/28/2025 03/28/25 | Price Changed | $514,990 | +0.4% | $240 / Sq Ft |
| 03/23/2025 03/23/25 | Price Changed | $512,990 | +0.6% | $239 / Sq Ft |
| 03/13/2025 03/13/25 | Price Changed | $509,990 | -1.5% | $237 / Sq Ft |
| 03/07/2025 03/07/25 | Price Changed | $517,990 | +2.4% | $241 / Sq Ft |
| 03/04/2025 03/04/25 | For Sale | $505,990 | -- | $235 / Sq Ft |
Similar Homes in the area
Source: Arizona Regional Multiple Listing Service (ARMLS)
MLS Number: 6830021
APN: 300-19-571
- 5636 W Summerside Rd
- 5639 W Summerside Rd
- 5631 W Summerside Rd
- 5611 W Summerside Rd
- 4615 W Corral Rd
- 10108 S 46th Dr
- 4507 W Summerside Rd
- 4517 W Lodge Dr
- 4610 W Coplen Farms Rd
- 10212 S 47th Ave
- 4521 W Hopi Trail
- 4419 W Lodge Dr
- 4521 W Paseo Way
- 4306 W Summerside Rd
- 0 S 45th Dr Unit 6499921
- 4429 W Paseo Way
- 9908 S 43rd Ave
- 4828 W Stargazer Place
- 4740 W Capistrano Ave
- 4818 W Capistrano Ave






