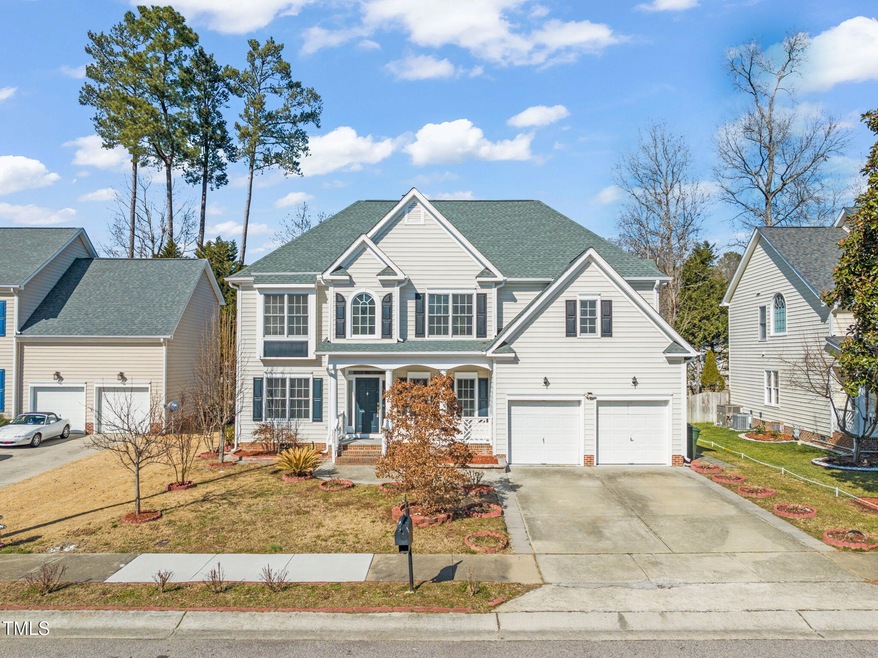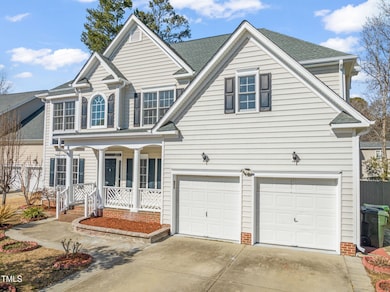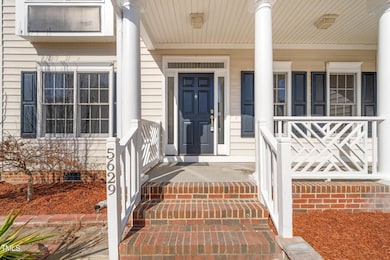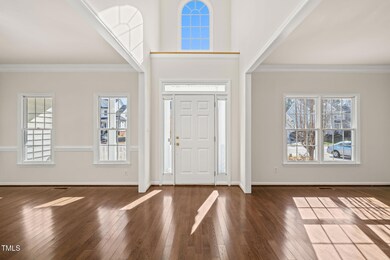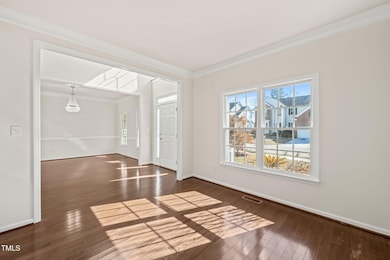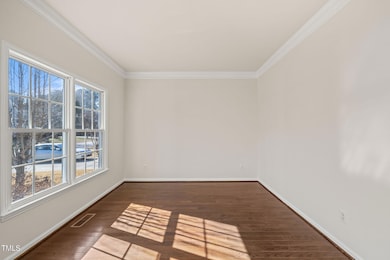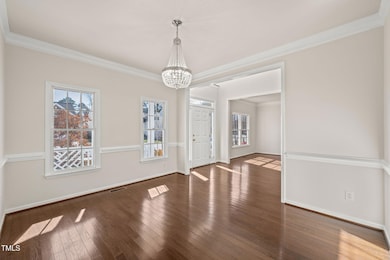
5629 Beargrass Ln Raleigh, NC 27616
Forestville NeighborhoodHighlights
- Finished Room Over Garage
- A-Frame Home
- Property is near a clubhouse
- Open Floorplan
- Clubhouse
- Deck
About This Home
As of March 2025Come and check out this gorgeous home in Riverside Subdivision, right in the heart of Raleigh. It features upgrades that can only be found in much higher price point homes. The elegant two story ceilings in foyer and family room create a positive air flow in an open floor plan home. The family room connects to the kitchen, which is stepping right out to the deck in the backyard to create so much space for living and entertainment. Kitchen was upgraded with new stainless steel appliances, granite countertop and island, modern backsplash and tiled floor. Office is located in an isolated location on the first floor for privacy. An in-law suite completes the first floor. Huge master bedroom with trey ceiling on the second floor features a large bathroom with jet tub, a standup glass shower, with double vanity and a large walk-in closet. Washer and dryer room is nearby to provide privacy between the master and the other 3 bedrooms on the other side of the house to complete the second floor
configuration. Private fenced in back yard with a large deck and patio with vegetation boxes for cleanliness. It is convenient to downtown Raleigh, I540, 401 and major shopping.
Home Details
Home Type
- Single Family
Est. Annual Taxes
- $4,039
Year Built
- Built in 2000
Lot Details
- 7,841 Sq Ft Lot
- No Units Located Below
- No Unit Above or Below
- Southeast Facing Home
- Level Lot
- Few Trees
- Back Yard Fenced and Front Yard
HOA Fees
- $39 Monthly HOA Fees
Parking
- 2 Car Attached Garage
- Finished Room Over Garage
- 2 Open Parking Spaces
Home Design
- A-Frame Home
- Transitional Architecture
- Block Foundation
- Shingle Roof
- Vinyl Siding
Interior Spaces
- 2,669 Sq Ft Home
- 2-Story Property
- Open Floorplan
- Crown Molding
- Smooth Ceilings
- High Ceiling
- Ceiling Fan
- Chandelier
- Fireplace
- Entrance Foyer
- Family Room
- Combination Dining and Living Room
- Home Office
- Unfinished Basement
- Crawl Space
Kitchen
- Eat-In Kitchen
- Self-Cleaning Convection Oven
- Electric Oven
- Electric Range
- Dishwasher
- Stainless Steel Appliances
- Kitchen Island
- Granite Countertops
Flooring
- Wood
- Ceramic Tile
- Luxury Vinyl Tile
- Vinyl
Bedrooms and Bathrooms
- 5 Bedrooms
- Main Floor Bedroom
- In-Law or Guest Suite
- 3 Full Bathrooms
- Double Vanity
- Whirlpool Bathtub
- Walk-in Shower
Laundry
- Laundry Room
- Laundry on upper level
- Washer and Dryer
Attic
- Pull Down Stairs to Attic
- Unfinished Attic
Outdoor Features
- Deck
- Patio
- Front Porch
Location
- Property is near a clubhouse
Schools
- Wake County Schools Elementary And Middle School
- Wake County Schools High School
Utilities
- Forced Air Heating and Cooling System
- Heating System Uses Natural Gas
- Vented Exhaust Fan
- Hot Water Heating System
- Gas Water Heater
Listing and Financial Details
- Assessor Parcel Number 1737399281
Community Details
Overview
- Association fees include unknown
- Towne Properties Association, Phone Number (919) 877-8787
- Riverside Subdivision
Amenities
- Picnic Area
- Clubhouse
Recreation
- Tennis Courts
- Community Playground
- Community Pool
Security
- Resident Manager or Management On Site
Map
Home Values in the Area
Average Home Value in this Area
Property History
| Date | Event | Price | Change | Sq Ft Price |
|---|---|---|---|---|
| 03/27/2025 03/27/25 | Sold | $500,000 | +0.2% | $187 / Sq Ft |
| 02/26/2025 02/26/25 | Pending | -- | -- | -- |
| 02/05/2025 02/05/25 | For Sale | $499,000 | -- | $187 / Sq Ft |
Tax History
| Year | Tax Paid | Tax Assessment Tax Assessment Total Assessment is a certain percentage of the fair market value that is determined by local assessors to be the total taxable value of land and additions on the property. | Land | Improvement |
|---|---|---|---|---|
| 2024 | $4,039 | $462,745 | $85,000 | $377,745 |
| 2023 | $3,271 | $298,273 | $40,000 | $258,273 |
| 2022 | $3,040 | $298,273 | $40,000 | $258,273 |
| 2021 | $2,922 | $298,273 | $40,000 | $258,273 |
| 2020 | $2,869 | $298,273 | $40,000 | $258,273 |
| 2019 | $2,962 | $253,896 | $40,000 | $213,896 |
| 2018 | $2,794 | $253,896 | $40,000 | $213,896 |
| 2017 | $2,661 | $253,896 | $40,000 | $213,896 |
| 2016 | -- | $253,896 | $40,000 | $213,896 |
| 2015 | $2,959 | $283,840 | $50,000 | $233,840 |
| 2014 | $2,807 | $283,840 | $50,000 | $233,840 |
Mortgage History
| Date | Status | Loan Amount | Loan Type |
|---|---|---|---|
| Open | $475,000 | New Conventional | |
| Closed | $475,000 | New Conventional | |
| Previous Owner | $373,500 | New Conventional | |
| Previous Owner | $150,000 | Unknown | |
| Previous Owner | $212,000 | New Conventional | |
| Previous Owner | $212,000 | Balloon | |
| Previous Owner | $186,500 | Balloon | |
| Previous Owner | $183,000 | Unknown | |
| Previous Owner | $182,050 | No Value Available |
Deed History
| Date | Type | Sale Price | Title Company |
|---|---|---|---|
| Warranty Deed | $500,000 | Southern Title | |
| Warranty Deed | $500,000 | Southern Title | |
| Quit Claim Deed | -- | None Listed On Document | |
| Warranty Deed | $265,000 | None Available | |
| Warranty Deed | $228,000 | -- |
Similar Homes in Raleigh, NC
Source: Doorify MLS
MLS Number: 10074850
APN: 1737.06-39-9281-000
- 5416 Kissimmee Ln
- 8212 Duck Creek Dr
- 5809 Neuse Wood Dr
- 5264 Patuxent Dr
- 5107 Tomasita Ct
- 8107 Candelaria Dr
- 5044 Brooke Lauren Ln
- 8650 Neuse Landing Ln Unit 101
- 8029 Perry Creek Rd Unit 8029-8031
- 8701 Neuse Village Ct
- 5110 Neuse Commons Ln Unit 109
- 8641 Neuse Club Ln Unit 110
- 8611 Brixton Shay Dr
- 6101 Clarks Fork Dr
- 8613 Brixton Shay Dr
- 8615 Brixton Shay Dr
- 8617 Brixton Shay Dr
- 8619 Brixton Shay Dr
- 8621 Brixton Shay Dr
- 8601 Red Canyon Way
