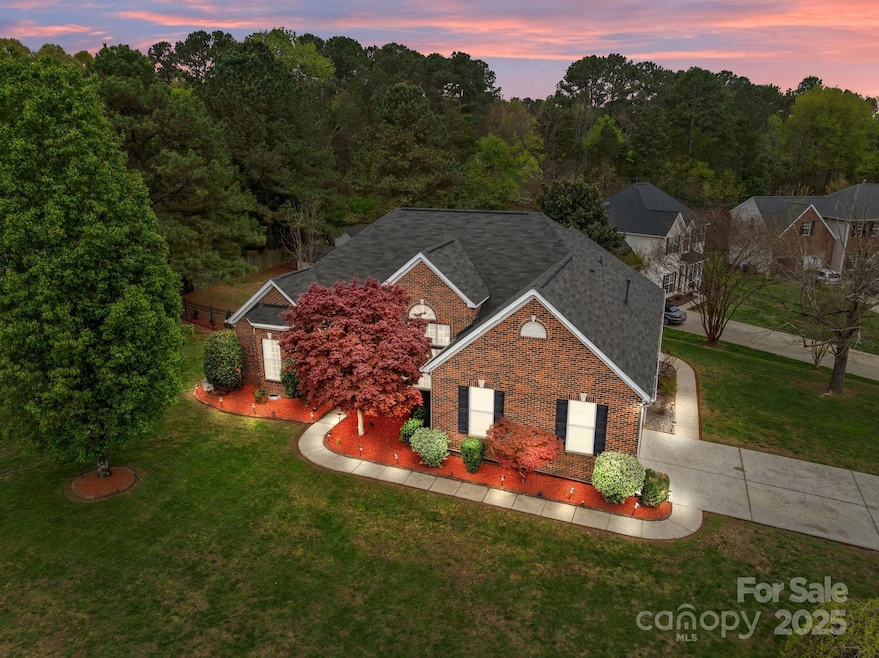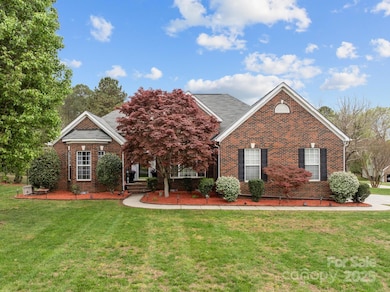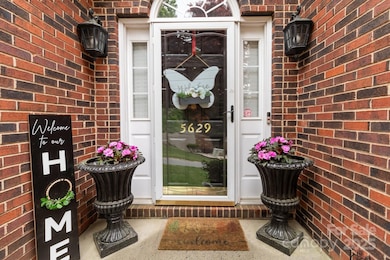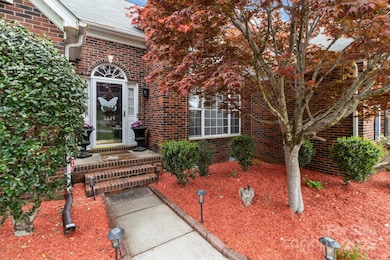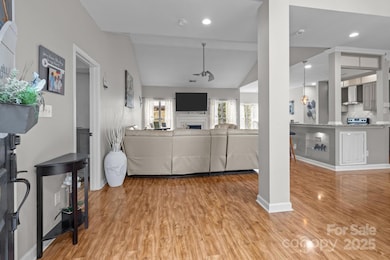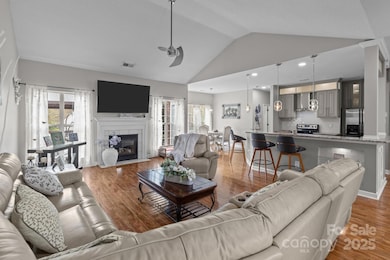
5629 Berry Ridge Dr Harrisburg, NC 28075
Orchard Park NeighborhoodEstimated payment $3,266/month
Highlights
- Open Floorplan
- Clubhouse
- Private Lot
- Harrisburg Elementary School Rated A
- Deck
- Wooded Lot
About This Home
Welcome to a Harrisburg retreat! Nestled on a scenic .46-acre corner lot, this custom-built, full-brick home features a side-load garage and exhibits timeless charm. Single-level living with updated interior, showcasing tall foyer ceilings and open-concept living area. The redesigned kitchen connects to the living room, ideal for entertaining. The primary suite offers a private haven, with two additional bedrooms in a split layout for privacy. A home office with French doors serves as a perfect remote workspace or reading nook. Outside, discover a private backyard oasis with a renovated deck, custom patio with firepit, fenced yard, and shaded canopy. Recent updates include a fully renovated kitchen, upgraded bathrooms, new bedroom and office flooring, and a replaced vapor barrier. Regular termite inspections, a roof replacement in 2019, and a location in the Hickory Ridge School District near major highways enhance this home's appeal. A true balance of convenience and tranquility!
Listing Agent
Century 21 DiGioia Realty Brokerage Email: gloria@DiGioiaRealty.com License #345702

Home Details
Home Type
- Single Family
Est. Annual Taxes
- $4,221
Year Built
- Built in 2000
Lot Details
- Lot Dimensions are 9x77x36x172x206x24x61
- Cul-De-Sac
- Back Yard Fenced
- Private Lot
- Corner Lot
- Wooded Lot
- Property is zoned RM
HOA Fees
- $40 Monthly HOA Fees
Parking
- 2 Car Attached Garage
- Garage Door Opener
- Driveway
- 6 Open Parking Spaces
Home Design
- Ranch Style House
- Four Sided Brick Exterior Elevation
Interior Spaces
- Open Floorplan
- Wired For Data
- Ceiling Fan
- Gas Fireplace
- Insulated Windows
- French Doors
- Entrance Foyer
- Living Room with Fireplace
- Laminate Flooring
- Crawl Space
- Electric Dryer Hookup
Kitchen
- Self-Cleaning Convection Oven
- Electric Oven
- Electric Range
- Range Hood
- Microwave
- Plumbed For Ice Maker
- Dishwasher
- Disposal
Bedrooms and Bathrooms
- 3 Main Level Bedrooms
- Walk-In Closet
- 2 Full Bathrooms
- Garden Bath
Attic
- Pull Down Stairs to Attic
- Permanent Attic Stairs
Accessible Home Design
- Grab Bar In Bathroom
- Remote Devices
- Doors swing in
- More Than Two Accessible Exits
Eco-Friendly Details
- ENERGY STAR/CFL/LED Lights
Outdoor Features
- Deck
- Covered patio or porch
- Fire Pit
- Gazebo
Schools
- Harrisburg Elementary School
- Hickory Ridge Middle School
- Hickory Ridge High School
Utilities
- Forced Air Heating and Cooling System
- Heating System Uses Natural Gas
- Underground Utilities
- Gas Water Heater
- Cable TV Available
Listing and Financial Details
- Assessor Parcel Number 5507-10-3632-0000
Community Details
Overview
- Red Rock Managment Association, Phone Number (888) 757-3376
- Orchard Park Subdivision
- Mandatory home owners association
Amenities
- Picnic Area
- Clubhouse
Recreation
- Tennis Courts
- Sport Court
- Recreation Facilities
- Community Playground
- Community Pool
- Trails
Map
Home Values in the Area
Average Home Value in this Area
Tax History
| Year | Tax Paid | Tax Assessment Tax Assessment Total Assessment is a certain percentage of the fair market value that is determined by local assessors to be the total taxable value of land and additions on the property. | Land | Improvement |
|---|---|---|---|---|
| 2024 | $4,221 | $428,080 | $95,000 | $333,080 |
| 2023 | $3,300 | $280,860 | $55,000 | $225,860 |
| 2022 | $3,300 | $280,860 | $55,000 | $225,860 |
| 2021 | $3,075 | $280,860 | $55,000 | $225,860 |
| 2020 | $3,075 | $280,860 | $55,000 | $225,860 |
| 2019 | $2,243 | $204,820 | $33,000 | $171,820 |
| 2018 | $2,202 | $204,820 | $33,000 | $171,820 |
| 2017 | $2,028 | $204,820 | $33,000 | $171,820 |
| 2016 | $2,028 | $201,560 | $33,000 | $168,560 |
| 2015 | -- | $201,560 | $33,000 | $168,560 |
| 2014 | -- | $201,560 | $33,000 | $168,560 |
Property History
| Date | Event | Price | Change | Sq Ft Price |
|---|---|---|---|---|
| 04/19/2025 04/19/25 | Pending | -- | -- | -- |
| 04/11/2025 04/11/25 | For Sale | $515,000 | +82.6% | $263 / Sq Ft |
| 06/13/2019 06/13/19 | Sold | $282,000 | +0.8% | $143 / Sq Ft |
| 05/12/2019 05/12/19 | Pending | -- | -- | -- |
| 05/09/2019 05/09/19 | For Sale | $279,900 | -0.7% | $142 / Sq Ft |
| 05/07/2019 05/07/19 | Off Market | $282,000 | -- | -- |
| 05/07/2019 05/07/19 | For Sale | $279,900 | -- | $142 / Sq Ft |
Deed History
| Date | Type | Sale Price | Title Company |
|---|---|---|---|
| Interfamily Deed Transfer | -- | None Available | |
| Warranty Deed | $282,000 | None Available | |
| Warranty Deed | $198,000 | -- | |
| Warranty Deed | $32,500 | -- |
Mortgage History
| Date | Status | Loan Amount | Loan Type |
|---|---|---|---|
| Open | $237,150 | New Conventional | |
| Closed | $239,200 | New Conventional | |
| Closed | $239,700 | New Conventional | |
| Previous Owner | $188,000 | New Conventional | |
| Previous Owner | $176,000 | Fannie Mae Freddie Mac | |
| Previous Owner | $44,000 | Credit Line Revolving | |
| Previous Owner | $189,900 | Unknown | |
| Previous Owner | $188,100 | No Value Available | |
| Previous Owner | $20,000,000 | No Value Available |
Similar Homes in the area
Source: Canopy MLS (Canopy Realtor® Association)
MLS Number: 4244749
APN: 5507-10-3632-0000
- 7780 Orchard Park Cir
- 5265 Fieldgate Ct
- 6071 Underwood Ave
- 11910 Lorden Ave
- 7510 Plumcrest Ln
- 11849 Guildhall Ln
- 4221 Coulter Crossing
- 16306 Hayfield Rd
- 4968 Sunburst Ln
- 5948 River Meadow Ct
- 5022 Saybrook Dr
- 8573 River Ridge Dr
- 428 Nathaniel Dale Place Unit BRX0044
- 432 Nathaniel Dale Place Unit BRX0043
- 436 Nathaniel Dale Place Unit BRX0042
- 440 Nathaniel Dale Place Unit BRX0041
- 441 Nathaniel Dale Place Unit BRX0035
- 437 Nathaniel Dale Place Unit BRX0034
- 429 Nathaniel Dale Place Unit BRX0032
- 425 Nathaniel Dale Place Unit BRX0031
