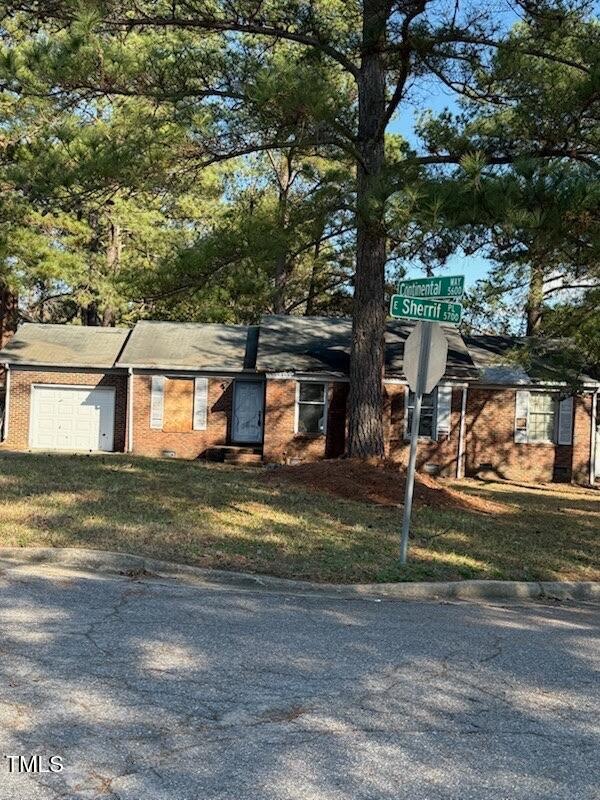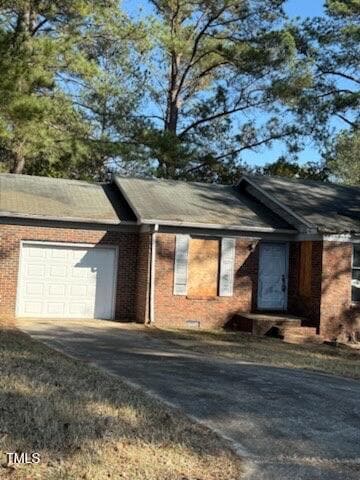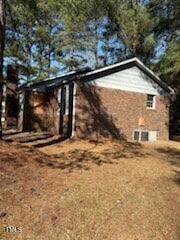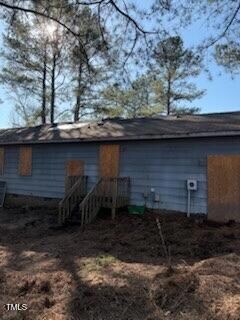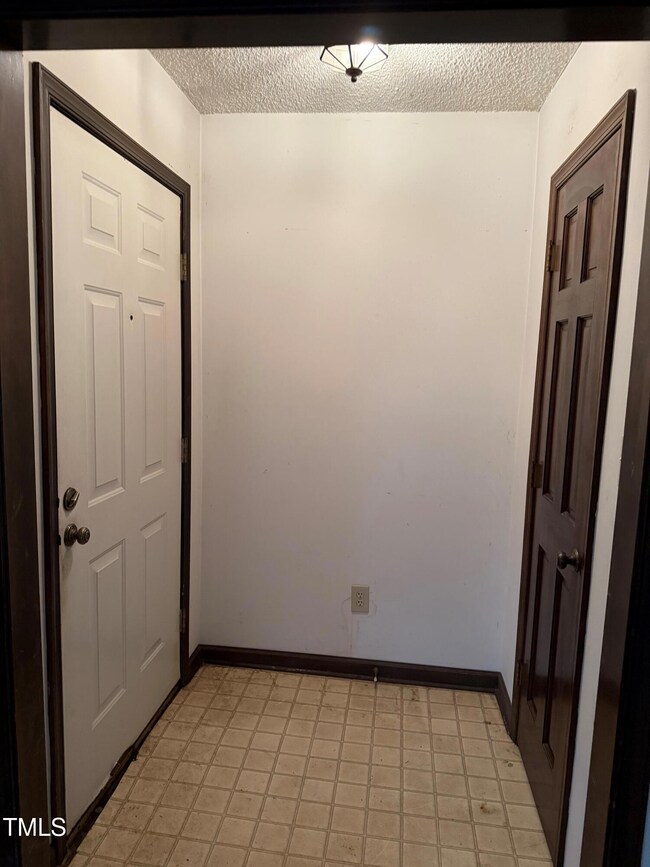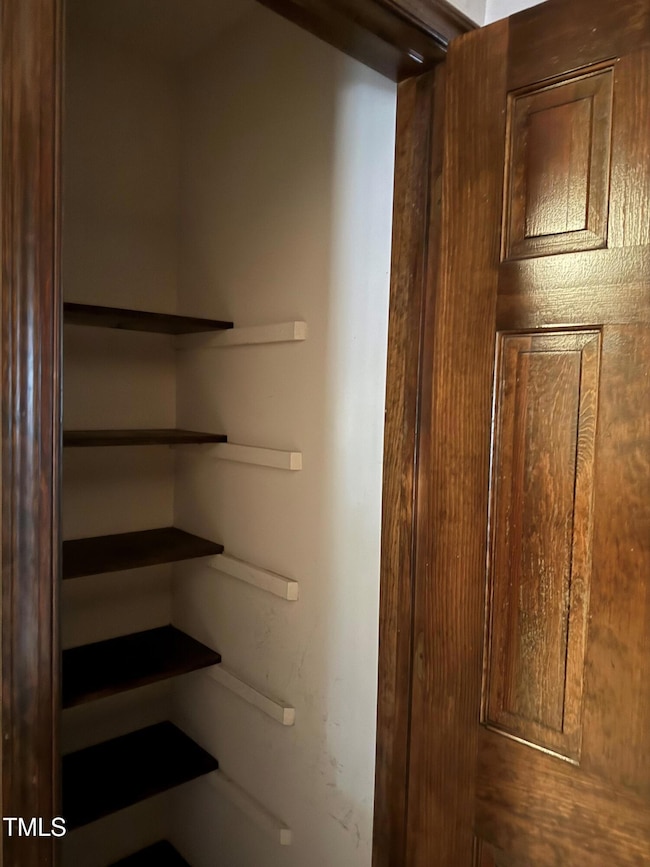
5629 Continental Way Raleigh, NC 27610
Southeast Raleigh Neighborhood
3
Beds
2
Baths
1,452
Sq Ft
0.29
Acres
Highlights
- Traditional Architecture
- No HOA
- Living Room
- Corner Lot
- 1 Car Attached Garage
- Central Air
About This Home
As of January 2025Priced To Sell Fast! Amazing Opportunity! Renovate & Resell, or Buy and Hold. Desirable 1 Level Brick Front Rambler with 1 Car Garage, Spacious Kitchen, Spacious Bedrooms, Fireplace, .29 Acre Lot, Much More!! Just Waiting For Your Personal Cosmetics and Renovations to make it Shine. Close to Schools, Shopping, and Commuter Routes. This Will Not Last! Sold As-Is.
Home Details
Home Type
- Single Family
Est. Annual Taxes
- $2,329
Year Built
- Built in 1986
Lot Details
- 0.29 Acre Lot
- Corner Lot
Parking
- 1 Car Attached Garage
- Front Facing Garage
- Private Driveway
- 1 Open Parking Space
Home Design
- Traditional Architecture
- Brick Exterior Construction
- Pillar, Post or Pier Foundation
- Shingle Roof
- Composition Roof
- Vinyl Siding
Interior Spaces
- 1,452 Sq Ft Home
- 1-Story Property
- Living Room
- Carpet
Bedrooms and Bathrooms
- 3 Bedrooms
- 2 Full Bathrooms
- Primary bathroom on main floor
Schools
- Barwell Elementary School
- East Garner Middle School
- South Garner High School
Utilities
- Central Air
- Heating Available
Community Details
- No Home Owners Association
- Brandywood Subdivision
Listing and Financial Details
- Assessor Parcel Number 1732.02-66-3002.000
Map
Create a Home Valuation Report for This Property
The Home Valuation Report is an in-depth analysis detailing your home's value as well as a comparison with similar homes in the area
Home Values in the Area
Average Home Value in this Area
Property History
| Date | Event | Price | Change | Sq Ft Price |
|---|---|---|---|---|
| 01/08/2025 01/08/25 | Sold | $215,000 | +7.6% | $148 / Sq Ft |
| 12/27/2024 12/27/24 | Pending | -- | -- | -- |
| 12/19/2024 12/19/24 | For Sale | $199,900 | -- | $138 / Sq Ft |
Source: Doorify MLS
Tax History
| Year | Tax Paid | Tax Assessment Tax Assessment Total Assessment is a certain percentage of the fair market value that is determined by local assessors to be the total taxable value of land and additions on the property. | Land | Improvement |
|---|---|---|---|---|
| 2024 | $2,330 | $265,940 | $115,000 | $150,940 |
| 2023 | $1,907 | $173,122 | $43,000 | $130,122 |
| 2022 | $1,773 | $173,122 | $43,000 | $130,122 |
| 2021 | $1,704 | $173,122 | $43,000 | $130,122 |
| 2020 | $1,674 | $173,122 | $43,000 | $130,122 |
| 2019 | $1,521 | $129,530 | $25,000 | $104,530 |
| 2018 | $1,435 | $129,530 | $25,000 | $104,530 |
| 2017 | $1,368 | $129,530 | $25,000 | $104,530 |
| 2016 | $1,340 | $129,530 | $25,000 | $104,530 |
| 2015 | $1,438 | $136,929 | $32,000 | $104,929 |
| 2014 | $1,364 | $136,929 | $32,000 | $104,929 |
Source: Public Records
Mortgage History
| Date | Status | Loan Amount | Loan Type |
|---|---|---|---|
| Open | $165,200 | New Conventional |
Source: Public Records
Deed History
| Date | Type | Sale Price | Title Company |
|---|---|---|---|
| Warranty Deed | $136,000 | None Listed On Document | |
| Deed | $83,000 | -- |
Source: Public Records
Similar Homes in Raleigh, NC
Source: Doorify MLS
MLS Number: 10067848
APN: 1732.02-66-3002-000
Nearby Homes
- 5600 Brandycrest Dr
- 3105 Marshlane Way
- 3129 Barwell Rd
- 3244 Marcony Way
- 6013 Shelane Ct
- 5627 Quitman Trail
- 3316 Perkins Ridge Rd
- 5129 Chasteal Trail
- 6460 Hatchies Dr
- 3100 Cynthiana Ct
- 5305 Tomahawk Trail
- 2229 Abbeyhill Dr Unit 123
- 2281 Abbeyhill Dr Unit 136
- 2269 Abbeyhill Dr Unit 133
- 2209 Abbeyhill Dr Unit 118
- 2048 Abbeyhill Dr Unit 98
- 2009 Abbeyhill Dr Unit 63
- 5508 Lake Garden Ct
- 5625 Fieldcross Ct
- 5557 Fieldcross Ct
