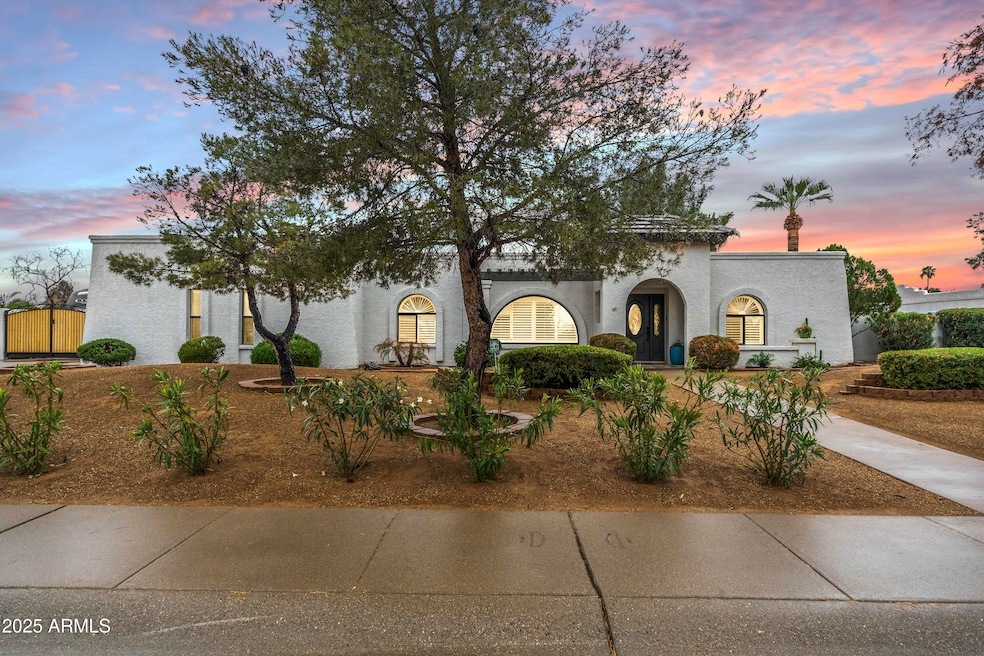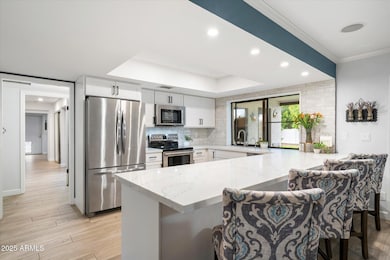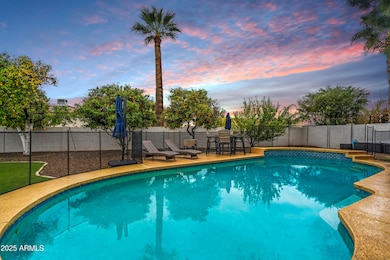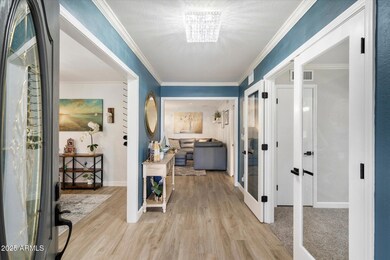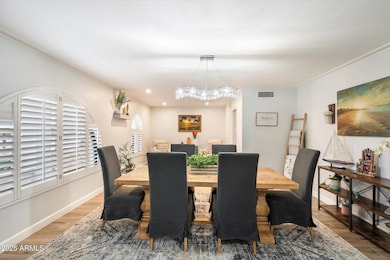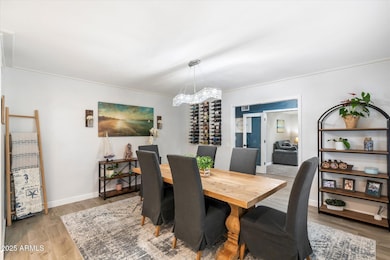
5629 E Thunderbird Rd Scottsdale, AZ 85254
Paradise Valley NeighborhoodEstimated payment $6,713/month
Highlights
- Private Pool
- RV Gated
- 0.33 Acre Lot
- Desert Shadows Elementary School Rated A
- Solar Power System
- Santa Fe Architecture
About This Home
Modern comfort meets desert charm in the heart of Scottsdale! This beautifully updated home sits on a generous 1/3+ acre lot, offering the perfect blend of style, space & serenity. Inside features new flooring, updated finishes & chef's kitchen. The spacious owner's suite offers updated fixtures, dual sinks & an adjacent room perfect for a home office, nursery, or luxe dressing area. You will love the extra room off the laundry area for home gym, extra storage, or workshop. Your private oasis awaits w/ a sparkling pool, grassy area & mature citrus trees. Need space for toys? Enjoy the 12-ft wide RV gate w/ dedicated parking. Energy efficient w/ a brand-new roof, owned solar + EV charger. Close to schools, parks, dining & shopping, Scottsdale living at its finest! Improvements made in 2024/25
Exterior:
¨ New roof
¨ Solar
¨ Solar wall
¨ New electrical panel
¨ Tesla charger
¨ Landscape cleanup
¨ Widened RV gate (12 feet), new gate
¨ New ceiling fans on back porch
¨ Raised brick planter border
Interior:
¨ New RO system
¨ New lighting/fans in most rooms
¨ Removal of track lighting, replaced with can lighting
¨ New smoke detectors
¨ Updated exhaust fans both bathrooms and laundry room
¨ All shutters professionally restored
¨ Fresh paint throughout, including crown in most rooms
¨ Fresh painted interior doors and trim
¨ New hardware on all doors
¨ New hardware on kitchen and primary bathroom cabinets
¨ Professional paint on front door
¨ All light switches and plates replaced/low profile dimmer switches
¨ GFI up to code
¨ New flooring in all rooms
¨ Upgraded baseboards
¨ A/C ducts vent professionally cleaned
¨ Dryer duct vent professionally cleaned
Home Details
Home Type
- Single Family
Est. Annual Taxes
- $3,535
Year Built
- Built in 1978
Lot Details
- 0.33 Acre Lot
- Desert faces the front of the property
- Block Wall Fence
- Front and Back Yard Sprinklers
- Sprinklers on Timer
- Private Yard
- Grass Covered Lot
Parking
- 6 Open Parking Spaces
- 2 Car Garage
- RV Gated
Home Design
- Santa Fe Architecture
- Roof Updated in 2024
- Tile Roof
- Built-Up Roof
- Block Exterior
- Stucco
Interior Spaces
- 2,728 Sq Ft Home
- 1-Story Property
- Ceiling Fan
- Double Pane Windows
Kitchen
- Eat-In Kitchen
- Breakfast Bar
- Built-In Microwave
Flooring
- Floors Updated in 2024
- Tile Flooring
Bedrooms and Bathrooms
- 4 Bedrooms
- Remodeled Bathroom
- Primary Bathroom is a Full Bathroom
- 2 Bathrooms
- Dual Vanity Sinks in Primary Bathroom
Pool
- Private Pool
- Fence Around Pool
- Diving Board
Outdoor Features
- Outdoor Storage
- Playground
Schools
- Desert Shadows Elementary School
- Desert Shadows Middle School
- Horizon High School
Utilities
- Cooling Available
- Heating Available
- High Speed Internet
- Cable TV Available
Additional Features
- No Interior Steps
- Solar Power System
- Property is near a bus stop
Listing and Financial Details
- Tax Lot 4
- Assessor Parcel Number 167-06-006
Community Details
Overview
- No Home Owners Association
- Association fees include no fees
- Built by Custom
- Heatherwood 1 Subdivision
Recreation
- Community Playground
- Bike Trail
Map
Home Values in the Area
Average Home Value in this Area
Tax History
| Year | Tax Paid | Tax Assessment Tax Assessment Total Assessment is a certain percentage of the fair market value that is determined by local assessors to be the total taxable value of land and additions on the property. | Land | Improvement |
|---|---|---|---|---|
| 2025 | $3,535 | $41,541 | -- | -- |
| 2024 | $3,448 | $39,563 | -- | -- |
| 2023 | $3,448 | $62,420 | $12,480 | $49,940 |
| 2022 | $3,408 | $47,950 | $9,590 | $38,360 |
| 2021 | $3,449 | $43,170 | $8,630 | $34,540 |
| 2020 | $3,331 | $41,330 | $8,260 | $33,070 |
| 2019 | $3,346 | $39,000 | $7,800 | $31,200 |
| 2018 | $3,224 | $34,080 | $6,810 | $27,270 |
| 2017 | $3,079 | $32,660 | $6,530 | $26,130 |
| 2016 | $3,030 | $30,870 | $6,170 | $24,700 |
| 2015 | $2,811 | $29,770 | $5,950 | $23,820 |
Property History
| Date | Event | Price | Change | Sq Ft Price |
|---|---|---|---|---|
| 04/21/2025 04/21/25 | Price Changed | $1,149,900 | 0.0% | $422 / Sq Ft |
| 03/18/2025 03/18/25 | For Sale | $1,150,000 | +32.9% | $422 / Sq Ft |
| 01/16/2024 01/16/24 | Sold | $865,000 | 0.0% | $317 / Sq Ft |
| 12/11/2023 12/11/23 | For Sale | $865,000 | 0.0% | $317 / Sq Ft |
| 12/11/2023 12/11/23 | Price Changed | $865,000 | +101.2% | $317 / Sq Ft |
| 05/31/2016 05/31/16 | Sold | $430,000 | -6.3% | $158 / Sq Ft |
| 03/02/2016 03/02/16 | For Sale | $459,000 | +31.1% | $168 / Sq Ft |
| 03/28/2013 03/28/13 | Sold | $350,000 | 0.0% | $128 / Sq Ft |
| 02/13/2013 02/13/13 | Pending | -- | -- | -- |
| 02/12/2013 02/12/13 | For Sale | $350,000 | -- | $128 / Sq Ft |
Deed History
| Date | Type | Sale Price | Title Company |
|---|---|---|---|
| Warranty Deed | -- | Pioneer Title Agency | |
| Warranty Deed | $865,000 | Pioneer Title Agency | |
| Warranty Deed | $430,000 | First American Title | |
| Interfamily Deed Transfer | -- | Old Republic Title Agency | |
| Warranty Deed | $350,000 | Old Republic Title Agency | |
| Interfamily Deed Transfer | -- | Capital Title Agency Inc | |
| Interfamily Deed Transfer | -- | Security Title Agency | |
| Warranty Deed | $185,000 | Security Title Agency | |
| Interfamily Deed Transfer | -- | -- |
Mortgage History
| Date | Status | Loan Amount | Loan Type |
|---|---|---|---|
| Open | $100,000 | Credit Line Revolving | |
| Open | $780,000 | New Conventional | |
| Previous Owner | $766,550 | Construction | |
| Previous Owner | $400,000 | New Conventional | |
| Previous Owner | $343,660 | FHA | |
| Previous Owner | $280,000 | New Conventional | |
| Previous Owner | $255,000 | New Conventional | |
| Previous Owner | $270,000 | New Conventional | |
| Previous Owner | $290,000 | Unknown | |
| Previous Owner | $50,000 | Credit Line Revolving | |
| Previous Owner | $200,000 | Stand Alone Refi Refinance Of Original Loan | |
| Previous Owner | $35,000 | Credit Line Revolving | |
| Previous Owner | $174,000 | Unknown |
Similar Homes in Scottsdale, AZ
Source: Arizona Regional Multiple Listing Service (ARMLS)
MLS Number: 6833083
APN: 167-06-006
- 13801 N 57th St
- 5650 E Presidio Rd
- 14013 N 57th Place
- 5751 E Ludlow Dr
- 5535 E Sheena Dr
- 5704 E Estrid Ave
- 5837 E Presidio Rd
- 5418 E Piping Rock Rd
- 14241 N 56th Place
- 5532 E Crocus Dr
- 5342 E Sheena Dr
- 14248 N 56th Place
- 5622 E Gelding Dr
- 5916 E Hearn Rd
- 5249 E Thunderbird Rd
- 14414 N 57th Way
- 6012 E Ludlow Dr
- 14241 N 54th St
- 5345 E Evans Dr
- 5434 E Acoma Dr
