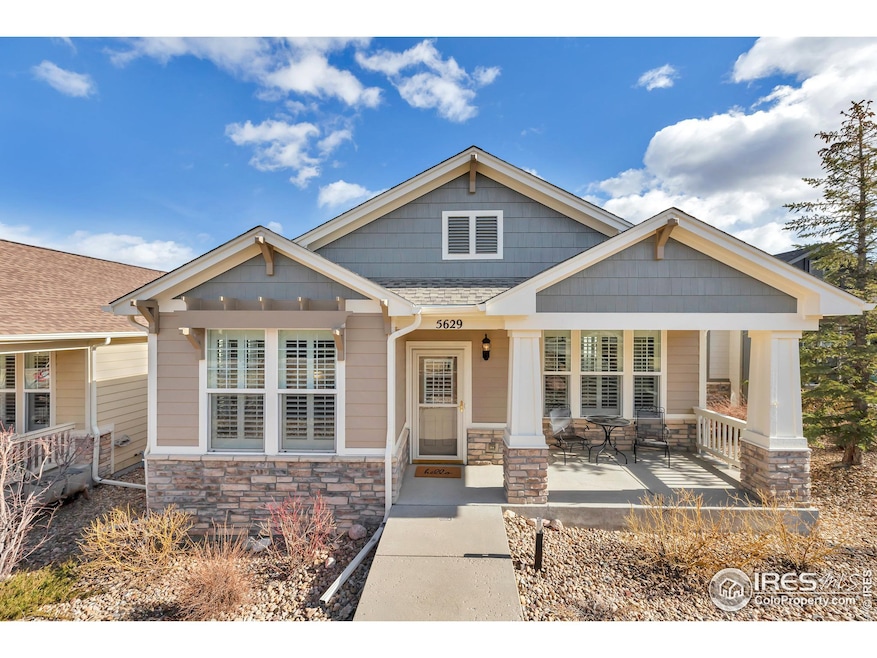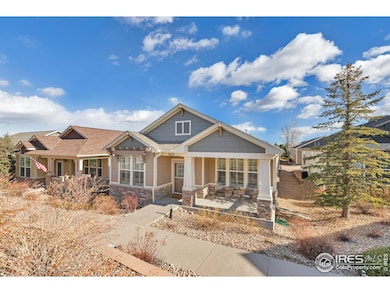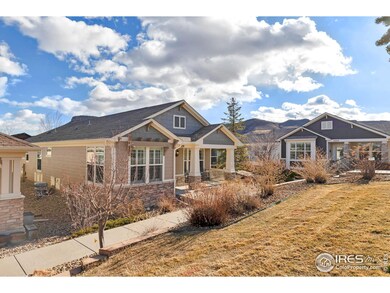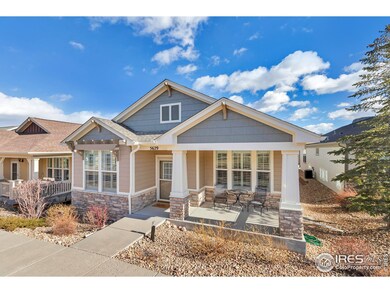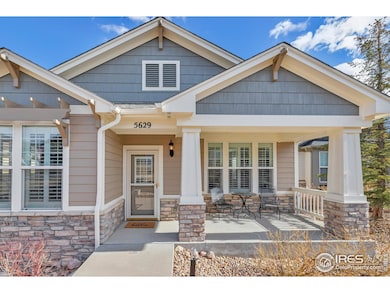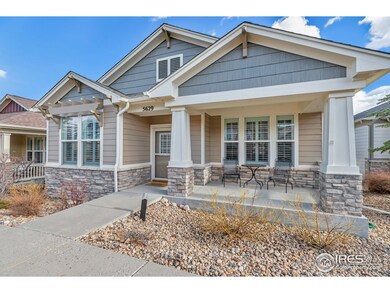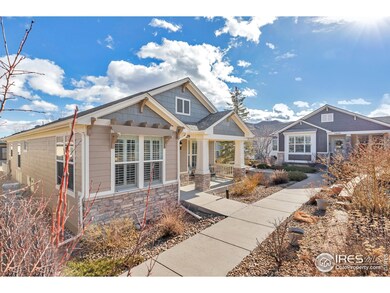Welcome to this inviting 2-bed, 2-bath single-family home, perfectly situated in a very desirable 55+ Community in Golden! Whether you're looking for a peaceful retreat or a convenient base to explore the best of Colorado, this home offers the ideal blend of comfort, location, and low maintenance lifestyle. Located just minutes from historic downtown Golden, you'll enjoy easy access to charming shops, top-rated restaurants, and local attractions. Outdoor enthusiasts will love being surrounded by the breathtaking beauty of the Rocky Mountains, with hiking and nature trails right at your doorstep, and the world-famous Red Rocks Amphitheater just a short drive away! The open-concept living space features a spacious, light-filled living room, a well-appointed kitchen, and two dining areas perfect for entertaining. The main suite offers a private retreat with an en-suite bath, while the second bedroom and bathroom is ideal for guests, a home office, or hobbies. Plenty of storage in the full-sized crawl space with concrete floors! Enjoy the convenience of the HOA covering snow shoveling and landscaping, ensuring that your home remains pristine without the hassle of maintenance. With quick access to I-70, you'll have a seamless 30-minute commute to downtown Denver, providing the perfect balance of peaceful mountain living and city convenience. Key Features: 2 spacious bedrooms, 2 full bathrooms, open-concept living space with natural light, new insulated garage door, new LED and Smart light fixtures throughout home, custom shutters, chef's delight kitchen with a double oven and dining area, main suite with en-suite bath, located in a vibrant 55+ community with many fun community events, HOA covers snow shoveling and landscaping for low-maintenance living, stunning mountain views throughout the community and walking trails! Whether you're downsizing or looking for a low-maintenance, comfortable home in a vibrant community, this Golden gem is sure to impress!

