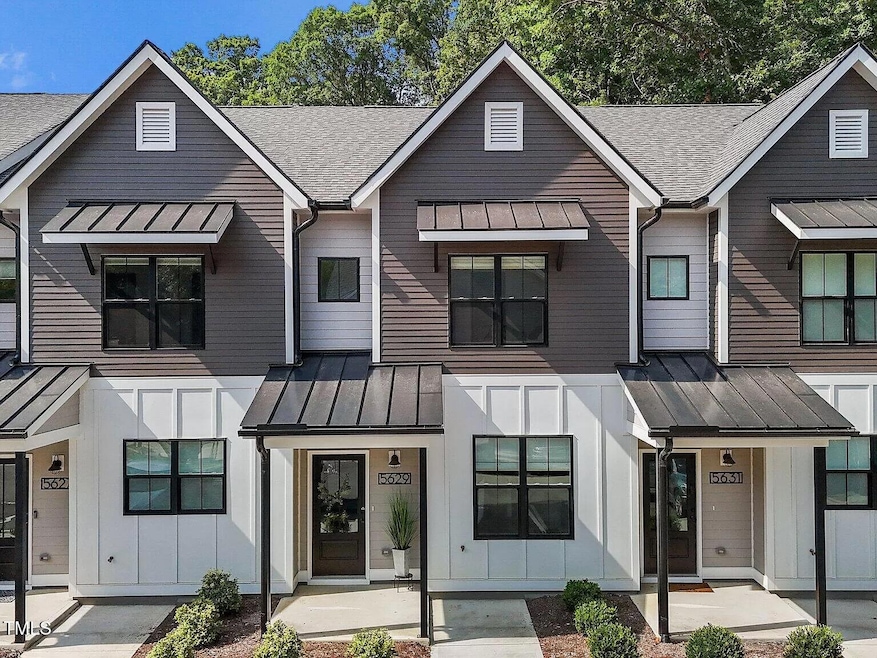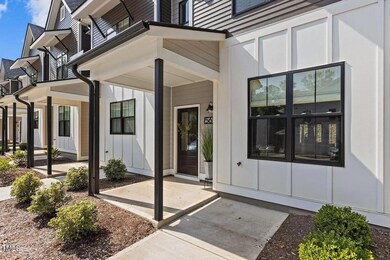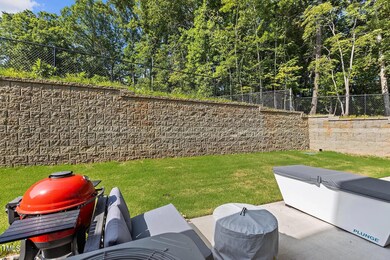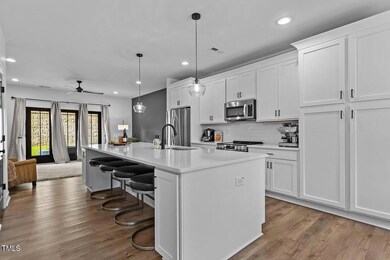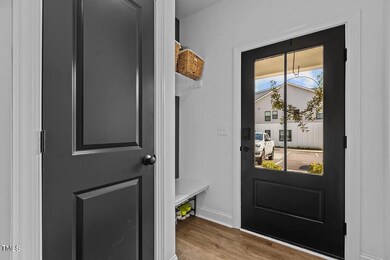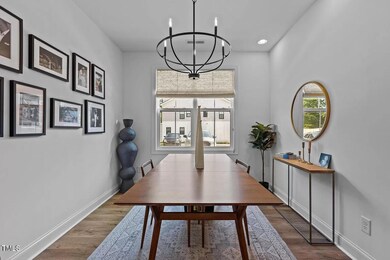
5629 Johnson Woods Ct Raleigh, NC 27609
North Hills NeighborhoodEstimated payment $3,323/month
Highlights
- Modernist Architecture
- Board and Batten Siding
- Heating Available
- Tile Flooring
- Central Air
About This Home
Come see this beautiful North Hills townhome today! Built in 2022, this modern home is like new! With 9 foot ceilings, luxury vinyl plank flooring, quartz countertops, custom accent walls and open concept living spaces, this home is sure to impress! The layout works nicely offering 3 large bedrooms each with its own full bathroom and 1 half bath on the main level. The walk-in laundry room also features a full sink. Enjoy the PERFECT location with quick access to North Hills, 440, Crabtree Valley Mall, PNC arena, downtown Raleigh and the iron district. The neighborhood is quiet and very walkable. The backyard offers a private patio great for entertaining. All appliances convey. The furniture is also available for sale! Whether you are looking for your ideal home or a great investment, this home is for you!
Townhouse Details
Home Type
- Townhome
Est. Annual Taxes
- $4,143
Year Built
- Built in 2022
Lot Details
- 1,307 Sq Ft Lot
HOA Fees
- $188 Monthly HOA Fees
Home Design
- Modernist Architecture
- Slab Foundation
- Shingle Roof
- Board and Batten Siding
Interior Spaces
- 1,902 Sq Ft Home
- 3-Story Property
Flooring
- Tile
- Luxury Vinyl Tile
Bedrooms and Bathrooms
- 3 Bedrooms
Parking
- 2 Parking Spaces
- 2 Open Parking Spaces
Schools
- Lynn Road Elementary School
- Carroll Middle School
- Sanderson High School
Utilities
- Central Air
- Heating Available
Community Details
- Association fees include ground maintenance, maintenance structure, trash
- Towne Properties Association, Phone Number (919) 878-8787
Listing and Financial Details
- Assessor Parcel Number 0489318
Map
Home Values in the Area
Average Home Value in this Area
Tax History
| Year | Tax Paid | Tax Assessment Tax Assessment Total Assessment is a certain percentage of the fair market value that is determined by local assessors to be the total taxable value of land and additions on the property. | Land | Improvement |
|---|---|---|---|---|
| 2022 | $506 | $50,000 | $50,000 | $0 |
Property History
| Date | Event | Price | Change | Sq Ft Price |
|---|---|---|---|---|
| 03/26/2025 03/26/25 | Pending | -- | -- | -- |
| 03/15/2025 03/15/25 | For Sale | $499,900 | +10.4% | $263 / Sq Ft |
| 12/15/2023 12/15/23 | Off Market | $452,700 | -- | -- |
| 10/13/2022 10/13/22 | Sold | $452,700 | +0.6% | $249 / Sq Ft |
| 03/31/2022 03/31/22 | Pending | -- | -- | -- |
| 03/31/2022 03/31/22 | For Sale | $450,000 | -- | $247 / Sq Ft |
Similar Homes in Raleigh, NC
Source: Doorify MLS
MLS Number: 10082668
APN: 1706.06-37-7782-000
- 5712 Wintergreen Dr
- 5935 Dixon Dr
- 5817 Wintergreen Dr
- 5920 N Hills Dr
- 5307 Dixon Dr
- 5305 Dixon Dr
- 800 Mill Greens Ct
- 1005 Collins Dr Unit I3
- 1375 Garden Crest Cir
- 812 Northclift Dr
- 865 Wimbleton Dr
- 861 Wimbleton Dr
- 6404 Dixon Dr
- 982 Shelley Rd
- 1306 Lennox Place
- 5815 Windham Dr
- 5819 Windham Dr
- 602 Shelley Rd
- 721 Shelley Rd
- 5613 Ashton Dr
