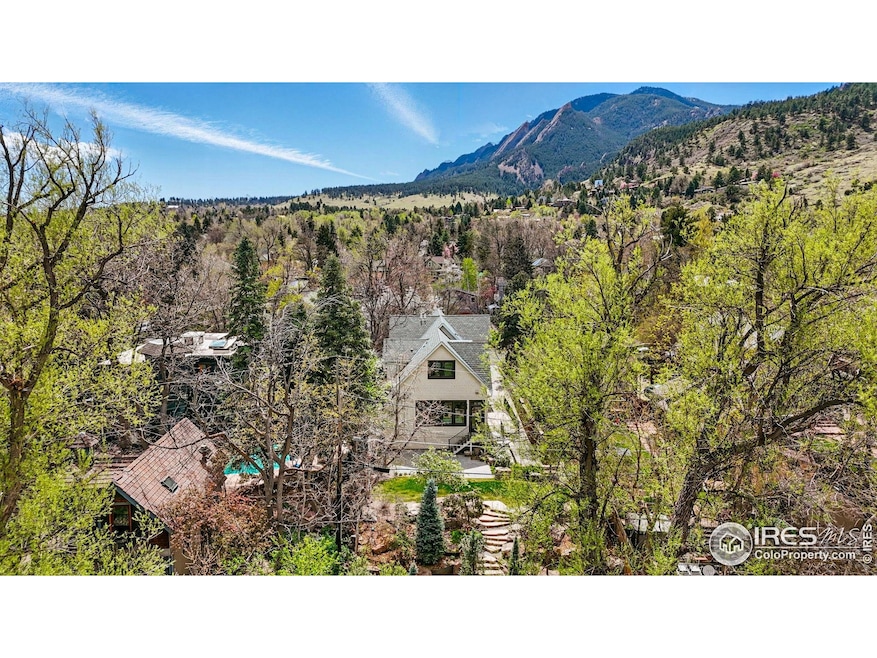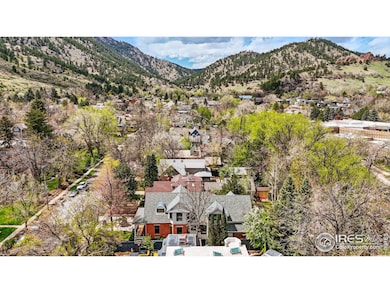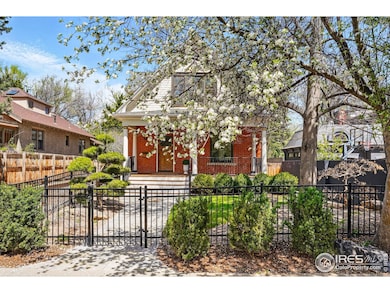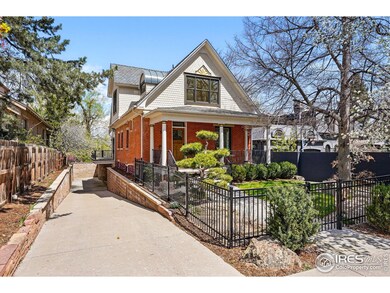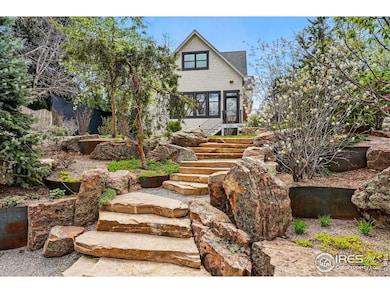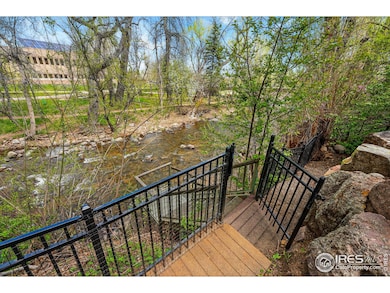
563 Arapahoe Ave Boulder, CO 80302
University Hill NeighborhoodEstimated payment $26,259/month
Highlights
- Waterfront
- Open Floorplan
- Cathedral Ceiling
- Flatirons Elementary School Rated A
- Wooded Lot
- 2-minute walk to Evert Pierson Memorial Kids' Fishing Ponds
About This Home
Riverfront Retreat in the Heart of Boulder. Welcome to a rare opportunity to own a front-row seat to Boulder Creek in one of Downtown Boulder's most sought-after neighborhoods. Tucked away in the historic Highland Lawn enclave of West Arapahoe, this beautifully restored four-bedroom, five-bathroom Victorian is a serene oasis designed for entertaining and easy living. With Boulder Creek flowing just beyond your backyard, this home offers a truly unique setting where nature and city life converge. Enjoy gathering with friends on your deck or patio, with the sound of the creek and views of mature trees providing a peaceful, picturesque backdrop. Host unforgettable Buffs game-day get-togethers, future Sundance Film Festival guests, or casual evenings out-all within walking distance to CU, Pearl Street, restaurants, and trailheads. Inside, discover over 4,300 square feet of thoughtfully designed space. Original charm blends with modern luxury designer updates-featuring soaring ceilings, hardwood floors, and an open layout that flows between living, dining, and family rooms. The chef's kitchen stuns with custom blue-and-white cabinetry, quartz countertops, a large island, and premium stainless appliances. Entertain effortlessly with a bar area complete with beverage center and sink and back panty. Upstairs, the vaulted primary suite offers treetop views, a Juliet balcony, and a spa-like bath with soaking tub, steam shower, and dual vanities. Three additional bedrooms and updated bathrooms complete the upper level. The finished lower level includes a cozy media lounge, mudroom, and full bath-ideal for guests or movie nights. The expansive 728sqft garage is sure to please. Whether soaking in Flatirons views from the front porch or enjoying the creekside setting out back, this home delivers an exceptional lifestyle. With unbeatable walkability and timeless appeal, this rare riverfront property is primed for best in show! *House is not in the floodplane.
Open House Schedule
-
Sunday, April 27, 20251:00 to 3:00 pm4/27/2025 1:00:00 PM +00:004/27/2025 3:00:00 PM +00:00Add to Calendar
Home Details
Home Type
- Single Family
Est. Annual Taxes
- $22,090
Year Built
- Built in 1904
Lot Details
- 0.3 Acre Lot
- Waterfront
- Southern Exposure
- Wood Fence
- Sprinkler System
- Wooded Lot
Parking
- 2 Car Attached Garage
- Oversized Parking
- Garage Door Opener
Home Design
- Victorian Architecture
- Brick Veneer
- Wood Frame Construction
- Composition Roof
- Metal Roof
- Wood Shingle Exterior
Interior Spaces
- 4,274 Sq Ft Home
- 2-Story Property
- Open Floorplan
- Wet Bar
- Bar Fridge
- Crown Molding
- Cathedral Ceiling
- Gas Fireplace
- Double Pane Windows
- Window Treatments
- Great Room with Fireplace
- Dining Room
- Home Office
- Partial Basement
- Radon Detector
Kitchen
- Eat-In Kitchen
- Gas Oven or Range
- Microwave
- Dishwasher
- Kitchen Island
- Disposal
Flooring
- Wood
- Painted or Stained Flooring
- Carpet
Bedrooms and Bathrooms
- 4 Bedrooms
- Walk-In Closet
- Primary Bathroom is a Full Bathroom
- Bidet
- Steam Shower
Laundry
- Laundry on upper level
- Dryer
- Washer
Eco-Friendly Details
- Energy-Efficient HVAC
Outdoor Features
- Access to stream, creek or river
- Balcony
- Patio
Schools
- Flatirons Elementary School
- Manhattan Middle School
- Boulder High School
Utilities
- Forced Air Heating and Cooling System
- Radiant Heating System
- High Speed Internet
Community Details
- No Home Owners Association
- Built by 2005 Renovation
- Highland Lawn Subdivision
Listing and Financial Details
- Assessor Parcel Number R0008254
Map
Home Values in the Area
Average Home Value in this Area
Tax History
| Year | Tax Paid | Tax Assessment Tax Assessment Total Assessment is a certain percentage of the fair market value that is determined by local assessors to be the total taxable value of land and additions on the property. | Land | Improvement |
|---|---|---|---|---|
| 2024 | $21,707 | $251,357 | $101,197 | $150,160 |
| 2023 | $21,707 | $251,357 | $104,882 | $150,160 |
| 2022 | $21,069 | $226,876 | $89,620 | $137,256 |
| 2021 | $20,090 | $233,404 | $92,199 | $141,205 |
| 2020 | $16,744 | $192,364 | $86,015 | $106,349 |
| 2019 | $16,488 | $192,364 | $86,015 | $106,349 |
| 2018 | $13,474 | $155,405 | $66,816 | $88,589 |
| 2017 | $13,052 | $184,680 | $73,869 | $110,811 |
| 2016 | $13,712 | $209,754 | $83,898 | $125,856 |
| 2015 | $17,194 | $194,813 | $125,052 | $69,761 |
| 2014 | $16,380 | $194,813 | $125,052 | $69,761 |
Property History
| Date | Event | Price | Change | Sq Ft Price |
|---|---|---|---|---|
| 04/18/2025 04/18/25 | For Sale | $4,375,000 | +10.7% | $1,024 / Sq Ft |
| 01/27/2022 01/27/22 | Off Market | $3,952,000 | -- | -- |
| 10/29/2021 10/29/21 | Sold | $3,952,000 | +2.6% | $970 / Sq Ft |
| 10/14/2021 10/14/21 | For Sale | $3,850,000 | +83.3% | $945 / Sq Ft |
| 06/07/2021 06/07/21 | Off Market | $2,100,000 | -- | -- |
| 03/09/2021 03/09/21 | Off Market | $2,730,000 | -- | -- |
| 05/11/2018 05/11/18 | Sold | $2,730,000 | -4.2% | $589 / Sq Ft |
| 04/11/2018 04/11/18 | Pending | -- | -- | -- |
| 02/08/2018 02/08/18 | For Sale | $2,850,000 | +35.7% | $615 / Sq Ft |
| 04/20/2016 04/20/16 | Sold | $2,100,000 | -8.7% | $515 / Sq Ft |
| 03/21/2016 03/21/16 | Pending | -- | -- | -- |
| 04/02/2014 04/02/14 | For Sale | $2,300,000 | -- | $565 / Sq Ft |
Deed History
| Date | Type | Sale Price | Title Company |
|---|---|---|---|
| Special Warranty Deed | $3,952,000 | First American | |
| Interfamily Deed Transfer | -- | None Available | |
| Warranty Deed | $2,730,000 | Fidelity National Title | |
| Warranty Deed | $2,100,000 | Heritage Title Co | |
| Warranty Deed | -- | None Available | |
| Warranty Deed | $900,000 | -- | |
| Warranty Deed | $675,000 | -- | |
| Interfamily Deed Transfer | -- | -- |
Mortgage History
| Date | Status | Loan Amount | Loan Type |
|---|---|---|---|
| Previous Owner | $263,000 | Purchase Money Mortgage | |
| Previous Owner | $1,575,000 | New Conventional | |
| Previous Owner | $675,000 | Purchase Money Mortgage |
About the Listing Agent

Kiki Kidder – Your Boulder Real Estate Partner
“Luxury is living life on your terms. I’m here to help you find or sell a home that empowers your next chapter.” – Kiki
With over 27 years in Boulder real estate, I bring a strategic, grounded approach and a proven track record of $270M in closed sales to help you move forward with confidence. Ranked in the top 1% of REALTORS® nationwide, I combine AI-powered insights with decades of local expertise to deliver results that align with
Kimberly (Kiki)'s Other Listings
Source: IRES MLS
MLS Number: 1031609
APN: 1461361-01-002
- 563 Arapahoe Ave
- 531 Arapahoe Ave
- 465 Marine St
- 624 Pearl St
- 624 Pearl St Unit 301
- 620 Pearl St Unit E
- 315 Canyon Blvd Unit 1-4
- 379 W Arapahoe Ln
- 856 Walnut St Unit A
- 303 Canyon Blvd Unit C
- 545 Pearl St
- 487 Pearl St Unit 16
- 726 Pearl St Unit B
- 358 Arapahoe Ave Unit C
- 1955 3rd St Unit 10
- 350 Arapahoe Ave Unit 17
- 350 Arapahoe Ave Unit 10
- 350 Arapahoe Ave Unit 6
- 1327 6th St
- 315 Arapahoe Ave Unit 202
