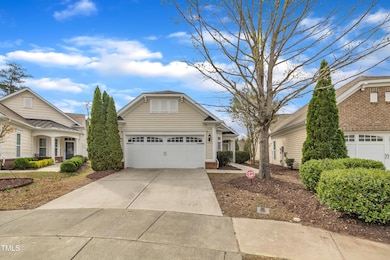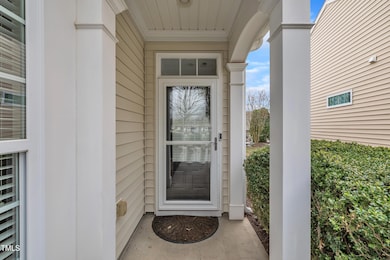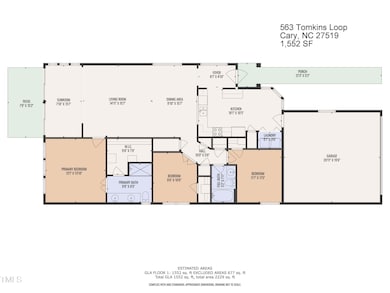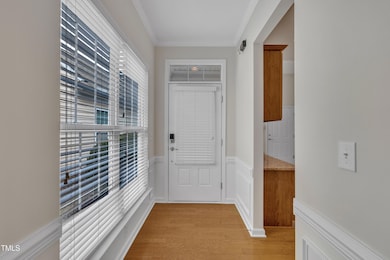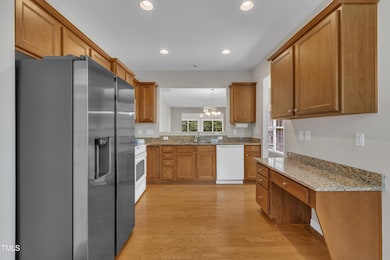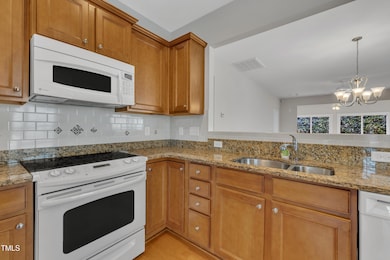
Estimated payment $3,587/month
Highlights
- Fitness Center
- Senior Community
- Clubhouse
- Indoor Pool
- Open Floorplan
- Transitional Architecture
About This Home
Welcome to 563 Tomkins Loop in the desirable Carolina Preserve, an award-winning 55+ active adult community! Enjoy ONE FLOOR LIVING in this 3BR 2 Bath home featuring the ever-popular Gray Mist floor plan which provides an open concept. The kitchen is open to the dining room area, which flows seamlessly to the living room & light filled sunroom with two sliding doors backing to the patio with wooded views. Enjoy hardwoods throughout the home & tile floors in the baths. The spacious primary bedroom has a walk in closet & primary bath has double vanities & a walk-in shower. The eat-in kitchen boasts granite countertops. Carolina Preserve by Del Webb amenities include the clubhouse, a state-of-the-art fitness center, a large indoor pool, dance studio, several meeting & activity rooms, a large pottery studio, tennis, multiple sports courts, outdoor pool, hiking & biking trails & more + community events. Convenient to RDU, Wegman's, Old Chatham Golf Club & more!
Home Details
Home Type
- Single Family
Est. Annual Taxes
- $3,614
Year Built
- Built in 2009
Lot Details
- 6,098 Sq Ft Lot
- Landscaped
- Property is zoned PDDMAJOR
HOA Fees
- $300 Monthly HOA Fees
Parking
- 2 Car Attached Garage
- Front Facing Garage
- Private Driveway
- Open Parking
Home Design
- Transitional Architecture
- Slab Foundation
- Shingle Roof
- Vinyl Siding
Interior Spaces
- 1,552 Sq Ft Home
- 1-Story Property
- Open Floorplan
- Crown Molding
- Smooth Ceilings
- Ceiling Fan
- Blinds
- Bay Window
- Entrance Foyer
- Combination Dining and Living Room
- Sun or Florida Room
- Neighborhood Views
- Pull Down Stairs to Attic
Kitchen
- Eat-In Kitchen
- Oven
- Electric Range
- Microwave
- Granite Countertops
Flooring
- Wood
- Tile
Bedrooms and Bathrooms
- 3 Bedrooms
- Walk-In Closet
- 2 Full Bathrooms
- Primary bathroom on main floor
- Double Vanity
- Separate Shower in Primary Bathroom
- Bathtub with Shower
- Walk-in Shower
Laundry
- Laundry on main level
- Laundry in Kitchen
Outdoor Features
- Indoor Pool
- Patio
- Rain Gutters
- Front Porch
Schools
- N Chatham Elementary School
- Margaret B Pollard Middle School
- Seaforth High School
Horse Facilities and Amenities
- Grass Field
Utilities
- Forced Air Heating and Cooling System
- Water Heater
Listing and Financial Details
- Assessor Parcel Number 0087728
Community Details
Overview
- Senior Community
- Association fees include ground maintenance
- Carolina Preserve HOA, Phone Number (919) 467-7837
- Built by Pulte
- Carolina Preserve Subdivision, Gray Mist Floorplan
- Carolina Preserve Community
- Maintained Community
- Community Parking
Amenities
- Community Barbecue Grill
- Picnic Area
- Clubhouse
- Game Room
- Billiard Room
- Meeting Room
- Party Room
Recreation
- Tennis Courts
- Community Basketball Court
- Outdoor Game Court
- Sport Court
- Recreation Facilities
- Fitness Center
- Community Pool
- Community Spa
- Park
- Trails
Security
- Resident Manager or Management On Site
Map
Home Values in the Area
Average Home Value in this Area
Tax History
| Year | Tax Paid | Tax Assessment Tax Assessment Total Assessment is a certain percentage of the fair market value that is determined by local assessors to be the total taxable value of land and additions on the property. | Land | Improvement |
|---|---|---|---|---|
| 2024 | $3,614 | $344,184 | $62,700 | $281,484 |
| 2023 | $3,614 | $344,184 | $62,700 | $281,484 |
| 2022 | $3,476 | $344,184 | $62,700 | $281,484 |
| 2021 | $3,476 | $344,184 | $62,700 | $281,484 |
| 2020 | $2,794 | $273,957 | $58,500 | $215,457 |
| 2019 | $2,794 | $273,957 | $58,500 | $215,457 |
| 2018 | $2,680 | $273,957 | $58,500 | $215,457 |
| 2017 | $2,680 | $273,957 | $58,500 | $215,457 |
| 2016 | $2,320 | $235,794 | $50,000 | $185,794 |
| 2015 | $2,339 | $235,794 | $50,000 | $185,794 |
| 2014 | -- | $235,794 | $50,000 | $185,794 |
| 2013 | -- | $235,794 | $50,000 | $185,794 |
Property History
| Date | Event | Price | Change | Sq Ft Price |
|---|---|---|---|---|
| 04/09/2025 04/09/25 | For Sale | $535,000 | +10.0% | $345 / Sq Ft |
| 12/14/2023 12/14/23 | Off Market | $486,250 | -- | -- |
| 04/29/2022 04/29/22 | Sold | $486,250 | +8.1% | $317 / Sq Ft |
| 04/10/2022 04/10/22 | Pending | -- | -- | -- |
| 04/06/2022 04/06/22 | For Sale | $449,900 | -- | $293 / Sq Ft |
Deed History
| Date | Type | Sale Price | Title Company |
|---|---|---|---|
| Quit Claim Deed | -- | None Listed On Document | |
| Quit Claim Deed | -- | None Listed On Document | |
| Warranty Deed | $486,500 | -- |
Mortgage History
| Date | Status | Loan Amount | Loan Type |
|---|---|---|---|
| Previous Owner | $225,000 | New Conventional | |
| Previous Owner | $193,600 | New Conventional | |
| Previous Owner | $201,592 | New Conventional |
Similar Homes in Cary, NC
Source: Doorify MLS
MLS Number: 10087940
APN: 87728
- 563 Tomkins Loop
- 241 Lifeson Way
- 830 Finnbar Dr
- 136 Sabiston Ct
- 144 Sabiston Ct
- 821 Blackfriars Loop
- 2227 Rocky Bay Ct
- 812 Gillinder Place
- 832 Mountain Vista Ln
- 734 Hornchurch Loop
- 146 Skyros Loop
- 850 Bristol Bridge Dr
- 452 Panorama Park Place
- 1129 Sequoia Creek Ln
- 224 Clear River Place
- 792 Eldridge Loop
- 629 Peach Orchard Place
- 3108 Bluff Oak Dr
- 320 Easton Grey Loop
- 4026 Overcup Oak Ln

