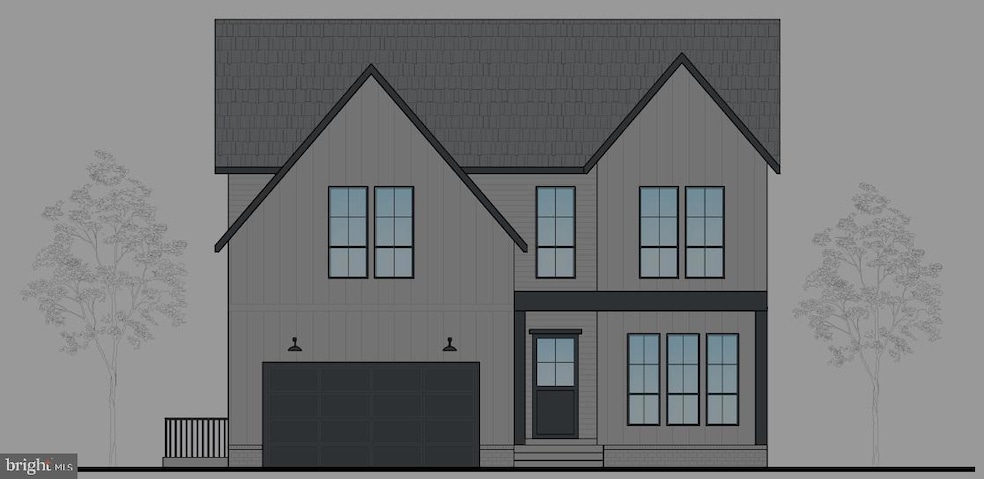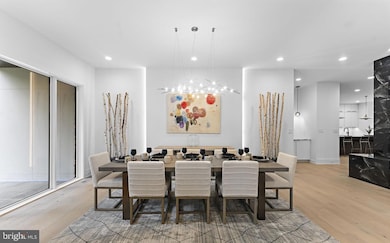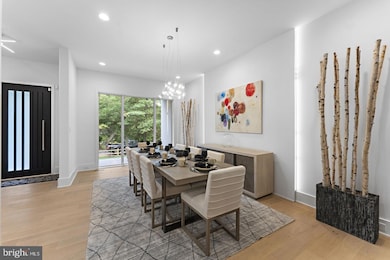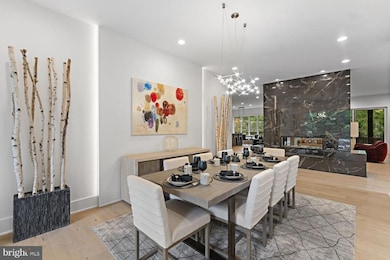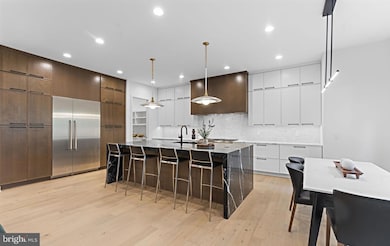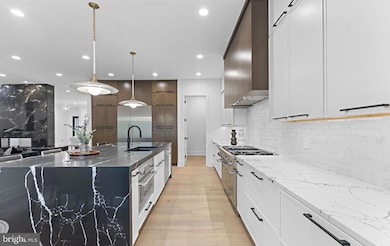
5630 8th St N Arlington, VA 22205
Bluemont NeighborhoodEstimated payment $14,109/month
Highlights
- New Construction
- Heated Lap Pool
- City View
- Ashlawn Elementary School Rated A
- Gourmet Kitchen
- 5-minute walk to Bon Air Park
About This Home
Coming Soon Stunning new construction in sought after Bon air neighborhood. Featuring six bedrooms, six and a half baths, and a versatile office room, this modern Tudor-style residence is truly impressive.
The Chef’s Gourmet Kitchen is a standout, boasting custom cabinetry, a quartz island, and a spacious walk-in pantry. Additional highlights include built-in cabinetry, a mudroom, character-rich white oak flooring, and stylish shiplap/slat walls. Upstairs, enjoy an open loft sitting area and a luxurious primary suite complete with sitting room, walk-in closets, luxurious bathroom with access to laundry room, a soaking tub, and a separate shower. The lower level is designed for entertaining, featuring a generously sized bedroom with an en-suite bath, a large open recreation room, and gym/media room. Standard energy efficient features include LED lighting, pre-wire for solar panels, efficient HVAC units with smart thermostats and more. Elevator shaft included. This home offers an extraordinary opportunity for those seeking luxury living in a prime location, walking distance to Ballston metro, Bon Air Rose Garden, WOD bike trail, Bluemont and Four Mile Run Trails, minutes to Washington DC. Customize this extraordinary home to your liking, allowing you to create a home that reflects your personal style. This window of opportunity is closing soon, so please contact us this month. **Private Swimming Pool is an Option and not included in the base price**
Home Details
Home Type
- Single Family
Est. Annual Taxes
- $8,571
Year Built
- Built in 2025 | New Construction
Lot Details
- 9,000 Sq Ft Lot
- Back Yard Fenced
- Backs to Trees or Woods
- Property is in excellent condition
- Property is zoned R-6
Parking
- 2 Car Attached Garage
- 2 Driveway Spaces
- Front Facing Garage
- Garage Door Opener
Home Design
- Midcentury Modern Architecture
- Colonial Architecture
- Contemporary Architecture
- Farmhouse Style Home
- Tudor Architecture
- Bump-Outs
- Advanced Framing
- Blown-In Insulation
- Batts Insulation
- Passive Radon Mitigation
Interior Spaces
- Property has 3 Levels
- Recessed Lighting
- 1 Fireplace
- City Views
- Natural lighting in basement
- Laundry on upper level
Kitchen
- Gourmet Kitchen
- Gas Oven or Range
- Built-In Microwave
- Dishwasher
- Stainless Steel Appliances
- Kitchen Island
- Upgraded Countertops
- Disposal
Flooring
- Engineered Wood
- Luxury Vinyl Plank Tile
Bedrooms and Bathrooms
- Walk-In Closet
Home Security
- Carbon Monoxide Detectors
- Fire and Smoke Detector
- Flood Lights
Eco-Friendly Details
- Energy-Efficient Appliances
- Energy-Efficient Construction
- Energy-Efficient HVAC
- Energy-Efficient Incentives
- Green Energy Flooring
- Home Energy Management
- Pre-Wired For Photovoltaic Solar
Pool
- Heated Lap Pool
- Heated In Ground Pool
Outdoor Features
- Deck
- Exterior Lighting
Schools
- Ashlawn Elementary School
- Kenmore Middle School
- Washington-Liberty High School
Utilities
- 90% Forced Air Heating System
- Heat Pump System
- Programmable Thermostat
- Electric Water Heater
Community Details
- No Home Owners Association
- Built by Green Building Group
- Bon Air Subdivision
Listing and Financial Details
- Tax Lot 26
- Assessor Parcel Number 13-038-008
Map
Home Values in the Area
Average Home Value in this Area
Tax History
| Year | Tax Paid | Tax Assessment Tax Assessment Total Assessment is a certain percentage of the fair market value that is determined by local assessors to be the total taxable value of land and additions on the property. | Land | Improvement |
|---|---|---|---|---|
| 2024 | $8,571 | $829,700 | $781,900 | $47,800 |
| 2023 | $8,546 | $829,700 | $781,900 | $47,800 |
| 2022 | $7,986 | $775,300 | $726,900 | $48,400 |
| 2021 | $7,213 | $700,300 | $651,900 | $48,400 |
| 2020 | $6,739 | $656,800 | $609,500 | $47,300 |
| 2019 | $6,421 | $625,800 | $583,000 | $42,800 |
| 2018 | $6,261 | $622,400 | $567,100 | $55,300 |
| 2017 | $5,963 | $592,700 | $535,300 | $57,400 |
| 2016 | $5,809 | $586,200 | $524,700 | $61,500 |
| 2015 | $5,902 | $592,600 | $514,100 | $78,500 |
| 2014 | $5,333 | $535,400 | $487,600 | $47,800 |
Property History
| Date | Event | Price | Change | Sq Ft Price |
|---|---|---|---|---|
| 02/12/2025 02/12/25 | Price Changed | $2,399,900 | -4.0% | $455 / Sq Ft |
| 02/04/2025 02/04/25 | Price Changed | $2,500,000 | 0.0% | $474 / Sq Ft |
| 02/04/2025 02/04/25 | For Sale | $2,500,000 | -3.5% | $474 / Sq Ft |
| 12/06/2024 12/06/24 | Off Market | $2,590,000 | -- | -- |
| 10/18/2024 10/18/24 | For Sale | $2,590,000 | +204.7% | $491 / Sq Ft |
| 05/16/2023 05/16/23 | Sold | $850,000 | -5.6% | $1,012 / Sq Ft |
| 04/04/2023 04/04/23 | Price Changed | $900,000 | -5.3% | $1,071 / Sq Ft |
| 03/16/2023 03/16/23 | Price Changed | $950,000 | -7.3% | $1,131 / Sq Ft |
| 02/24/2023 02/24/23 | For Sale | $1,025,000 | -- | $1,220 / Sq Ft |
Deed History
| Date | Type | Sale Price | Title Company |
|---|---|---|---|
| Warranty Deed | $850,000 | Stewart Title Guaranty Company |
Mortgage History
| Date | Status | Loan Amount | Loan Type |
|---|---|---|---|
| Open | $552,500 | New Conventional | |
| Previous Owner | $280,000 | New Conventional | |
| Previous Owner | $210,870 | New Conventional | |
| Previous Owner | $130,000 | Credit Line Revolving |
Similar Homes in the area
Source: Bright MLS
MLS Number: VAAR2049934
APN: 13-038-008
- 714 N Kensington St
- 621 N Kensington St
- 5634 6th St N
- 865 N Jefferson St
- 638 N Greenbrier St
- 415 N Harrison St
- 5915 5th Rd N
- 606 N Frederick St
- 824 N Edison St
- 401 N Frederick St
- 101 N Greenbrier St
- 1021 N Liberty St
- 5924 2nd St N
- 938 N Liberty St
- 5100 1st St N
- 1012 N George Mason Dr
- 5206 12th St N
- 101 S Lexington St
- 1200 N Kennebec St
- 5815 2nd St S
