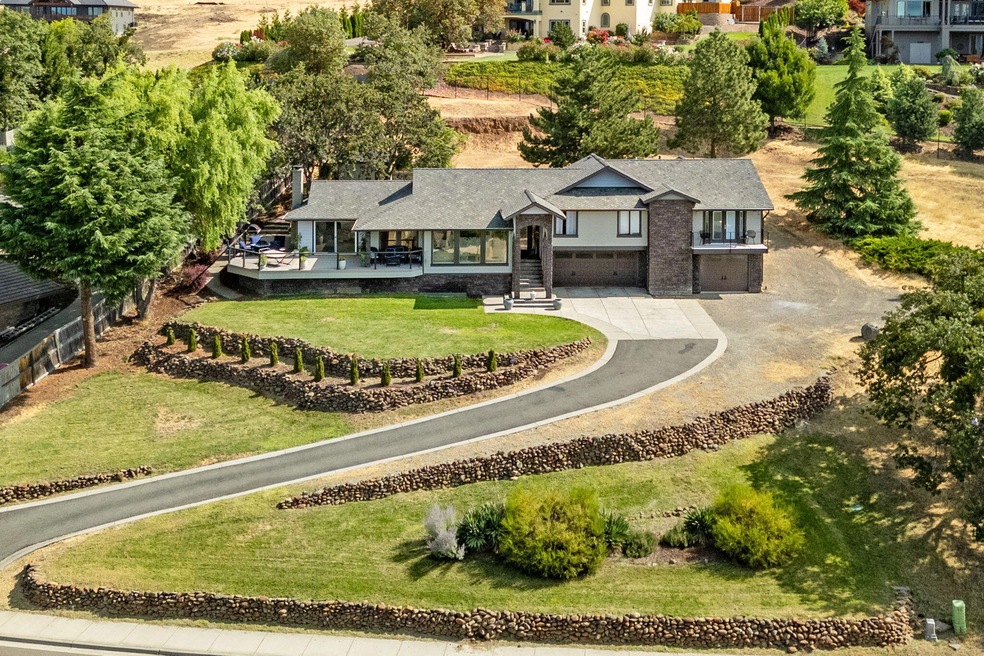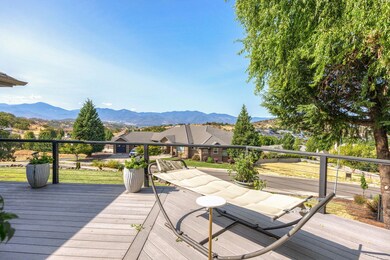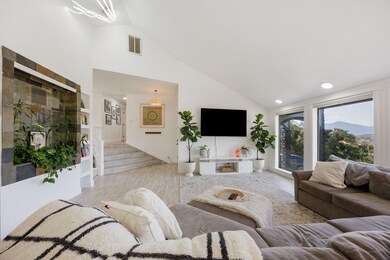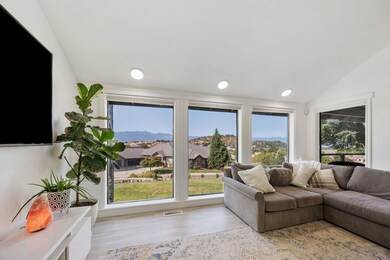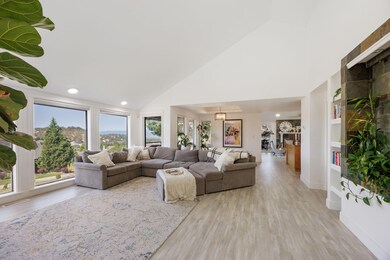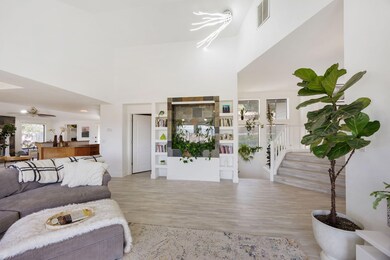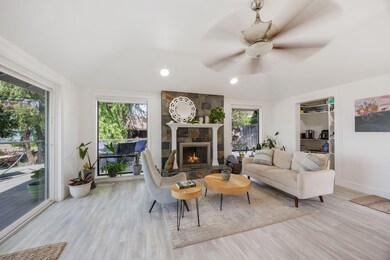
5630 Fallbrook Ln Medford, OR 97504
Highlights
- RV Access or Parking
- Two Primary Bedrooms
- Mountain View
- Hoover Elementary School Rated 10
- Open Floorplan
- Deck
About This Home
As of October 2024Saddleridge subdivision w/newer updates. 4 bedrooms, 3 full baths and 2 half baths. .60 acre lot, RV parking, storage shed and 3 car garage w/hobby room, wet bar, half bath and mini split HVAC. Amazing views of the City and Mts. Vaulted ceilings & lg windows to take in the views. Coffered ceilings, open kitchen to family rm w/granite counters, nice cabinets, black s/s appliances, convection & air fry oven and Lg walk in pantry. Lg window slider to front deck overlooking the views. Wood burning fireplace, formal living rm w/a wall water feature. Bathrooms feature granite & tile showers. Primary suite w/lg vaulted ceilings, tile balcony overlooking the City, walk in closets w/built ins, amazing shower w/body sprays, lights, music, steam shower to relax in a spa like bathroom, heated tile floors, soaking tub w/ barrel ceiling, water closet & designer cabinets.
Last Agent to Sell the Property
John L. Scott Medford Brokerage Email: dougmorsegroup@gmail.com License #900700181

Home Details
Home Type
- Single Family
Est. Annual Taxes
- $6,226
Year Built
- Built in 1986
Lot Details
- 0.6 Acre Lot
- Level Lot
- Front and Back Yard Sprinklers
- Property is zoned SFR-2, SFR-2
Parking
- 3 Car Attached Garage
- Workshop in Garage
- Garage Door Opener
- Driveway
- RV Access or Parking
Property Views
- Mountain
- Valley
- Neighborhood
Home Design
- Contemporary Architecture
- Northwest Architecture
- Frame Construction
- Composition Roof
- Concrete Perimeter Foundation
Interior Spaces
- 2,416 Sq Ft Home
- 2-Story Property
- Open Floorplan
- Wet Bar
- Wired For Sound
- Built-In Features
- Vaulted Ceiling
- Ceiling Fan
- Wood Burning Fireplace
- Double Pane Windows
- Vinyl Clad Windows
- Aluminum Window Frames
- Family Room with Fireplace
- Living Room
- Dining Room
- Laundry Room
Kitchen
- Eat-In Kitchen
- Breakfast Bar
- Oven
- Range with Range Hood
- Microwave
- Dishwasher
- Kitchen Island
- Granite Countertops
- Laminate Countertops
- Disposal
Flooring
- Carpet
- Laminate
- Tile
Bedrooms and Bathrooms
- 4 Bedrooms
- Double Master Bedroom
- Linen Closet
- Walk-In Closet
- Double Vanity
- Bathtub with Shower
- Bathtub Includes Tile Surround
Home Security
- Security System Owned
- Carbon Monoxide Detectors
Outdoor Features
- Deck
- Shed
Schools
- Hoover Elementary School
- Hedrick Middle School
- North Medford High School
Utilities
- Ductless Heating Or Cooling System
- Central Air
- Heating System Uses Natural Gas
- Heat Pump System
- Tankless Water Heater
Listing and Financial Details
- Exclusions: Wall TV's
- Assessor Parcel Number 10770291
Community Details
Overview
- No Home Owners Association
- Saddle Ridge Subdivision Phase 1
Recreation
- Park
- Trails
Map
Home Values in the Area
Average Home Value in this Area
Property History
| Date | Event | Price | Change | Sq Ft Price |
|---|---|---|---|---|
| 10/30/2024 10/30/24 | Sold | $745,000 | -3.2% | $308 / Sq Ft |
| 10/01/2024 10/01/24 | Pending | -- | -- | -- |
| 09/03/2024 09/03/24 | For Sale | $769,808 | -- | $319 / Sq Ft |
Tax History
| Year | Tax Paid | Tax Assessment Tax Assessment Total Assessment is a certain percentage of the fair market value that is determined by local assessors to be the total taxable value of land and additions on the property. | Land | Improvement |
|---|---|---|---|---|
| 2024 | $6,639 | $430,000 | $202,610 | $227,390 |
| 2023 | $6,226 | $417,480 | $196,710 | $220,770 |
| 2022 | $6,075 | $417,480 | $196,710 | $220,770 |
| 2021 | $5,918 | $405,330 | $190,980 | $214,350 |
| 2020 | $5,792 | $393,530 | $185,410 | $208,120 |
| 2019 | $5,656 | $370,950 | $174,770 | $196,180 |
| 2018 | $5,135 | $335,610 | $169,680 | $165,930 |
| 2017 | $5,042 | $335,610 | $169,680 | $165,930 |
| 2016 | $5,075 | $316,350 | $159,930 | $156,420 |
| 2015 | $4,879 | $316,350 | $159,930 | $156,420 |
| 2014 | $4,423 | $276,480 | $123,280 | $153,200 |
Mortgage History
| Date | Status | Loan Amount | Loan Type |
|---|---|---|---|
| Open | $410,000 | New Conventional | |
| Previous Owner | $147,500 | New Conventional | |
| Previous Owner | $50,000 | Commercial | |
| Previous Owner | $364,500 | Purchase Money Mortgage | |
| Previous Owner | $150,000 | Purchase Money Mortgage | |
| Previous Owner | $820,000 | Construction | |
| Previous Owner | $242,250 | Fannie Mae Freddie Mac |
Deed History
| Date | Type | Sale Price | Title Company |
|---|---|---|---|
| Warranty Deed | $745,000 | First American Title | |
| Quit Claim Deed | -- | None Listed On Document | |
| Warranty Deed | $210,000 | First American | |
| Interfamily Deed Transfer | -- | Accommodation | |
| Special Warranty Deed | $205,000 | First American Title | |
| Warranty Deed | $405,000 | Lawyers Title Ins | |
| Warranty Deed | $275,000 | Lawyers Title Ins | |
| Warranty Deed | $255,000 | Lawyers Title Ins | |
| Bargain Sale Deed | -- | -- |
Similar Homes in Medford, OR
Source: Southern Oregon MLS
MLS Number: 220189015
APN: 10770291
- 5626 Fallbrook Ln
- 5651 Autumn Park Dr
- 4926 Summerview Dr
- 5648 Springview Ct
- 1225 Gardner Way
- 4809 Hathaway Dr
- 4933 Summerview Dr
- 4719 Hathaway Dr
- 1234 Gardner Way
- 4691 Hathaway Dr
- 4690 Hathaway Dr
- 4663 Hathaway Dr
- 1594 Angelcrest Dr
- 4608 Eagle Trace Dr
- 138 Monterey Dr
- 6011 Hillcrest Rd
- 1556 Angel Crest Dr
- 1631 Angel Crest Dr
- 5150 Aerial Heights Dr
- 1575 Angel Crest Dr
