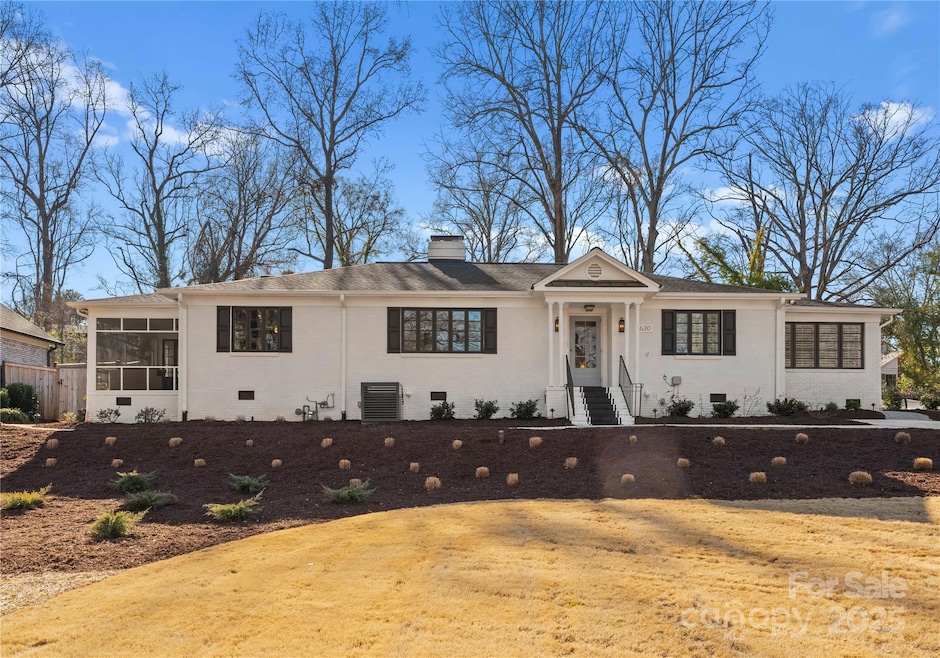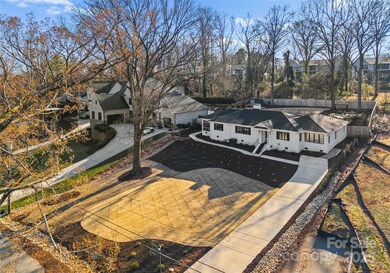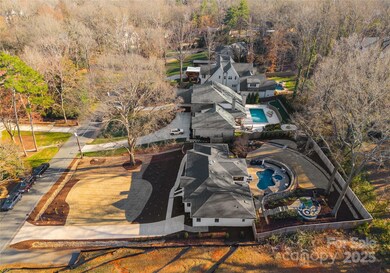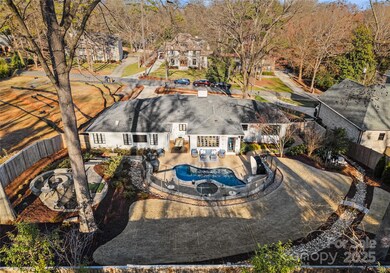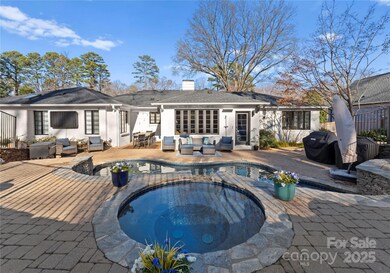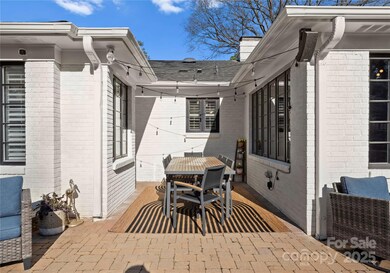
5630 Timber Ln Charlotte, NC 28270
Lansdowne NeighborhoodHighlights
- Heated In Ground Pool
- Ranch Style House
- Screened Porch
- East Mecklenburg High Rated A-
- Wood Flooring
- Skylights
About This Home
As of April 2025Beautiful Mammoth Oaks ranch home with a heated pool! 3 bed, 2 full bath and a 2 half bath with additional dedicated office space, front of home living room and back of the home sunroom overlooking the pool. Professionally landscaped half acre oasis from the street to the fully fenced back yard including golf course level zoysia sod in front and back. Primary suite includes a walk in closet, large bathroom and access to pool patio. Heated floors in pool bathroom entry and primary bathroom. New interior paint and wallpaper throughout. All light fixtures replaced and new fans added. The back yard Jacuzzi waterfalls into the pool with new high efficiency heater, new multi-speed pump, new pool lights, vacuum and exterior hard wired Bose speakers. Front yard ground irrigation, driplines, uplighting, underground drainage with dry creek beds, firepit and outdoor shower. Screened Porch perfect for morning coffee facing sunrise. 2020 Architectural Roof, less than 10 minutes to South Park!
Last Agent to Sell the Property
Berkshire Hathaway HomeServices Carolinas Realty Brokerage Email: Stephen.Gift@bhhscarolinas.com License #303809

Last Buyer's Agent
Non Member
Canopy Administration
Home Details
Home Type
- Single Family
Est. Annual Taxes
- $6,785
Year Built
- Built in 1953
Lot Details
- Privacy Fence
- Wood Fence
- Back Yard Fenced
- Irrigation
- Cleared Lot
- Property is zoned N1-A
Parking
- Driveway
Home Design
- Ranch Style House
- Four Sided Brick Exterior Elevation
Interior Spaces
- 2,769 Sq Ft Home
- Ceiling Fan
- Skylights
- Wood Burning Fireplace
- Pocket Doors
- French Doors
- Family Room with Fireplace
- Living Room with Fireplace
- Screened Porch
- Crawl Space
Kitchen
- Breakfast Bar
- Oven
- Gas Cooktop
- Warming Drawer
- Microwave
- Freezer
- Plumbed For Ice Maker
- Dishwasher
- Disposal
Flooring
- Wood
- Tile
Bedrooms and Bathrooms
- 3 Main Level Bedrooms
- Walk-In Closet
Laundry
- Laundry Room
- Dryer
- Washer
Attic
- Attic Fan
- Pull Down Stairs to Attic
Pool
- Heated In Ground Pool
- Spa
- Fence Around Pool
- Outdoor Shower
Outdoor Features
- Patio
- Fire Pit
- Shed
Schools
- Lansdowne Elementary School
- Mcclintock Middle School
- East Mecklenburg High School
Utilities
- Forced Air Heating and Cooling System
- Cooling System Powered By Gas
- Heating System Uses Natural Gas
- Fiber Optics Available
- Cable TV Available
Community Details
- Mammoth Oaks Subdivision
Listing and Financial Details
- Assessor Parcel Number 187-011-23
Map
Home Values in the Area
Average Home Value in this Area
Property History
| Date | Event | Price | Change | Sq Ft Price |
|---|---|---|---|---|
| 04/11/2025 04/11/25 | Sold | $1,077,500 | -2.0% | $389 / Sq Ft |
| 03/06/2025 03/06/25 | Pending | -- | -- | -- |
| 02/28/2025 02/28/25 | For Sale | $1,100,000 | +27.9% | $397 / Sq Ft |
| 03/24/2022 03/24/22 | Sold | $860,000 | +8.2% | $315 / Sq Ft |
| 02/22/2022 02/22/22 | Pending | -- | -- | -- |
| 02/18/2022 02/18/22 | For Sale | $795,000 | -7.6% | $291 / Sq Ft |
| 11/15/2021 11/15/21 | Off Market | $860,000 | -- | -- |
| 11/13/2021 11/13/21 | For Sale | $780,000 | -9.3% | $285 / Sq Ft |
| 11/12/2021 11/12/21 | Off Market | $860,000 | -- | -- |
| 10/08/2021 10/08/21 | For Sale | $780,000 | +43.4% | $285 / Sq Ft |
| 03/26/2019 03/26/19 | Sold | $544,000 | -0.9% | $199 / Sq Ft |
| 01/24/2019 01/24/19 | Pending | -- | -- | -- |
| 01/14/2019 01/14/19 | Price Changed | $549,000 | -1.8% | $201 / Sq Ft |
| 11/28/2018 11/28/18 | For Sale | $559,000 | -- | $205 / Sq Ft |
Tax History
| Year | Tax Paid | Tax Assessment Tax Assessment Total Assessment is a certain percentage of the fair market value that is determined by local assessors to be the total taxable value of land and additions on the property. | Land | Improvement |
|---|---|---|---|---|
| 2023 | $6,785 | $885,800 | $570,000 | $315,800 |
| 2022 | $5,485 | $555,400 | $308,800 | $246,600 |
| 2021 | $5,474 | $555,400 | $308,800 | $246,600 |
| 2020 | $5,467 | $555,400 | $308,800 | $246,600 |
| 2019 | $5,451 | $555,400 | $308,800 | $246,600 |
| 2018 | $5,486 | $412,600 | $190,000 | $222,600 |
| 2017 | $5,404 | $412,600 | $190,000 | $222,600 |
| 2016 | $5,394 | $412,600 | $190,000 | $222,600 |
| 2015 | $5,383 | $412,600 | $190,000 | $222,600 |
| 2014 | $5,361 | $412,600 | $190,000 | $222,600 |
Mortgage History
| Date | Status | Loan Amount | Loan Type |
|---|---|---|---|
| Open | $862,000 | New Conventional | |
| Closed | $862,000 | New Conventional | |
| Previous Owner | $45,000 | Credit Line Revolving | |
| Previous Owner | $720,000 | New Conventional | |
| Previous Owner | $52,281 | New Conventional | |
| Previous Owner | $318,477 | FHA | |
| Previous Owner | $425,000 | Future Advance Clause Open End Mortgage | |
| Previous Owner | $100,054 | Credit Line Revolving | |
| Previous Owner | $117,000 | Credit Line Revolving | |
| Previous Owner | $42,000 | Unknown | |
| Previous Owner | $265,000 | Seller Take Back |
Deed History
| Date | Type | Sale Price | Title Company |
|---|---|---|---|
| Warranty Deed | $1,077,500 | Harbor City Title | |
| Warranty Deed | $1,077,500 | Harbor City Title | |
| Quit Claim Deed | -- | None Listed On Document | |
| Warranty Deed | $860,000 | Attorneys Title | |
| Warranty Deed | $544,000 | None Available | |
| Warranty Deed | $425,000 | None Available | |
| Warranty Deed | $420,000 | None Available | |
| Interfamily Deed Transfer | $305,000 | -- |
Similar Homes in Charlotte, NC
Source: Canopy MLS (Canopy Realtor® Association)
MLS Number: 4220309
APN: 187-011-23
- 5204 Sardis Rd
- 4418 Coventry Row Ct
- 5012 Sardis Rd Unit D
- 5020 Sardis Rd Unit I
- 4948 Sardis Rd Unit D
- 8023 Litaker Manor Ct
- 8014 Litaker Manor Ct
- 8010 Litaker Manor Ct
- 4918 Sardis Rd Unit E
- 4936 Sardis Rd Unit B
- 310 Whitestone Rd
- 617 Robmont Rd
- 1118 Crestbrook Dr
- 8719 Fairview Rd
- 301 Glen Oaks Rd
- 239 King Owen Ct
- 8812 Provence Village Ln
- 6201 Creola Rd
- 9020 Tynecastle Commons Ct
- 830 Jefferson Dr
