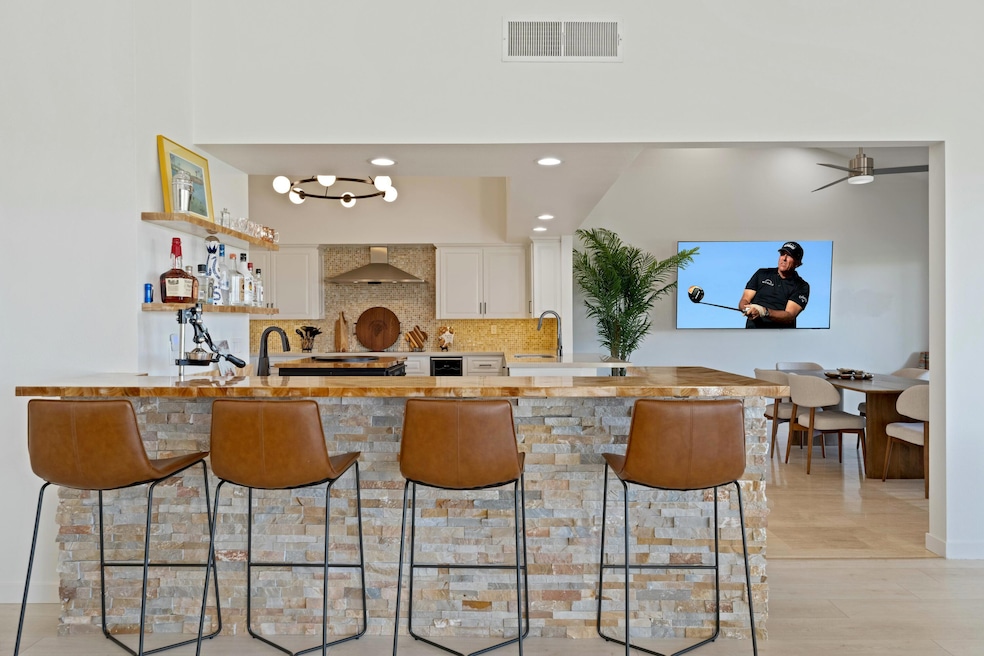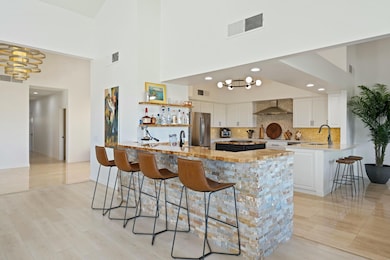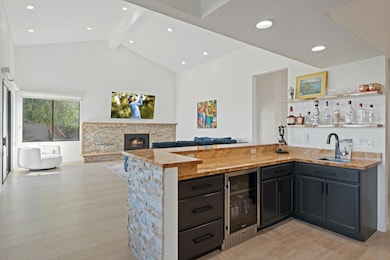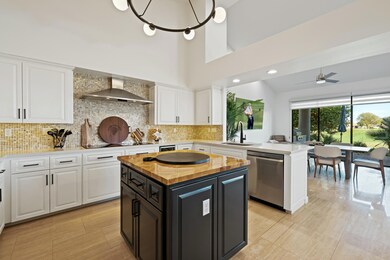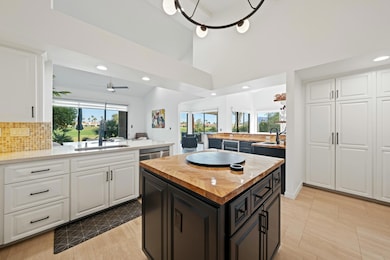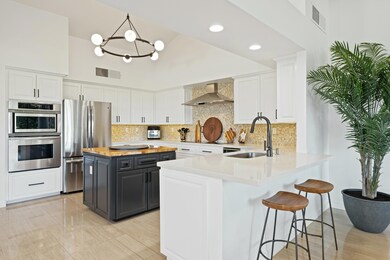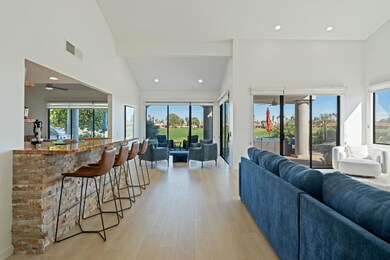
56300 Pebble Beach La Quinta, CA 92253
PGA West NeighborhoodHighlights
- On Golf Course
- Golf Cart Garage
- Lawn
- Gated Community
- Furnished
- Putting Green
About This Home
As of April 2025MOVE IN READY. Experience the pinnacle of luxury in this fully remodeled Legends 40 residence, offering 3, 031 sq. ft., 3 bedrooms, and 3.5 bathrooms in the prestigious PGA West community. Situated on an oversized lot with breathtaking mountain views and overlooking the Stadium Golf Course, this exceptional home also provides ample space for a private pool in the side yard. Step inside through an elegant atrium entryway, featuring a stacked accent wall and tiled flooring. The spacious great room is designed for entertaining, boasting a sit-down bar and a stacked stone fireplace mantle. Every detail has been thoughtfully upgraded, with brand-new flooring, fresh interior paint, and all-new recessed lighting throughout. Modern LED ceiling fixtures illuminate the living room, foyer, and breakfast nook, while LED under-cabinet lighting enhances the kitchen and office space. Designed for the ultimate desert oasis lifestyle, the front lawn features artificial turf and a 4-hole putting green complete with sand traps. Paver walkways lead through the side yard and backyard patio to a built-in BBQ area, perfect for outdoor gatherings. The chef's dream kitchen is a masterpiece of style and functionality, showcasing new countertops, an onyx backsplash, stainless steel appliances, and roll-out shelf conversions. The primary suite offers a spa-inspired retreat, featuring custom California Closets, a built-in home safe, and a designer bath with floating vanities, a modern soaking tub, and a private water closet. Additional upgrades include new paint and flooring, a custom cast iron door and gates, solar screens on patio sliders for energy efficiency, The both garages have custom cabinetry and epoxy floors. The home is also equipped with 2 newer A/C units and 2 newer water heaters for optimal comfort and efficiency. Offered furnished per inventory, this exceptional residence embodies luxury desert living at its finest. If you can touch it, it's new! Don't miss this rare opportunity to own a stunning home in the heart of PGA West!
Property Details
Home Type
- Condominium
Est. Annual Taxes
- $13,935
Year Built
- Built in 1988
Lot Details
- On Golf Course
- Landscaped
- Sprinkler System
- Lawn
- Back Yard
HOA Fees
- $919 Monthly HOA Fees
Interior Spaces
- 3,031 Sq Ft Home
- 1-Story Property
- Furnished
- Bar
- Gas Fireplace
- Family Room
- Living Room with Fireplace
- Dining Room
- Tile Flooring
- Golf Course Views
Kitchen
- Gas Cooktop
- Microwave
- Freezer
- Ice Maker
- Dishwasher
Bedrooms and Bathrooms
- 3 Bedrooms
Laundry
- Laundry Room
- Washer
Parking
- 2 Carport Spaces
- 2 Parking Garage Spaces
- Driveway
- On-Street Parking
- Golf Cart Garage
Utilities
- Central Air
- Hot Water Heating System
- Cable TV Available
Additional Features
- Rain Gutters
- Ground Level
Listing and Financial Details
- Assessor Parcel Number 775131090
Community Details
Overview
- Pga Stadium Subdivision
- Planned Unit Development
Recreation
- Golf Course Community
- Putting Green
- Dog Park
Pet Policy
- Pet Restriction
Security
- 24 Hour Access
- Gated Community
Map
Home Values in the Area
Average Home Value in this Area
Property History
| Date | Event | Price | Change | Sq Ft Price |
|---|---|---|---|---|
| 04/11/2025 04/11/25 | Sold | $1,210,000 | -6.9% | $399 / Sq Ft |
| 04/09/2025 04/09/25 | Pending | -- | -- | -- |
| 03/18/2025 03/18/25 | For Sale | $1,300,000 | +30.3% | $429 / Sq Ft |
| 06/14/2024 06/14/24 | Sold | $998,000 | 0.0% | $329 / Sq Ft |
| 06/03/2024 06/03/24 | Pending | -- | -- | -- |
| 05/13/2024 05/13/24 | Price Changed | $998,000 | -9.3% | $329 / Sq Ft |
| 05/01/2024 05/01/24 | For Sale | $1,100,000 | -- | $363 / Sq Ft |
Tax History
| Year | Tax Paid | Tax Assessment Tax Assessment Total Assessment is a certain percentage of the fair market value that is determined by local assessors to be the total taxable value of land and additions on the property. | Land | Improvement |
|---|---|---|---|---|
| 2023 | $13,935 | $1,047,433 | $366,681 | $680,752 |
| 2022 | $12,737 | $952,212 | $333,347 | $618,865 |
| 2021 | $10,431 | $774,157 | $271,014 | $503,143 |
| 2020 | $9,513 | $703,778 | $246,376 | $457,402 |
| 2019 | $9,262 | $683,280 | $239,200 | $444,080 |
| 2018 | $8,910 | $657,000 | $230,000 | $427,000 |
| 2017 | $8,956 | $646,000 | $226,000 | $420,000 |
| 2016 | $8,469 | $622,000 | $218,000 | $404,000 |
| 2015 | $7,525 | $563,000 | $197,000 | $366,000 |
| 2014 | $6,917 | $507,000 | $177,000 | $330,000 |
Mortgage History
| Date | Status | Loan Amount | Loan Type |
|---|---|---|---|
| Previous Owner | $660,000 | Purchase Money Mortgage | |
| Previous Owner | $45,000 | Credit Line Revolving | |
| Previous Owner | $393,750 | Stand Alone First | |
| Previous Owner | $316,000 | Unknown | |
| Previous Owner | $312,000 | No Value Available |
Deed History
| Date | Type | Sale Price | Title Company |
|---|---|---|---|
| Grant Deed | $1,210,000 | Wfg National Title | |
| Grant Deed | $905,500 | Wfg National Title | |
| Interfamily Deed Transfer | -- | None Available | |
| Grant Deed | $835,000 | New Century Title | |
| Grant Deed | $450,000 | Southland Title Corporation | |
| Grant Deed | $390,000 | Old Republic Title Company |
Similar Homes in La Quinta, CA
Source: California Desert Association of REALTORS®
MLS Number: 219126721
APN: 775-131-090
- 56266 Pebble Beach
- 80218 Whisper Rock Way
- 54981 Southern Hills
- 55470 Cherry Hills Dr
- 80449 Pebble Beach
- 80281 Redstone Way
- 54724 Southern Hills
- 55830 Cherry Hills Dr
- 55770 Cherry Hills Dr
- 80393 Pebble Beach
- 54685 Inverness Way
- 54693 Inverness Way
- 54548 Southern Hills
- 54722 Inverness Way
- 55151 Laurel Valley
- 55431 Southern Hills
- 55275 Laurel Valley
- 54817 Inverness Way
- 55314 Laurel Valley
- 55514 Southern Hills
