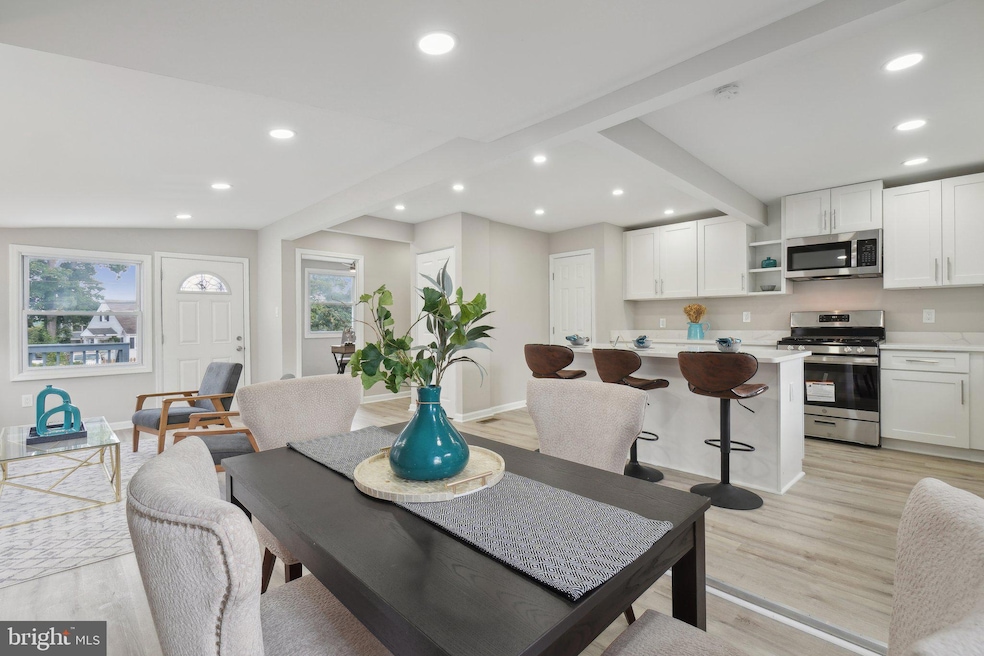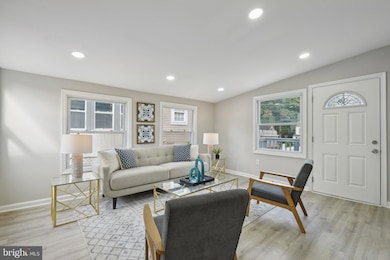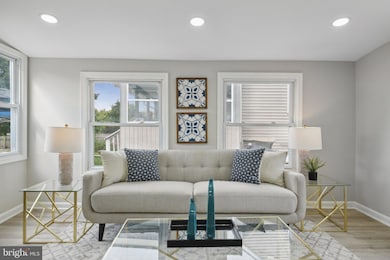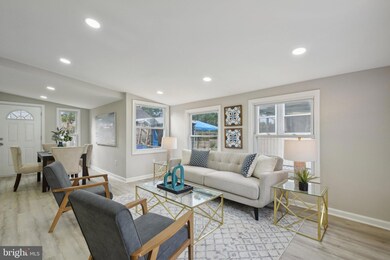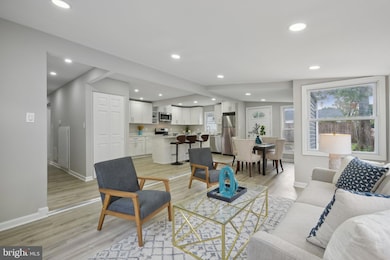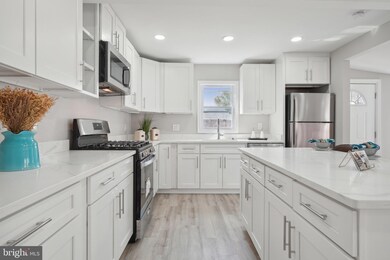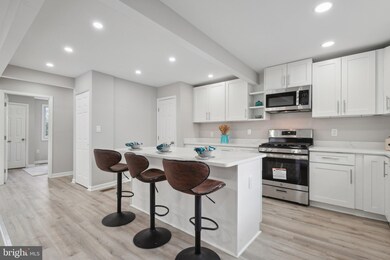
5631 67th Ave Riverdale, MD 20737
East Riverdale NeighborhoodHighlights
- Gourmet Kitchen
- Cape Cod Architecture
- Upgraded Countertops
- Open Floorplan
- No HOA
- Stainless Steel Appliances
About This Home
As of November 2024**** PRICE IMPROVED*** Welcome to this fully renovated gem nestled in the heart of Riverdale! This modern 4-bedroom, 3-full-bath home boasts an open-concept floor plan with a bright and spacious living area that flows seamlessly into the kitchen and dining spaces, perfect for entertaining or family gatherings. Enjoy the stylish updates throughout, including gleaming luxury vinyl plank floors, recessed lighting, and large windows that flood the space with natural light.
The stunning gourmet kitchen features brand-new stainless steel appliances, sleek white cabinetry, and a large center island with additional seating for casual meals. Just off the kitchen, the dining area offers easy access to the backyard, creating the perfect space for indoor-outdoor living.
Retreat to the cozy bedrooms, two of which have ensuites, all updated with fresh paint and modern fixtures. The primary suite offers a peaceful escape with a beautifully updated en-suite bathroom and sitting room, while the additional bedrooms are ideal for guests or a home office.
This home also offers a large, fully fenced backyard, perfect for summer barbecues or gardening. Conveniently located close to major highways, shopping, and dining, this move-in ready home offers the perfect blend of modern living in a charming community. Don’t miss your chance to own this exceptional property!
Home Details
Home Type
- Single Family
Est. Annual Taxes
- $3,356
Year Built
- Built in 1948
Lot Details
- 6,302 Sq Ft Lot
- Property is in excellent condition
- Property is zoned RSF65
Parking
- Driveway
Home Design
- Cape Cod Architecture
- Shingle Roof
- Asphalt Roof
- Aluminum Siding
Interior Spaces
- 1,349 Sq Ft Home
- Property has 2 Levels
- Open Floorplan
- Ceiling Fan
- Recessed Lighting
- Family Room Off Kitchen
- Dining Area
- Crawl Space
- Fire and Smoke Detector
Kitchen
- Gourmet Kitchen
- Gas Oven or Range
- Built-In Microwave
- Dishwasher
- Stainless Steel Appliances
- Upgraded Countertops
- Disposal
Flooring
- Partially Carpeted
- Luxury Vinyl Tile
Bedrooms and Bathrooms
- Walk-In Closet
- Walk-in Shower
Utilities
- Central Heating and Cooling System
- Water Treatment System
- Natural Gas Water Heater
Community Details
- No Home Owners Association
- Beacon Heights Subdivision
Listing and Financial Details
- Tax Lot 19
- Assessor Parcel Number 17192128312
Map
Home Values in the Area
Average Home Value in this Area
Property History
| Date | Event | Price | Change | Sq Ft Price |
|---|---|---|---|---|
| 11/26/2024 11/26/24 | Sold | $445,000 | 0.0% | $330 / Sq Ft |
| 10/31/2024 10/31/24 | Pending | -- | -- | -- |
| 10/24/2024 10/24/24 | Price Changed | $445,000 | -4.3% | $330 / Sq Ft |
| 09/25/2024 09/25/24 | Price Changed | $465,000 | -4.1% | $345 / Sq Ft |
| 09/09/2024 09/09/24 | For Sale | $485,000 | +92.7% | $360 / Sq Ft |
| 05/17/2024 05/17/24 | Sold | $251,750 | -5.0% | $202 / Sq Ft |
| 03/08/2024 03/08/24 | For Sale | $265,000 | -- | $213 / Sq Ft |
Tax History
| Year | Tax Paid | Tax Assessment Tax Assessment Total Assessment is a certain percentage of the fair market value that is determined by local assessors to be the total taxable value of land and additions on the property. | Land | Improvement |
|---|---|---|---|---|
| 2024 | $5,008 | $310,200 | $100,400 | $209,800 |
| 2023 | $3,356 | $301,833 | $0 | $0 |
| 2022 | $3,319 | $293,467 | $0 | $0 |
| 2021 | $937 | $285,100 | $100,200 | $184,900 |
| 2020 | $3,009 | $272,967 | $0 | $0 |
| 2019 | $881 | $260,833 | $0 | $0 |
| 2018 | $2,751 | $248,700 | $75,200 | $173,500 |
| 2017 | $1,913 | $214,033 | $0 | $0 |
| 2016 | -- | $179,367 | $0 | $0 |
| 2015 | $2,458 | $144,700 | $0 | $0 |
| 2014 | $2,458 | $144,700 | $0 | $0 |
Mortgage History
| Date | Status | Loan Amount | Loan Type |
|---|---|---|---|
| Open | $400,500 | New Conventional | |
| Closed | $400,500 | New Conventional | |
| Previous Owner | $390,000 | Reverse Mortgage Home Equity Conversion Mortgage |
Deed History
| Date | Type | Sale Price | Title Company |
|---|---|---|---|
| Deed | $445,000 | Fidelity National Title | |
| Deed | $445,000 | Fidelity National Title | |
| Deed | $251,750 | Fidelity National Title | |
| Deed | $41,000 | -- |
Similar Homes in the area
Source: Bright MLS
MLS Number: MDPG2125356
APN: 19-2128312
- 5405 Newby Ave
- 5406 67th Ave
- 5800 66th Ave
- 6701 Furman Pkwy
- 5704 64th Place
- 6905 Furman Pkwy
- 4905 66th Ave
- 6306 Kennedy St
- 6309 Kennedy St
- 5614 64th Ave
- 5501 62nd Ave
- 6811 Greenvale Pkwy
- 6709 Stanton Rd
- 6020 67th Place
- 4419 Blue Heron Way
- 6011 Emerson St Unit 307
- 6011 Emerson St Unit 407
- 6011 Emerson St Unit 607
- 6011 Emerson St Unit 115
- 6913 Freeport St
