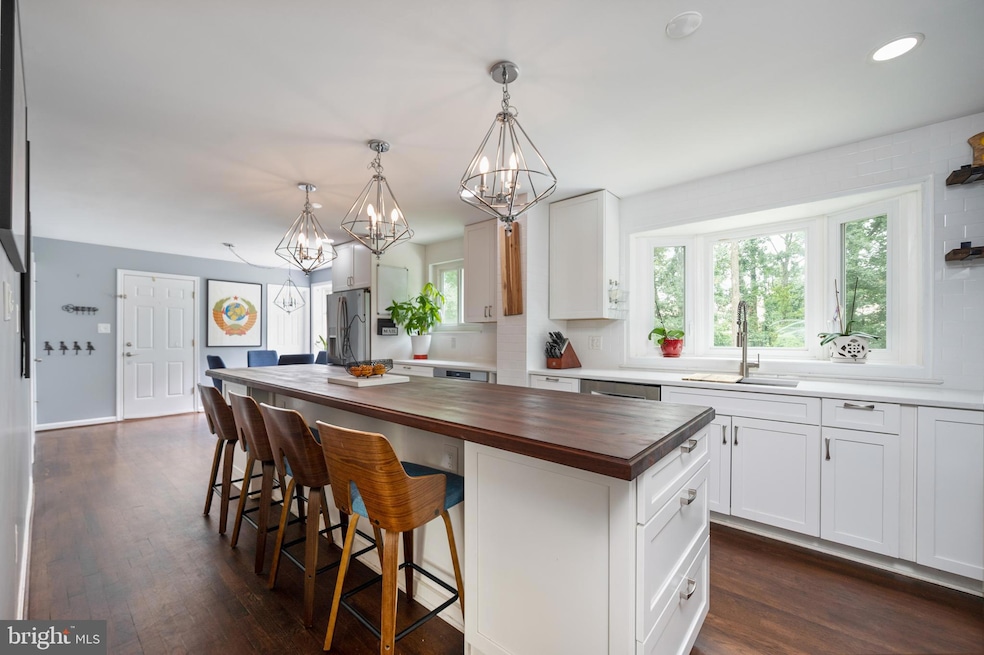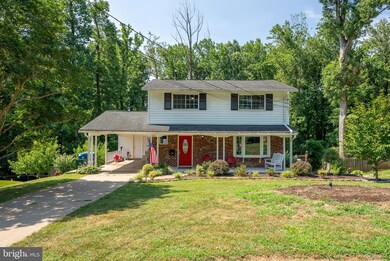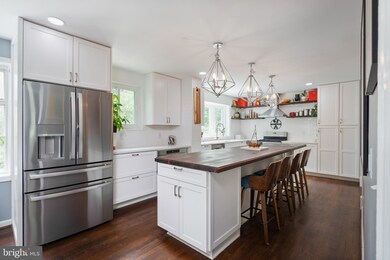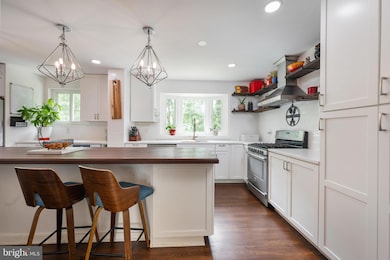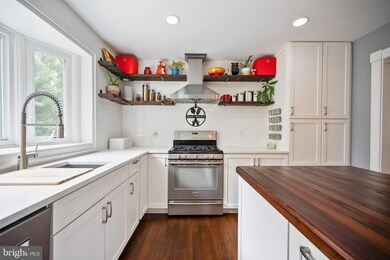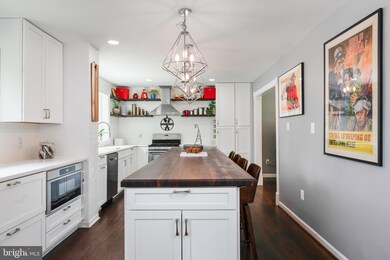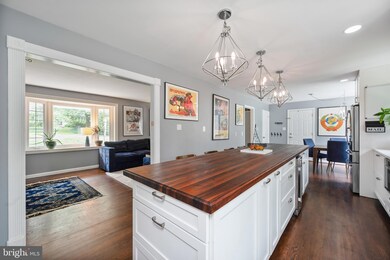
5631 Eastbourne Dr Springfield, VA 22151
Kings Park NeighborhoodHighlights
- Spa
- Open Floorplan
- Private Lot
- Kings Glen Elementary School Rated A-
- Colonial Architecture
- Backs to Trees or Woods
About This Home
As of September 2024Welcome to this exquisite three-level colonial home located in the highly sought-after Kings Park subdivision. Boasting four spacious bedrooms and 3.5 beautifully appointed bathrooms, this residence is the epitome of comfort and elegance. As you enter, you're greeted by a foyer that opens to an expansive living room bathed in natural light.
The gourmet kitchen is a chef's dream, featuring quartz countertops, stainless steel appliances and plenty of storage. The island is composed of a solid dark wood butcher block providing a wonderful accent to the space. There is also a charming breakfast nook with a view of the backyard. No expense was spared when crafting the perfect design to utilize every space.
The luxurious primary suite offers a peaceful retreat with an ensuite bathroom. Three additional bedrooms and two more full baths provide ample space for family and guests. The lower level is fully finished with a full bathroom, office space or game room and a walk out basement to your amazing backyard.
Walk down the magical pathway to the beautifully curated backyard oasis. The private yard includes raised beds for gardening, four apple trees, two cherry trees and two peach trees as well as a beekeeping area ready for your own hive. The backyard offers direct access to the path around Accotink park providing privacy and easy access to running and biking trails. You will not find another lot like this in all of Springfield, Virginia.
The neighborhood civic association and particularly Eastbourne drive members host annual holiday parties that engage all of the Kings Park residents. This home is located within top-rated schools, shopping, dining, and recreational facilities. With its blend of classic charm and modern conveniences, this property is a true gem. Don't miss the opportunity to call this exceptional house your home!
Home Details
Home Type
- Single Family
Est. Annual Taxes
- $7,666
Year Built
- Built in 1965
Lot Details
- 0.36 Acre Lot
- Property is Fully Fenced
- Private Lot
- Open Lot
- Backs to Trees or Woods
- Back, Front, and Side Yard
- Property is in very good condition
- Property is zoned 130
Home Design
- Colonial Architecture
- Composition Roof
Interior Spaces
- Property has 3 Levels
- Open Floorplan
- Ceiling Fan
- Window Treatments
- Dining Area
Kitchen
- Gas Oven or Range
- Built-In Microwave
- Dishwasher
- Stainless Steel Appliances
- Kitchen Island
- Upgraded Countertops
- Disposal
Flooring
- Wood
- Carpet
- Ceramic Tile
Bedrooms and Bathrooms
- 4 Bedrooms
- En-Suite Bathroom
- Bathtub with Shower
Laundry
- Dryer
- Washer
Basement
- Walk-Out Basement
- Laundry in Basement
Parking
- 1 Parking Space
- 1 Attached Carport Space
Outdoor Features
- Spa
- Patio
- Shed
- Playground
- Play Equipment
- Porch
Schools
- Kings Park Elementary School
- Lake Braddock Secondary Middle School
- Lake Braddock High School
Utilities
- Forced Air Heating and Cooling System
- Natural Gas Water Heater
Community Details
- No Home Owners Association
- Kings Park Subdivision, Queen Gx Floorplan
Listing and Financial Details
- Tax Lot 504
- Assessor Parcel Number 0791 06 0504
Map
Home Values in the Area
Average Home Value in this Area
Property History
| Date | Event | Price | Change | Sq Ft Price |
|---|---|---|---|---|
| 09/19/2024 09/19/24 | Sold | $810,000 | 0.0% | $324 / Sq Ft |
| 07/24/2024 07/24/24 | Price Changed | $810,000 | +2.5% | $324 / Sq Ft |
| 07/18/2024 07/18/24 | For Sale | $790,000 | +62.9% | $316 / Sq Ft |
| 09/04/2015 09/04/15 | Sold | $485,000 | 0.0% | $305 / Sq Ft |
| 07/27/2015 07/27/15 | Pending | -- | -- | -- |
| 07/26/2015 07/26/15 | Off Market | $485,000 | -- | -- |
| 07/26/2015 07/26/15 | For Sale | $485,000 | -- | $305 / Sq Ft |
Tax History
| Year | Tax Paid | Tax Assessment Tax Assessment Total Assessment is a certain percentage of the fair market value that is determined by local assessors to be the total taxable value of land and additions on the property. | Land | Improvement |
|---|---|---|---|---|
| 2024 | $7,666 | $661,760 | $278,000 | $383,760 |
| 2023 | $7,249 | $642,380 | $278,000 | $364,380 |
| 2022 | $7,240 | $633,150 | $273,000 | $360,150 |
| 2021 | $6,440 | $548,760 | $243,000 | $305,760 |
| 2020 | $6,825 | $513,140 | $238,000 | $275,140 |
| 2019 | $5,853 | $494,560 | $230,000 | $264,560 |
| 2018 | $5,469 | $475,560 | $211,000 | $264,560 |
| 2017 | $5,241 | $451,380 | $197,000 | $254,380 |
| 2016 | $5,229 | $451,380 | $197,000 | $254,380 |
| 2015 | $4,937 | $442,390 | $193,000 | $249,390 |
| 2014 | $4,655 | $418,060 | $183,000 | $235,060 |
Mortgage History
| Date | Status | Loan Amount | Loan Type |
|---|---|---|---|
| Open | $729,000 | New Conventional | |
| Previous Owner | $429,034 | VA | |
| Previous Owner | $467,661 | VA | |
| Previous Owner | $30,000 | Unknown | |
| Previous Owner | $343,000 | Stand Alone Refi Refinance Of Original Loan | |
| Previous Owner | $30,000 | Unknown | |
| Previous Owner | $324,022 | FHA | |
| Previous Owner | $355,200 | New Conventional | |
| Previous Owner | $235,000 | New Conventional |
Deed History
| Date | Type | Sale Price | Title Company |
|---|---|---|---|
| Warranty Deed | $810,000 | Universal Title | |
| Warranty Deed | $485,000 | The Settlement Group Inc | |
| Special Warranty Deed | $330,000 | -- | |
| Deed | $444,000 | -- | |
| Deed | $322,000 | -- |
Similar Homes in Springfield, VA
Source: Bright MLS
MLS Number: VAFX2187880
APN: 0791-06-0504
- 5526 Yorkshire St
- 5517 Yorkshire St
- 5911 Lovejoy Ct
- 8901 Burke Rd
- 5517 Southampton Dr
- 5507 Kings Park Dr
- 5820 Fitzhugh St
- 8618 Kenilworth Dr
- 8552 Barrington Ct Unit 927
- 8536 Milford Ct Unit 899
- 8511 Barrington Ct Unit S
- 5684 Kirkham Ct
- 8517 Milford Ct Unit 906
- 5833 Banning Place
- 5853 Banning Place
- 8610 Clydesdale Rd
- 8524 Lakinhurst Ln
- 5420 Flint Tavern Place
- 5446 Mount Corcoran Place
- 5778 Rexford Ct Unit 5778B
