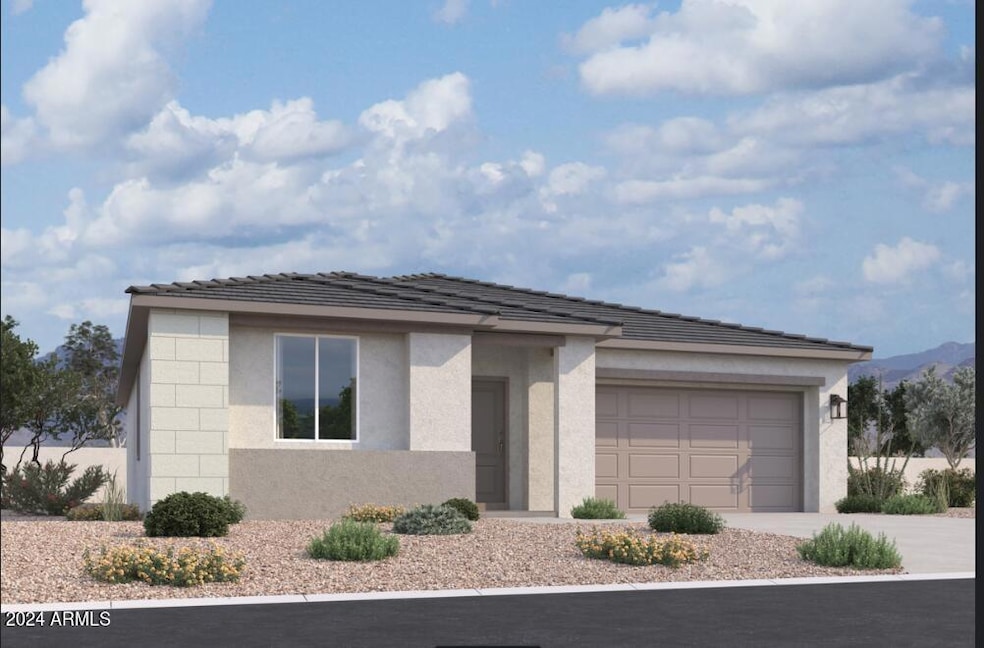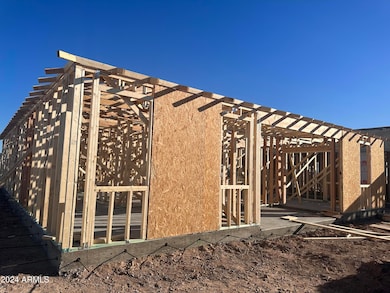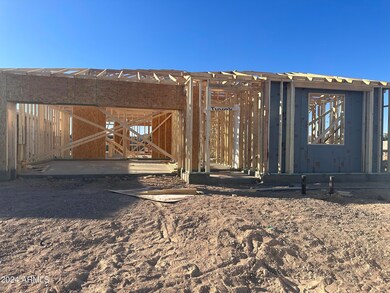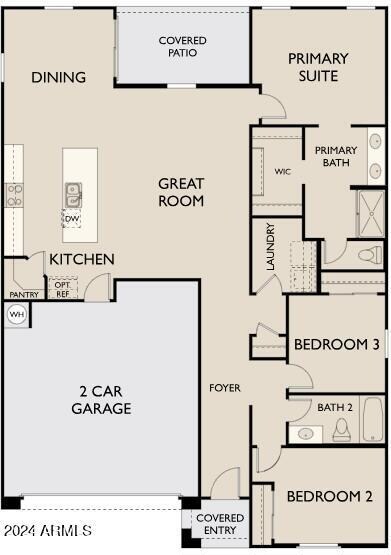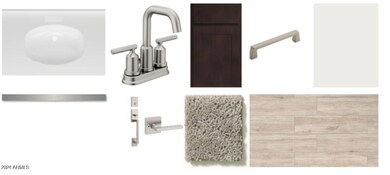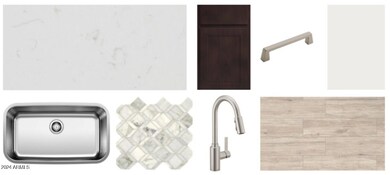
5631 S 240th Ln Buckeye, AZ 85326
Estimated payment $2,276/month
Highlights
- Spanish Architecture
- Eat-In Kitchen
- Dual Vanity Sinks in Primary Bathroom
- Covered patio or porch
- Double Pane Windows
- Community Playground
About This Home
This listing is currently under construction and is estimated to be completed late July 2024.This is a BRAND NEW community in Buckeye! Luxury starts here witht his thoughtfully planned Violet floor plan that lives larger than its 1,579sf! Our popular Roosevelt Palette Collect adds the perfect touch of elegance with its rich brown cabinet hue and contrasting white quartz countertops, beachy toned wood-like tile flooring and soothing backsplash. Just inside the covered entry, you'll find 2 bedrroms with full bath up front, ideal for so many possibilities! The convenient L-shaped kitchen with extra large island, dining and great room space is exceptional for entertaining! Live that indoor-outdoor lifesyle with a glass slider that leads out to an inviting covered patio and ample size 6100sf lot! The primary suite is large enough for your king sized bed. The spa inspired primary bathroom has a glass shower enclosure with cultured marble surround and double sinks with large walk-in closet. Located right of the Loop 303 or I-10 makes this a great location in Buckeye close to dining, freeways, parks and entertainment.
Home Details
Home Type
- Single Family
Est. Annual Taxes
- $285
Year Built
- Built in 2024
Lot Details
- 6,000 Sq Ft Lot
- Desert faces the front of the property
- Block Wall Fence
- Front Yard Sprinklers
HOA Fees
- $103 Monthly HOA Fees
Parking
- 2 Car Garage
Home Design
- Home to be built
- Spanish Architecture
- Wood Frame Construction
- Tile Roof
- Stucco
Interior Spaces
- 1,579 Sq Ft Home
- 1-Story Property
- Ceiling height of 9 feet or more
- Double Pane Windows
- Low Emissivity Windows
- Vinyl Clad Windows
Kitchen
- Eat-In Kitchen
- Breakfast Bar
- Built-In Microwave
- Kitchen Island
Bedrooms and Bathrooms
- 3 Bedrooms
- 2 Bathrooms
- Dual Vanity Sinks in Primary Bathroom
Outdoor Features
- Covered patio or porch
Schools
- Marionneaux Elementary School
- Buckeye Union High School
Utilities
- Refrigerated Cooling System
- Heating Available
- High Speed Internet
- Cable TV Available
Listing and Financial Details
- Tax Lot 271
- Assessor Parcel Number 504-44-374
Community Details
Overview
- Association fees include ground maintenance
- Trestle Management Association, Phone Number (480) 422-0888
- Built by Ashton Woods Homes
- Algodon Phase 3 Subdivision, Violet Floorplan
Recreation
- Community Playground
Map
Home Values in the Area
Average Home Value in this Area
Tax History
| Year | Tax Paid | Tax Assessment Tax Assessment Total Assessment is a certain percentage of the fair market value that is determined by local assessors to be the total taxable value of land and additions on the property. | Land | Improvement |
|---|---|---|---|---|
| 2025 | $691 | $1,990 | $1,990 | -- |
| 2024 | $285 | $1,895 | $1,895 | -- |
| 2023 | $285 | $3,840 | $3,840 | $0 |
| 2022 | $97 | $688 | $688 | $0 |
Property History
| Date | Event | Price | Change | Sq Ft Price |
|---|---|---|---|---|
| 05/20/2024 05/20/24 | For Sale | $384,990 | -- | $244 / Sq Ft |
Deed History
| Date | Type | Sale Price | Title Company |
|---|---|---|---|
| Special Warranty Deed | $492,370 | First American Title Insurance | |
| Special Warranty Deed | $397,752 | First American Title |
Mortgage History
| Date | Status | Loan Amount | Loan Type |
|---|---|---|---|
| Open | $483,451 | FHA |
Similar Homes in Buckeye, AZ
Source: Arizona Regional Multiple Listing Service (ARMLS)
MLS Number: 6708008
APN: 504-44-374
- 5567 S 240th Ln
- 5551 S 240th Ln
- 5631 S 240th Ln
- 5535 S 240th Ln
- 24083 W Bowker St
- 5519 S 240th Ln
- 24091 W Bowker St
- 24078 W Pecan Rd
- 24072 W Bowker St
- 24080 W Bowker St
- 24088 W Bowker St
- 24120 W Bowker St
- 24018 W Wayland Dr Unit 1
- 23955 W La Salle St
- 24224 W Bowker St
- 24185 W Pecan Rd
- 24232 W Bowker St
- 5659 S 239th Dr
- 5445 S 239th Dr
- 5677 S 239th Dr
