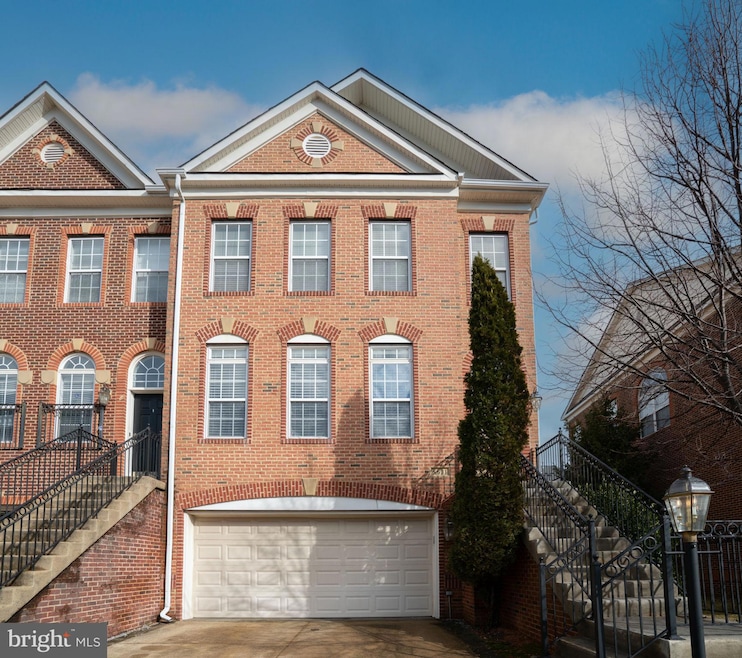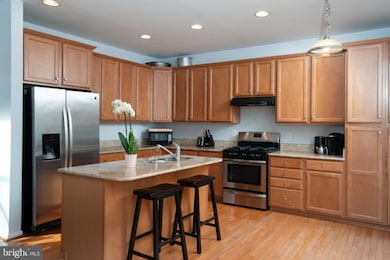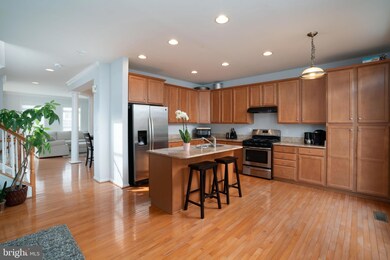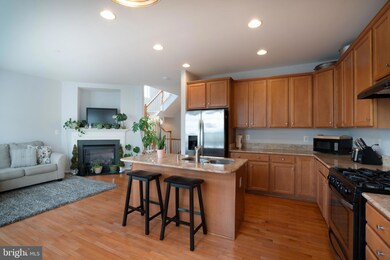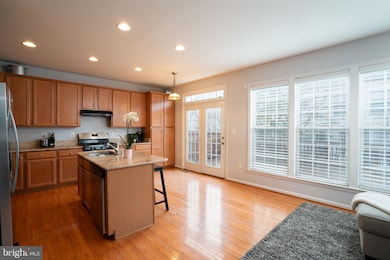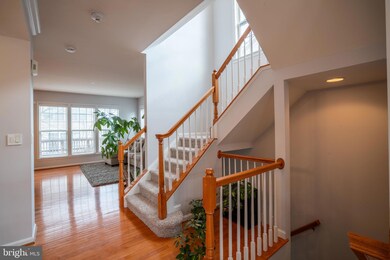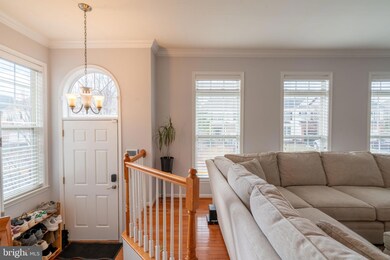
5631 Sheals Ln Centreville, VA 20120
East Centreville NeighborhoodHighlights
- Colonial Architecture
- Vaulted Ceiling
- Breakfast Area or Nook
- Powell Elementary School Rated A-
- 1 Fireplace
- Family Room Off Kitchen
About This Home
As of March 2025Welcome Home to this Open concept, Beautifully well maintained home! Upon entering the front door, Greeted by light hard wood floors, living and dinning room combo, fresh light gray paint, and a ton of windows! Open kitchen with 42" cabinets, stainless steel appliances, and island, with so much storage available, Leading to a spacious sized deck. Upstairs offers 3 generous sized bedrooms and 2 full baths with good sized closets , New carpet installed upstairs and down. While the basement offers an open area for work or a gym, and a full bathroom, the opportunities are endless . 2 car garage plus another two driveway spaces. close proximity to 66, 50, FFX county parkway, and beyond! Don't miss out on this one, it will not last long.
Townhouse Details
Home Type
- Townhome
Est. Annual Taxes
- $7,277
Year Built
- Built in 2005
Lot Details
- 2,359 Sq Ft Lot
HOA Fees
- $110 Monthly HOA Fees
Parking
- 2 Car Attached Garage
- Front Facing Garage
- Garage Door Opener
Home Design
- Colonial Architecture
- Slab Foundation
- Brick Front
Interior Spaces
- Property has 3 Levels
- Tray Ceiling
- Vaulted Ceiling
- 1 Fireplace
- Family Room Off Kitchen
- Dining Area
Kitchen
- Breakfast Area or Nook
- Gas Oven or Range
- Range Hood
- Dishwasher
- Kitchen Island
- Disposal
Bedrooms and Bathrooms
- 3 Bedrooms
Laundry
- Dryer
- Washer
Finished Basement
- Walk-Out Basement
- Rear Basement Entry
Schools
- Powell Elementary School
- Liberty Middle School
- Centreville High School
Utilities
- Central Heating and Cooling System
- Vented Exhaust Fan
- Natural Gas Water Heater
- Public Septic
Listing and Financial Details
- Tax Lot 174
- Assessor Parcel Number 0544 26 0174
Community Details
Overview
- Sully Manor Subdivision
Pet Policy
- Pets Allowed
Map
Home Values in the Area
Average Home Value in this Area
Property History
| Date | Event | Price | Change | Sq Ft Price |
|---|---|---|---|---|
| 03/26/2025 03/26/25 | Sold | $770,000 | -3.7% | $267 / Sq Ft |
| 02/24/2025 02/24/25 | Pending | -- | -- | -- |
| 02/17/2025 02/17/25 | For Sale | $799,999 | +52.4% | $278 / Sq Ft |
| 08/25/2017 08/25/17 | Sold | $525,000 | -1.9% | $273 / Sq Ft |
| 07/18/2017 07/18/17 | Pending | -- | -- | -- |
| 06/19/2017 06/19/17 | For Sale | $535,000 | -- | $279 / Sq Ft |
Tax History
| Year | Tax Paid | Tax Assessment Tax Assessment Total Assessment is a certain percentage of the fair market value that is determined by local assessors to be the total taxable value of land and additions on the property. | Land | Improvement |
|---|---|---|---|---|
| 2024 | $7,277 | $628,120 | $185,000 | $443,120 |
| 2023 | $7,088 | $628,120 | $185,000 | $443,120 |
| 2022 | $6,936 | $606,540 | $170,000 | $436,540 |
| 2021 | $6,340 | $540,260 | $160,000 | $380,260 |
| 2020 | $6,203 | $524,160 | $155,000 | $369,160 |
| 2019 | $6,144 | $519,160 | $150,000 | $369,160 |
| 2018 | $5,797 | $504,090 | $148,000 | $356,090 |
| 2017 | $5,737 | $494,110 | $145,000 | $349,110 |
| 2016 | $5,560 | $479,940 | $141,000 | $338,940 |
| 2015 | $5,307 | $475,580 | $140,000 | $335,580 |
| 2014 | $5,131 | $460,810 | $135,000 | $325,810 |
Mortgage History
| Date | Status | Loan Amount | Loan Type |
|---|---|---|---|
| Open | $770,000 | VA | |
| Closed | $770,000 | VA | |
| Previous Owner | $271,500 | New Conventional | |
| Previous Owner | $515,363 | FHA | |
| Previous Owner | $515,363 | New Conventional | |
| Previous Owner | $412,000 | New Conventional | |
| Previous Owner | $464,000 | New Conventional | |
| Previous Owner | $410,300 | New Conventional |
Deed History
| Date | Type | Sale Price | Title Company |
|---|---|---|---|
| Deed | $770,000 | First American Title | |
| Deed | $770,000 | First American Title | |
| Deed | $525,000 | First American Title Company | |
| Special Warranty Deed | $515,000 | -- | |
| Trustee Deed | $486,260 | -- | |
| Warranty Deed | $580,000 | -- | |
| Special Warranty Deed | $512,875 | -- |
Similar Homes in the area
Source: Bright MLS
MLS Number: VAFX2221672
APN: 0544-26-0174
- 5648 Lierman Cir
- 13506 Covey Ln
- 5440 Summit St
- 5804 Rock Forest Ct
- 5819 Rock Forest Ct
- 5493 Middlebourne Ln
- 13346 Regal Crest Dr
- 13389 Caballero Way
- 5849 Clarendon Springs Place
- 13648 Forest Pond Ct
- 13615 Forest Pond Ct
- 13689 Orchard Dr Unit 3689
- 5515 Stroud Ct
- 13579 Orchard Dr Unit 3579
- 13233 Maple Creek Ln
- 13633 Orchard Dr Unit 3633
- 5600 Willoughby Newton Dr Unit 13
- 13646 Barren Springs Ct
- 13667 Barren Springs Ct
- 13905 Gothic Dr
