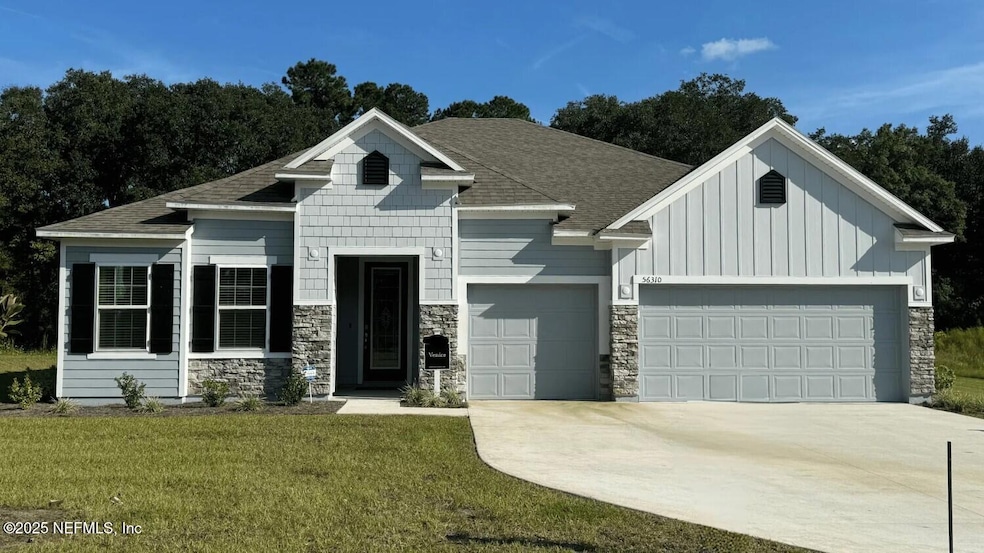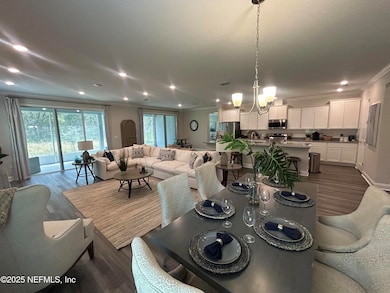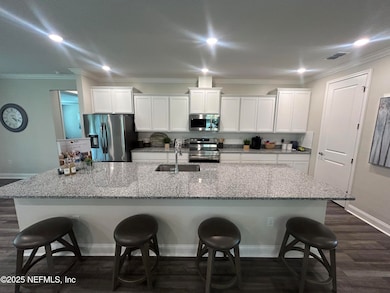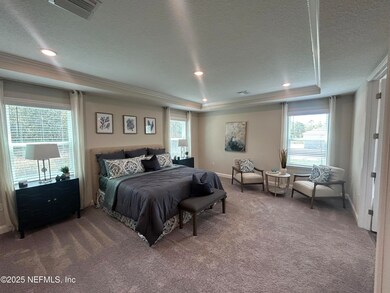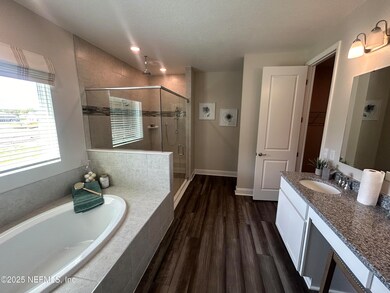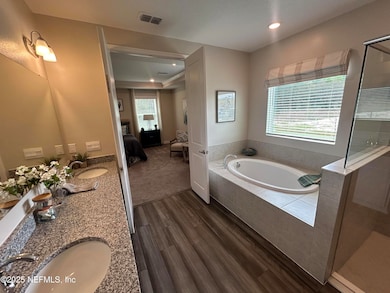
56310 Creekside Way Callahan, FL 32011
Estimated payment $3,917/month
Highlights
- New Construction
- 1 Acre Lot
- Great Room
- Yulee Elementary School Rated A-
- Contemporary Architecture
- Screened Porch
About This Home
The Venice is a luxurious one-story home brimming with today's most sought-after features. This design is perfect for the entire household, featuring a dream-fulfilled master suite and three additional extra-large bedrooms. The guest ensuite is so private you may miss it, making it a must-see highlight of the home.
The master suite, tucked away for privacy yet conveniently close to the heart of the home, offers a tranquil retreat with elegant double doors that add a touch of sophistication. The expansive great room provides abundant space for relaxation and entertainment, complemented by a large window that lets in plenty of natural light, creating an inviting atmosphere. Crown molding throughout adds an extra layer of elegance. The optional flex space can be personalized to suit your needs, whether it's an office, gym, or playroom. The home features durable EVP flooring throughout, with cozy carpet in the bedrooms for added comfort. For added convenience, a water softener system ensures the water throughout the home is clean and gentle.
The heart of the home is the kitchen, featuring an oversized island, solid surface countertops, soft-close cabinets, and sleek finishes, creating a beautiful and functional space. Blinds throughout provide both privacy and style.
Step outside to the extended lanai, complete with a screen enclosure, providing the perfect space to unwind, entertain, or enjoy the outdoors without the worry of bugs. The beautifully landscaped yard is enhanced with an efficient irrigation system, ensuring your lawn remains lush and vibrant year-round.
The exterior of The Venice is just as impressive, with a stunning stone-accented front elevation that adds curb appeal and character.
Experience the perfect blend of luxury and functionality in The Venice, a home designed to accommodate and enhance modern living.
Home Details
Home Type
- Single Family
Year Built
- Built in 2023 | New Construction
Lot Details
- 1 Acre Lot
HOA Fees
- $100 Monthly HOA Fees
Parking
- 2 Car Attached Garage
Home Design
- Home to be built
- Contemporary Architecture
- Wood Frame Construction
- Shingle Roof
Interior Spaces
- 2,675 Sq Ft Home
- 1-Story Property
- Entrance Foyer
- Great Room
- Screened Porch
- Utility Room
Kitchen
- Breakfast Bar
- Electric Range
- Dishwasher
- Disposal
Bedrooms and Bathrooms
- 4 Bedrooms
- Walk-In Closet
- 3 Full Bathrooms
Utilities
- Central Heating and Cooling System
- Well
- Electric Water Heater
Community Details
- Creekside Landing Subdivision
Listing and Financial Details
- Assessor Parcel Number 072N26091000010000
Map
Home Values in the Area
Average Home Value in this Area
Tax History
| Year | Tax Paid | Tax Assessment Tax Assessment Total Assessment is a certain percentage of the fair market value that is determined by local assessors to be the total taxable value of land and additions on the property. | Land | Improvement |
|---|---|---|---|---|
| 2024 | -- | $70,000 | $70,000 | -- |
| 2023 | -- | $70,000 | $70,000 | -- |
Property History
| Date | Event | Price | Change | Sq Ft Price |
|---|---|---|---|---|
| 01/31/2025 01/31/25 | Price Changed | $579,900 | -3.3% | $217 / Sq Ft |
| 01/20/2025 01/20/25 | Price Changed | $599,900 | +3.4% | $224 / Sq Ft |
| 01/10/2025 01/10/25 | Price Changed | $579,900 | -3.3% | $217 / Sq Ft |
| 03/19/2024 03/19/24 | Price Changed | $599,900 | -8.2% | $224 / Sq Ft |
| 02/26/2024 02/26/24 | Price Changed | $653,400 | +0.5% | $244 / Sq Ft |
| 02/19/2024 02/19/24 | Price Changed | $649,900 | +18.2% | $243 / Sq Ft |
| 12/16/2023 12/16/23 | Off Market | $549,900 | -- | -- |
| 12/10/2023 12/10/23 | For Sale | $549,900 | +0.6% | $206 / Sq Ft |
| 04/11/2023 04/11/23 | For Sale | $546,750 | -- | $204 / Sq Ft |
Similar Homes in Callahan, FL
Source: realMLS (Northeast Florida Multiple Listing Service)
MLS Number: 1221296
APN: 07-2N-26-0910-0001-0000
- 56310 Creekside Way
- 56366 Creekside Way
- 87555 Creekside Dr
- 87529 Roses Bluff Rd
- 87529 Creekside Dr
- 87072 Branch Creek Dr
- 87105 Kipling Dr
- 87229 Lents Rd
- 97014 Yorkshire Dr
- 87454 Haven Rd
- 97282 Yorkshire Dr
- 97395 Yorkshire Dr
- 28056 Grandview Manor
- 75212 Weatherford Place
- 28103 Grandview Manor
- 29243 Grandview Manor
- 28404 Vieux Carre
- 97046 Po Folks Way
- 28338 Grandview Manor
- 28326 Vieux Carre
