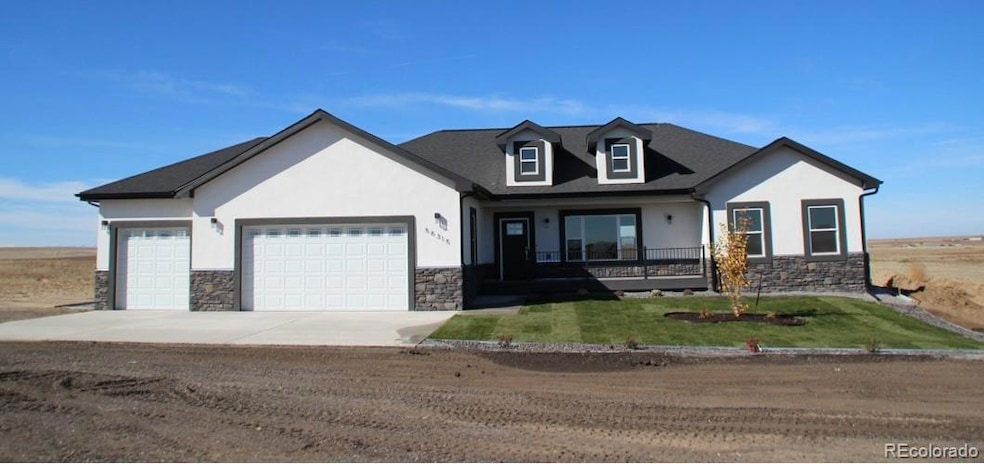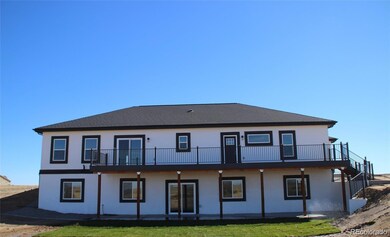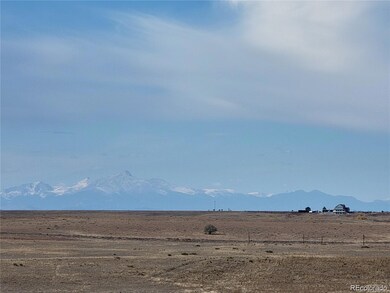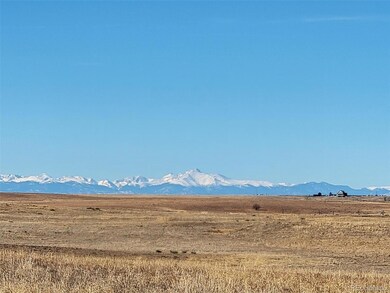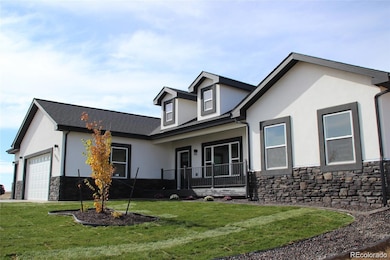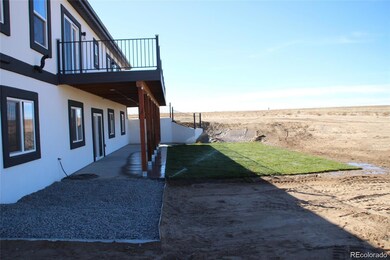
56315 E 74th Ave Strasburg, CO 80136
Estimated payment $5,745/month
Highlights
- Horses Allowed On Property
- Open Floorplan
- Deck
- Primary Bedroom Suite
- Pasture Views
- Contemporary Architecture
About This Home
Beautiful Home on 2.5 Acres with Gorgeous Views of the whole Mountain Range off your Deck. Views of the plains off your covered front deck. Circular Drive with 3 car attached garage. Landscaping and Trees already planted with Sprinkler and Drip Lines. Inside your new home you will find a gourmet kitchen with double ovens - Gas stove in the island with a Vegetable sink and pot filler and venting. Lots of cabinetry with pull out draws and soft closing. Stainless steel appliances Refrigerator, microwave and dishwasher along with the double ovens and cook top. Farm sink and Granite counter tops finish out the kitchen. Large Dining area has access to the deck for easy parties on the deck. Living room has a large window to look out to the East for morning sunrises. Primary bedroom has access to the deck and a large walk in closet with a barn door. Primary bathroom is to die for with a jetted soaking tub, 6 foot tiled shower with rain faucets & bench. Laundry for easy access in on main level. 2 over sized secondary bedrooms with large walk in closets.
Next is the finished basement with enormous family room/game room with a wet bar with seating and a bar fridge granite counter tops. 2 more bedrooms, very large and walk in closets. Game room or storage will finish off this area except for the walk out basement with concrete all along the back for more entertaining. Basement has 10 foot ceilings and are done with Insulated Concrete Forms for more insulation. Lots of windows for lots of light if needed or great curtains if not needed. Tank less water heater and you are on Well and Septic FIRE SUPPRESSION SYSTEM WHICH MAY HELP WITH INSURANCE Real dormers with lights and outlets to allow for decorative items. Check this one out only lived in for less than 2 years.
Listing Agent
RE/MAX Full House Inc. Brokerage Email: lybargerteam@gmail.com,303-622-6879 License #040013319

Home Details
Home Type
- Single Family
Est. Annual Taxes
- $4,392
Year Built
- Built in 2022
Lot Details
- 2.5 Acre Lot
- Southeast Facing Home
- Landscaped
- Corner Lot
- Front and Back Yard Sprinklers
HOA Fees
- $50 Monthly HOA Fees
Parking
- 3 Car Attached Garage
- Parking Storage or Cabinetry
- Insulated Garage
- Dry Walled Garage
- Circular Driveway
Property Views
- Pasture
- Mountain
Home Design
- Contemporary Architecture
- Frame Construction
- Insulated Concrete Forms
- Composition Roof
- Concrete Perimeter Foundation
- Stucco
Interior Spaces
- 1-Story Property
- Open Floorplan
- Wet Bar
- Bar Fridge
- High Ceiling
- Ceiling Fan
- Double Pane Windows
- Window Treatments
- Family Room
- Living Room
- Dining Room
- Game Room
- Utility Room
Kitchen
- Double Convection Oven
- Cooktop
- Microwave
- Dishwasher
- Kitchen Island
- Granite Countertops
- Disposal
Flooring
- Wood
- Carpet
- Tile
Bedrooms and Bathrooms
- 5 Bedrooms | 3 Main Level Bedrooms
- Primary Bedroom Suite
- Walk-In Closet
- 3 Full Bathrooms
- Hydromassage or Jetted Bathtub
Laundry
- Laundry Room
- Dryer
- Washer
Finished Basement
- Walk-Out Basement
- Basement Fills Entire Space Under The House
- Sump Pump
- Bedroom in Basement
- 2 Bedrooms in Basement
- Basement Window Egress
Outdoor Features
- Deck
- Patio
- Front Porch
Schools
- Strasburg Elementary School
- Hemphill Middle School
- Strasburg High School
Utilities
- Forced Air Heating and Cooling System
- Heating System Uses Propane
- 440 Volts
- 220 Volts
- Propane
- Water Rights
- Well
- Tankless Water Heater
- Septic Tank
Additional Features
- Smoke Free Home
- Horses Allowed On Property
Community Details
- Association fees include trash
- Grasslands Association
- Grasslands At Comanche Subdivision
Listing and Financial Details
- Exclusions: personal property Shipping container and Shed
- Assessor Parcel Number R0193669
Map
Home Values in the Area
Average Home Value in this Area
Tax History
| Year | Tax Paid | Tax Assessment Tax Assessment Total Assessment is a certain percentage of the fair market value that is determined by local assessors to be the total taxable value of land and additions on the property. | Land | Improvement |
|---|---|---|---|---|
| 2024 | $4,392 | $49,440 | $8,000 | $41,440 |
| 2023 | $4,392 | $53,510 | $8,660 | $44,850 |
| 2022 | $430 | $4,650 | $4,650 | $0 |
| 2021 | $418 | $4,650 | $4,650 | $0 |
| 2020 | $384 | $4,520 | $4,520 | $0 |
| 2019 | $343 | $4,520 | $4,520 | $0 |
| 2018 | $197 | $2,570 | $2,570 | $0 |
| 2017 | $11 | $140 | $140 | $0 |
Property History
| Date | Event | Price | Change | Sq Ft Price |
|---|---|---|---|---|
| 04/19/2025 04/19/25 | Pending | -- | -- | -- |
| 04/08/2025 04/08/25 | Price Changed | $954,900 | -0.4% | $236 / Sq Ft |
| 04/01/2025 04/01/25 | Price Changed | $958,900 | -0.1% | $237 / Sq Ft |
| 03/24/2025 03/24/25 | Price Changed | $959,900 | -1.0% | $238 / Sq Ft |
| 03/10/2025 03/10/25 | Price Changed | $969,900 | -0.5% | $240 / Sq Ft |
| 02/24/2025 02/24/25 | For Sale | $975,000 | +755.3% | $241 / Sq Ft |
| 04/14/2021 04/14/21 | Sold | $114,000 | 0.0% | -- |
| 03/10/2021 03/10/21 | Pending | -- | -- | -- |
| 10/23/2020 10/23/20 | For Sale | $114,000 | -- | -- |
Deed History
| Date | Type | Sale Price | Title Company |
|---|---|---|---|
| Bargain Sale Deed | -- | Unified Title Company | |
| Warranty Deed | $114,000 | Unified Title Company |
Mortgage History
| Date | Status | Loan Amount | Loan Type |
|---|---|---|---|
| Open | $787,750 | New Conventional | |
| Closed | $400,000 | Unknown | |
| Previous Owner | $113,000 | Purchase Money Mortgage | |
| Previous Owner | $120,000 | Credit Line Revolving |
Similar Homes in Strasburg, CO
Source: REcolorado®
MLS Number: 8663673
APN: 1731-33-4-03-001
- 7340 van Sickle St
- 6255 Wolf Creek Rd
- 61400 E 56th Ave
- 60600 E 56th Ave
- 52900 E 88th Ave
- 0 Tbd Strasburg Rd
- 58625 E 46th Dr Unit 1
- 51315 E 56th Ave
- 4270 Defoe St
- 4220 Headlight Rd
- 56450 E 40th Ave
- 56330 E 37th Ct
- Parcel 13 Tbd Unit 13
- Parcel 12 Tbd Unit 12
- 49601 E 56th Ave
- 61800 E 32nd Ave
- 55429 E 31st Ave
- Parcel 3 Tbd Unit 3
- Parcel 4 Tbd Unit 4
- 3036 Oxley St
