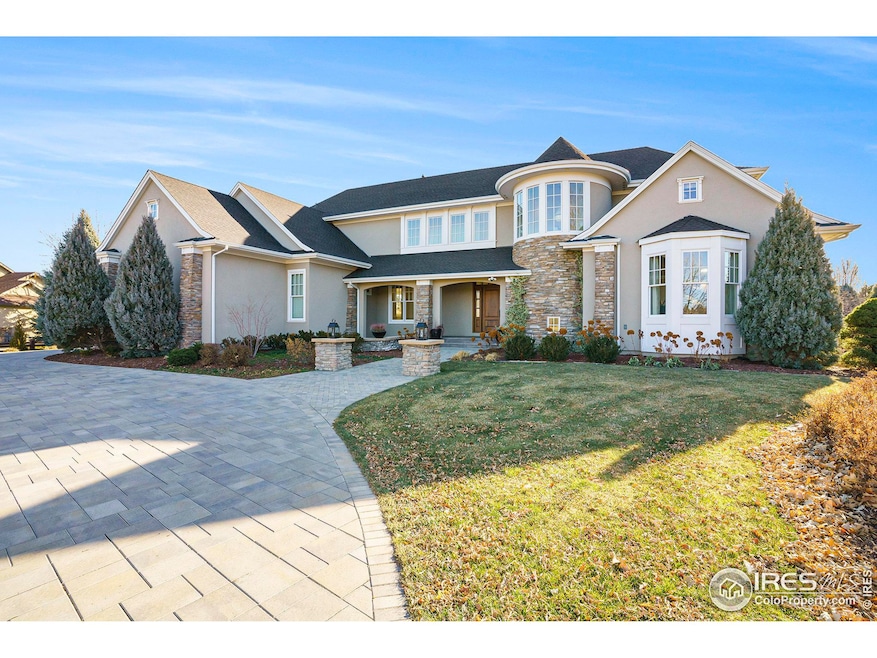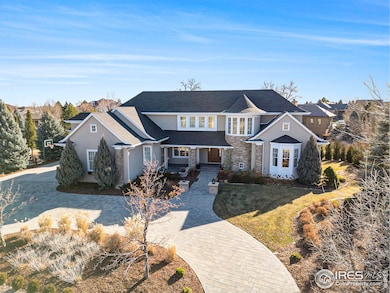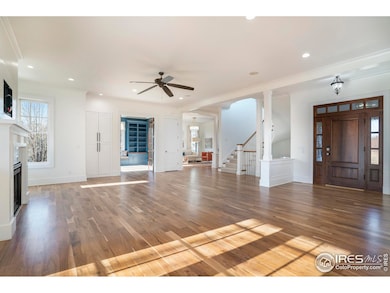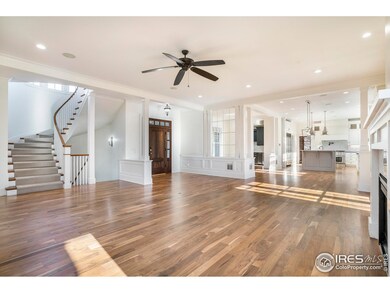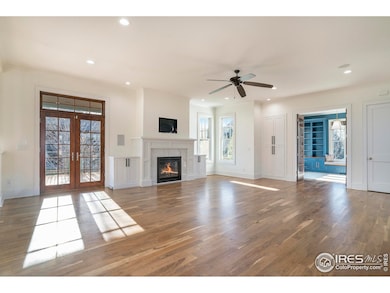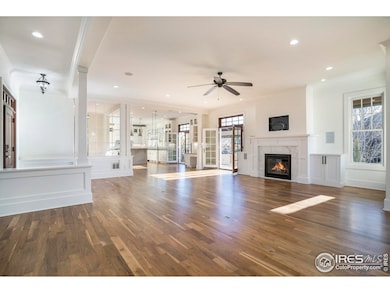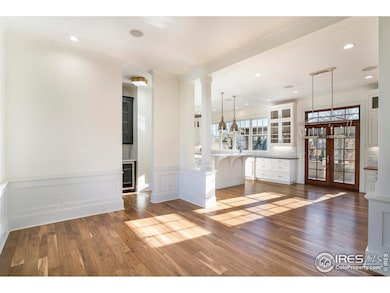
5632 Cornerstone Dr Fort Collins, CO 80528
Homestead NeighborhoodHighlights
- Spa
- Open Floorplan
- Deck
- Bacon Elementary School Rated A-
- Cape Cod Architecture
- 4-minute walk to Twin Silos Park
About This Home
As of January 2025Nestled in desirable South East Fort Collins, this custom built estate home is a true architectural masterpiece. Spanning an impressive 6,100 sq ft, on over half an acre of beautifully landscaped grounds, offering private outdoor spaces perfect for entertaining and relaxation. The lush and mature landscaping provides your own oasis to view from multiple decks of the home. The open floor plan features custom built-ins, a spacious gourmet kitchen, and a playroom, making it ideal for both daily living and entertaining. Upstairs, you'll find four well-appointed bedrooms. The custom walk-out basement boasts a fifth bedroom, an oversized recreation room, an exercise room, and abundant storage space. This home also includes a four-car garage and custom outdoor entertaining areas, blending luxury with functionality. Only 10 minutes from the I-25 Corridor, surrounded by several top-rated schools, including Fossil Ridge High School, Preston Middle School, and Zach Elementary School. It is also conveniently close to Twin Silo Park and Dog Park, offering ample outdoor recreation opportunities.
Home Details
Home Type
- Single Family
Est. Annual Taxes
- $8,715
Year Built
- Built in 2008
Lot Details
- 0.54 Acre Lot
- Southern Exposure
- Partially Fenced Property
- Wood Fence
- Level Lot
- Sprinkler System
- Wooded Lot
- Property is zoned LMN
HOA Fees
- $150 Monthly HOA Fees
Parking
- 4 Car Attached Garage
- Heated Garage
- Garage Door Opener
Home Design
- Cape Cod Architecture
- Wood Frame Construction
- Composition Roof
- Stucco
- Stone
Interior Spaces
- 6,153 Sq Ft Home
- 2-Story Property
- Open Floorplan
- Wet Bar
- Bar Fridge
- Crown Molding
- Cathedral Ceiling
- Ceiling Fan
- Multiple Fireplaces
- Gas Log Fireplace
- Double Pane Windows
- Window Treatments
- Family Room
- Dining Room
- Home Office
Kitchen
- Eat-In Kitchen
- Gas Oven or Range
- Microwave
- Dishwasher
- Kitchen Island
Flooring
- Wood
- Carpet
Bedrooms and Bathrooms
- 6 Bedrooms
- Walk-In Closet
- Jack-and-Jill Bathroom
- Bathtub and Shower Combination in Primary Bathroom
- Steam Shower
Laundry
- Laundry on upper level
- Washer and Dryer Hookup
Accessible Home Design
- Garage doors are at least 85 inches wide
Eco-Friendly Details
- Energy-Efficient HVAC
- Energy-Efficient Thermostat
Outdoor Features
- Spa
- Balcony
- Deck
- Patio
- Exterior Lighting
- Separate Outdoor Workshop
- Outdoor Storage
Schools
- Bacon Elementary School
- Preston Middle School
- Fossil Ridge High School
Utilities
- Forced Air Heating and Cooling System
- High Speed Internet
- Satellite Dish
- Cable TV Available
Community Details
- Association fees include management
- Homestead Pud 2Nd Fil. Pld And Pd Subdivision
Listing and Financial Details
- Assessor Parcel Number R1627089
Map
Home Values in the Area
Average Home Value in this Area
Property History
| Date | Event | Price | Change | Sq Ft Price |
|---|---|---|---|---|
| 01/09/2025 01/09/25 | Sold | $2,025,000 | +1.5% | $329 / Sq Ft |
| 12/20/2024 12/20/24 | For Sale | $1,995,000 | -16.7% | $324 / Sq Ft |
| 12/01/2023 12/01/23 | Sold | $2,395,000 | 0.0% | $389 / Sq Ft |
| 12/01/2023 12/01/23 | For Sale | $2,395,000 | -- | $389 / Sq Ft |
Tax History
| Year | Tax Paid | Tax Assessment Tax Assessment Total Assessment is a certain percentage of the fair market value that is determined by local assessors to be the total taxable value of land and additions on the property. | Land | Improvement |
|---|---|---|---|---|
| 2025 | $8,715 | $112,419 | $29,145 | $83,274 |
| 2024 | $8,715 | $97,284 | $29,145 | $68,139 |
| 2022 | $7,268 | $75,380 | $18,946 | $56,434 |
| 2021 | $7,348 | $77,549 | $19,491 | $58,058 |
| 2020 | $6,903 | $72,237 | $20,807 | $51,430 |
| 2019 | $6,930 | $72,237 | $20,807 | $51,430 |
| 2018 | $6,382 | $68,522 | $19,080 | $49,442 |
| 2017 | $6,361 | $68,522 | $19,080 | $49,442 |
| 2016 | $6,352 | $68,090 | $16,716 | $51,374 |
| 2015 | $6,306 | $68,090 | $16,720 | $51,370 |
| 2014 | $5,710 | $61,260 | $15,120 | $46,140 |
Mortgage History
| Date | Status | Loan Amount | Loan Type |
|---|---|---|---|
| Previous Owner | $1,285,000 | New Conventional | |
| Previous Owner | $2,395,000 | New Conventional | |
| Previous Owner | $755,000 | New Conventional | |
| Previous Owner | $767,000 | New Conventional | |
| Previous Owner | $796,000 | Adjustable Rate Mortgage/ARM | |
| Previous Owner | $760,000 | Adjustable Rate Mortgage/ARM | |
| Previous Owner | $47,500 | Credit Line Revolving | |
| Previous Owner | $395,576 | New Conventional | |
| Previous Owner | $423,000 | Future Advance Clause Open End Mortgage | |
| Previous Owner | $795,000 | Construction |
Deed History
| Date | Type | Sale Price | Title Company |
|---|---|---|---|
| Quit Claim Deed | -- | None Listed On Document | |
| Warranty Deed | $2,025,000 | None Listed On Document | |
| Warranty Deed | $2,395,000 | None Listed On Document | |
| Warranty Deed | $194,500 | None Available | |
| Warranty Deed | $183,202 | -- |
Similar Homes in Fort Collins, CO
Source: IRES MLS
MLS Number: 1023651
APN: 86081-07-003
- 3051 Sage Creek Rd Unit C18
- 5550 Corbett Dr Unit A6
- 5615 Evening Primrose Ln
- 5850 Dripping Rock Ln Unit F201
- 5850 Dripping Rock Ln
- 5850 Dripping Rock Ln Unit D-103
- 2809 Brush Creek Dr
- 5702 Falling Water Dr
- 3045 E Trilby Rd Unit B-7
- 2608 Brush Creek Dr
- 2908 Golden Harvest Ln
- 3321 Muskrat Creek Dr
- 3173 Kingfisher Ct
- 6020 Fall Harvest Way
- 2821 Amber Waves Ln
- 5945 Sapling St
- 6138 Spearmint Ct
- 2538 Owl Creek Dr
- 6015 Sapling Ct
- 6103 Eagle Roost Dr
