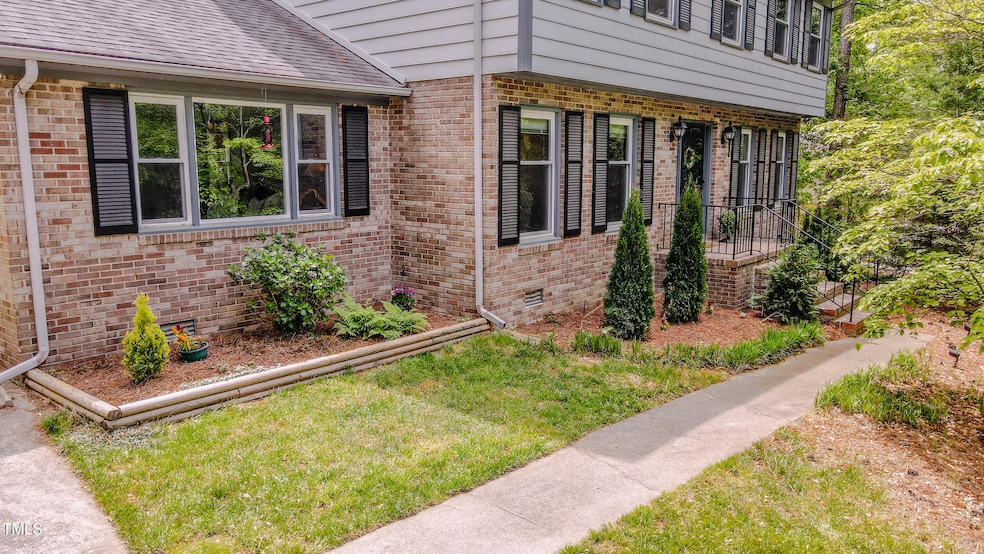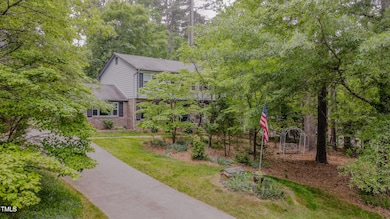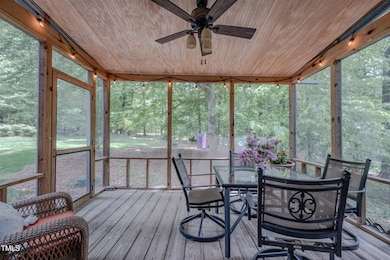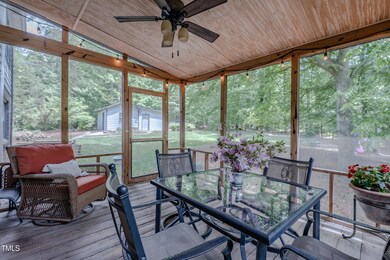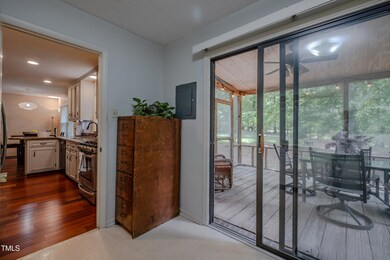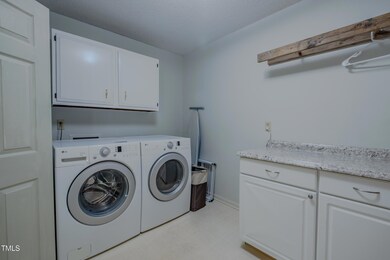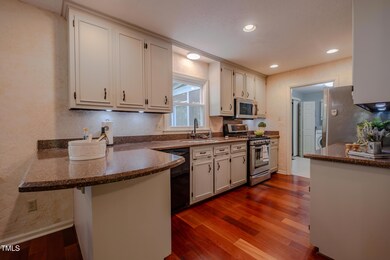
5632 Falkirk Dr Durham, NC 27712
Estimated payment $3,052/month
Highlights
- Traditional Architecture
- 1 Fireplace
- No HOA
- Wood Flooring
- Granite Countertops
- Screened Porch
About This Home
Welcome to 5632 Falkirk Drive, a beautifully renovated property in the heart of vibrant Durham, NC. This home merges modern style with comfortable living, perfect for settling into a welcoming neighborhood and boasts updated spaces and high-end finishes for a move-in-ready experience.Brazilian cherry hardwood enhances the downstairs, while chic white oak defines the upstairs. Large updated windows flood the home with natural light, highlighting thoughtful renovations throughout. The expanded primary bedroom boasts an additional walk-in closet with a beautifully renovated bathroom offering a true private retreat!The oversized dining room and large screened porch are perfect backdrops, offering tranquility amidst blooming trees and bushes.Practical features include an oversized laundry room and a spacious workshop with full electricity for projects or storage needs. Refrigerator and Washer and Dryer Convey.Recent updates like a new roof, modern HVAC systems, and a hot water heater provide peace of mind. Act fast! This amazing home will not be on the market long!
Open House Schedule
-
Sunday, April 27, 20252:00 to 4:00 pm4/27/2025 2:00:00 PM +00:004/27/2025 4:00:00 PM +00:00Add to Calendar
Home Details
Home Type
- Single Family
Est. Annual Taxes
- $2,197
Year Built
- Built in 1976 | Remodeled
Lot Details
- 0.6 Acre Lot
- Lot Dimensions are 140x13x224x68x231
- Native Plants
- Many Trees
- Back and Front Yard
Home Design
- Traditional Architecture
- Brick Veneer
- Brick Foundation
- Architectural Shingle Roof
- Lead Paint Disclosure
Interior Spaces
- 2,570 Sq Ft Home
- 2-Story Property
- 1 Fireplace
- Insulated Windows
- Entrance Foyer
- Family Room
- Living Room
- Dining Room
- Screened Porch
- Storage
- Security Lights
Kitchen
- Eat-In Kitchen
- Breakfast Bar
- Gas Range
- Stainless Steel Appliances
- Granite Countertops
Flooring
- Wood
- Carpet
- Tile
- Vinyl
Bedrooms and Bathrooms
- 3 Bedrooms
- Walk-In Closet
- Double Vanity
- Bathtub with Shower
- Shower Only
Laundry
- Laundry Room
- Washer and Dryer
Parking
- 6 Parking Spaces
- Private Driveway
- 6 Open Parking Spaces
Outdoor Features
- Separate Outdoor Workshop
Schools
- Eno Valley Elementary School
- Carrington Middle School
- Riverside High School
Utilities
- Central Heating and Cooling System
- Heating System Uses Natural Gas
- Natural Gas Connected
- Gas Water Heater
- Water Purifier is Owned
- Septic Tank
- Cable TV Available
Community Details
- No Home Owners Association
- Heather Glen Subdivision
Listing and Financial Details
- Assessor Parcel Number 8151250610
Map
Home Values in the Area
Average Home Value in this Area
Tax History
| Year | Tax Paid | Tax Assessment Tax Assessment Total Assessment is a certain percentage of the fair market value that is determined by local assessors to be the total taxable value of land and additions on the property. | Land | Improvement |
|---|---|---|---|---|
| 2024 | $2,277 | $219,450 | $47,850 | $171,600 |
| 2023 | $2,159 | $219,450 | $47,850 | $171,600 |
| 2022 | $2,072 | $219,450 | $47,850 | $171,600 |
| 2021 | $1,859 | $219,450 | $47,850 | $171,600 |
| 2020 | $1,821 | $219,450 | $47,850 | $171,600 |
| 2019 | $1,824 | $219,820 | $47,850 | $171,970 |
| 2018 | $1,784 | $199,644 | $39,825 | $159,819 |
| 2017 | $1,764 | $199,644 | $39,825 | $159,819 |
| 2016 | $1,689 | $199,644 | $39,825 | $159,819 |
| 2015 | $1,837 | $188,769 | $43,721 | $145,048 |
| 2014 | $1,837 | $188,769 | $43,721 | $145,048 |
Property History
| Date | Event | Price | Change | Sq Ft Price |
|---|---|---|---|---|
| 04/25/2025 04/25/25 | For Sale | $515,000 | -- | $200 / Sq Ft |
Deed History
| Date | Type | Sale Price | Title Company |
|---|---|---|---|
| Warranty Deed | $170,000 | -- |
Mortgage History
| Date | Status | Loan Amount | Loan Type |
|---|---|---|---|
| Open | $135,000 | New Conventional | |
| Closed | $163,000 | Unknown | |
| Closed | $174,997 | VA |
Similar Homes in Durham, NC
Source: Doorify MLS
MLS Number: 10091916
APN: 184505
- 115 Perth Place
- 5802 Lillie Dr
- 113 Laurston Ct
- 2423 Bivins Rd
- 120 Chattleton Ct
- 6121 Kelvin Dr
- 2418 Mont Haven Dr
- 5709 Russell Rd
- 5710 Russell Rd
- 2417 Bivins Rd
- 5608 Ventura Dr
- 202 Brook Ln
- 109 Bessemer Place
- 1908 Mystic Dr
- 6208 Craig Rd
- 5743 Craig Rd
- 1915 Redding Ln
- 2222 Umstead Rd
- 109 November Dr
- 119 November Dr
