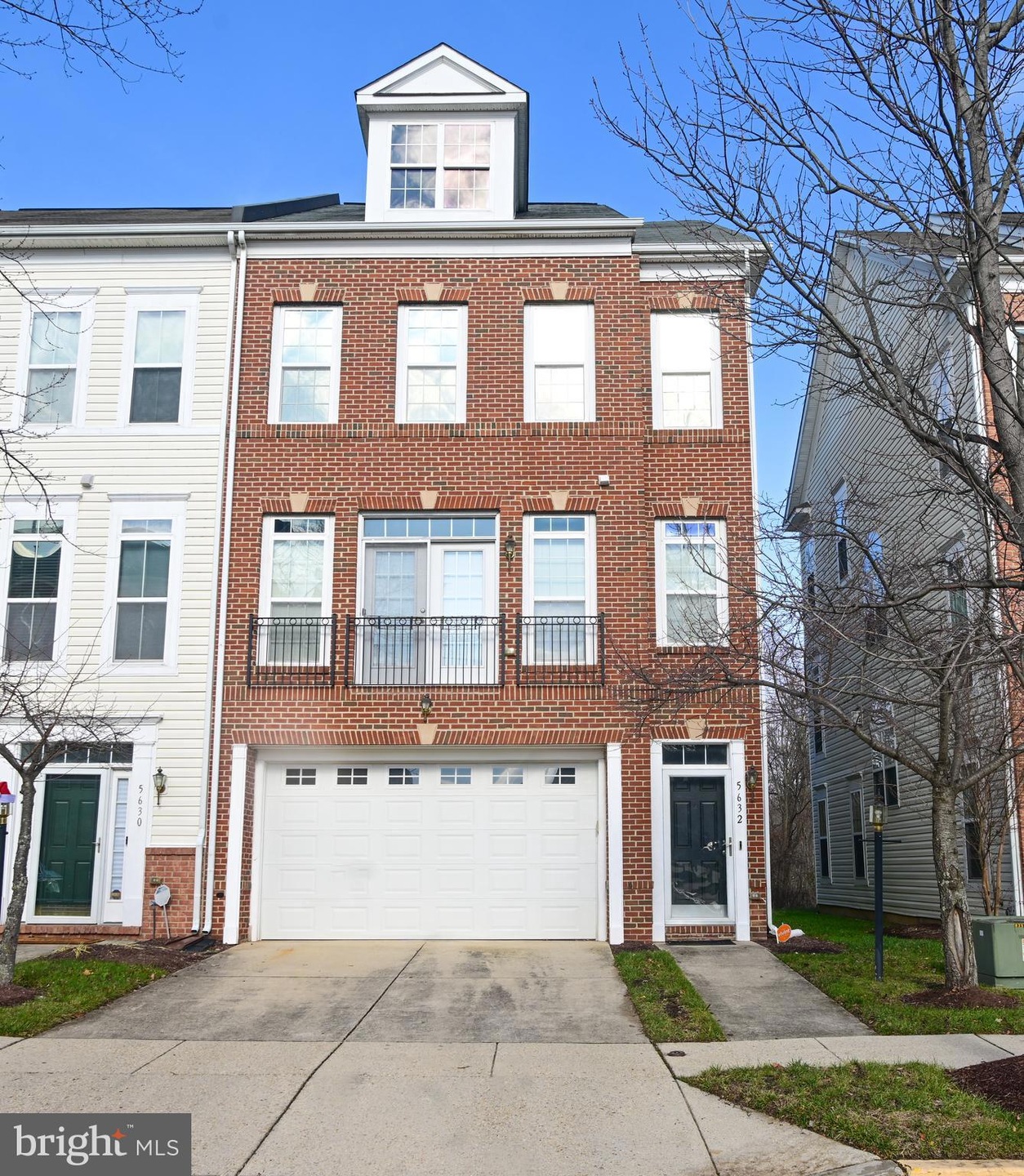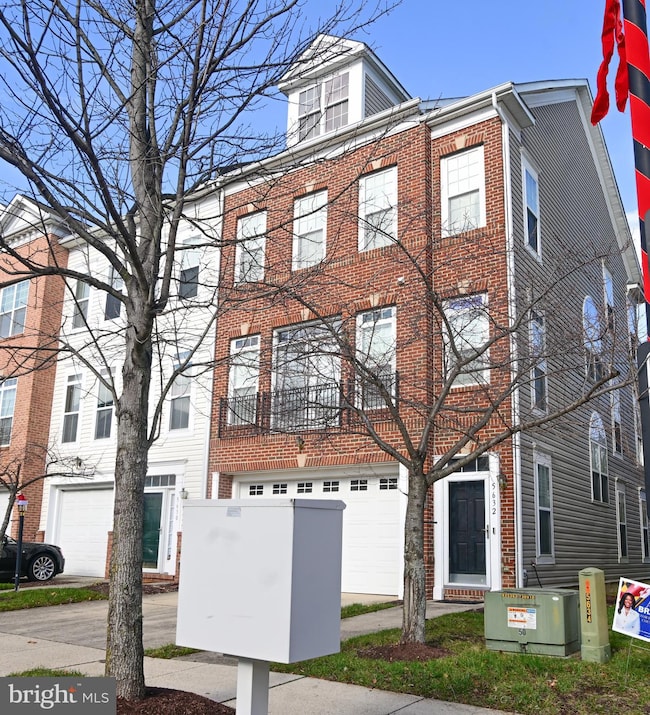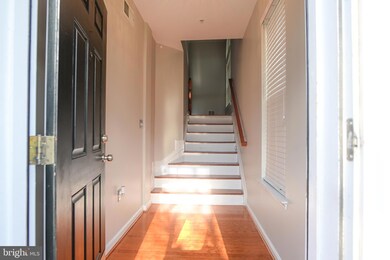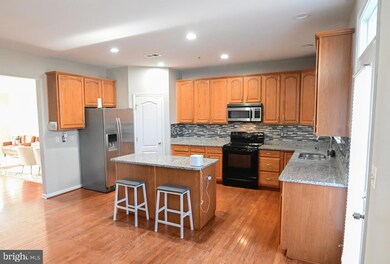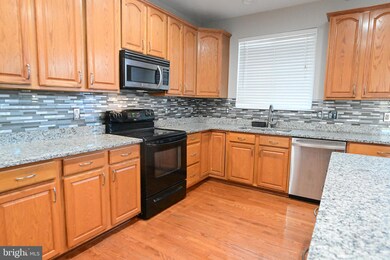
5632 Hartfield Ave Suitland, MD 20746
Morningside NeighborhoodHighlights
- Colonial Architecture
- Community Pool
- 2 Car Attached Garage
- Backs to Trees or Woods
- Stainless Steel Appliances
- Security Service
About This Home
As of February 2025Welcome! This end unit townhome offers three Levels, three beds, three full-baths, one half-bath, all nestled in a gated community. The house has an open feel with plenty of natural light pouring through the large windows and hardwood floors. There is space for a family room off the kitchen and bonus space off the living room that could serve as an office/den/library/craft/gaming room. The top level boasts a spacious primary ensuite with soaking tub, separate shower and double vanity. Two additional spacious bedrooms, full bath and laundry room complete the top level. The lower level is an owner's dream, it can be anything you want: a cozy theater room, hang out space, entertainment area or close it in to create a potential bedroom, the possibilities are endless. The lower level also includes a full bath, a private exit to backyard and entrance from the garage. The property is conveniently located near a government agency office building, metro station, and restaurants. Community amenities are available, for an additional annual fee, and include a community clubhouse with controlled access, wi-fi center, media center, conference room, entrainment kitchen, fitness center, indoor basketball/sports court, tennis courts, and pool. HOA covers security, lawn maintenance and shared area maintenance.
Townhouse Details
Home Type
- Townhome
Est. Annual Taxes
- $5,520
Year Built
- Built in 2005
Lot Details
- 1,898 Sq Ft Lot
- Backs to Trees or Woods
HOA Fees
- $108 Monthly HOA Fees
Parking
- 2 Car Attached Garage
- Front Facing Garage
- Garage Door Opener
- Driveway
- On-Street Parking
Home Design
- Colonial Architecture
- Permanent Foundation
- Frame Construction
Interior Spaces
- Property has 3 Levels
- Ceiling Fan
Kitchen
- Built-In Microwave
- Dishwasher
- Stainless Steel Appliances
Bedrooms and Bathrooms
- 3 Bedrooms
Laundry
- Dryer
- Washer
Utilities
- Forced Air Heating and Cooling System
- Electric Water Heater
Listing and Financial Details
- Tax Lot 105
- Assessor Parcel Number 17063597499
Community Details
Overview
- Association fees include lawn care front, lawn care side
- Meinc HOA
- Town Center At Camp Springs Subdivision
- Property Manager
Recreation
- Community Pool
Additional Features
- Common Area
- Security Service
Map
Home Values in the Area
Average Home Value in this Area
Property History
| Date | Event | Price | Change | Sq Ft Price |
|---|---|---|---|---|
| 02/03/2025 02/03/25 | Sold | $482,000 | -1.6% | $246 / Sq Ft |
| 01/06/2025 01/06/25 | Pending | -- | -- | -- |
| 01/04/2025 01/04/25 | For Sale | $489,999 | +16.7% | $251 / Sq Ft |
| 12/17/2021 12/17/21 | Sold | $420,000 | +1.2% | $215 / Sq Ft |
| 11/24/2021 11/24/21 | Pending | -- | -- | -- |
| 11/22/2021 11/22/21 | For Sale | $415,000 | 0.0% | $212 / Sq Ft |
| 02/08/2019 02/08/19 | Rented | $2,350 | 0.0% | -- |
| 01/28/2019 01/28/19 | Under Contract | -- | -- | -- |
| 01/16/2019 01/16/19 | For Rent | $2,350 | -- | -- |
Tax History
| Year | Tax Paid | Tax Assessment Tax Assessment Total Assessment is a certain percentage of the fair market value that is determined by local assessors to be the total taxable value of land and additions on the property. | Land | Improvement |
|---|---|---|---|---|
| 2024 | $5,911 | $371,500 | $0 | $0 |
| 2023 | $5,344 | $333,400 | $70,000 | $263,400 |
| 2022 | $5,107 | $317,500 | $0 | $0 |
| 2021 | $4,355 | $301,600 | $0 | $0 |
| 2020 | $4,253 | $285,700 | $70,000 | $215,700 |
| 2019 | $3,846 | $268,600 | $0 | $0 |
| 2018 | $3,903 | $251,500 | $0 | $0 |
| 2017 | $3,801 | $234,400 | $0 | $0 |
| 2016 | -- | $231,533 | $0 | $0 |
| 2015 | $5,157 | $228,667 | $0 | $0 |
| 2014 | $5,157 | $225,800 | $0 | $0 |
Mortgage History
| Date | Status | Loan Amount | Loan Type |
|---|---|---|---|
| Open | $385,600 | New Conventional | |
| Closed | $385,600 | New Conventional | |
| Previous Owner | $407,400 | New Conventional | |
| Previous Owner | $241,575 | VA | |
| Previous Owner | $288,329 | VA | |
| Previous Owner | $291,127 | VA | |
| Previous Owner | $23,225 | Stand Alone Second | |
| Previous Owner | $418,053 | Balloon | |
| Previous Owner | $418,053 | Balloon |
Deed History
| Date | Type | Sale Price | Title Company |
|---|---|---|---|
| Deed | $482,000 | Cardinal Title Group | |
| Deed | $482,000 | Cardinal Title Group | |
| Deed | $420,000 | Warnes Lindsay N | |
| Deed | $285,000 | -- | |
| Deed | $153,000 | -- | |
| Deed | $318,750 | -- | |
| Deed | $462,004 | -- | |
| Deed | $462,004 | -- |
Similar Homes in the area
Source: Bright MLS
MLS Number: MDPG2136862
APN: 06-3597499
- 5601 Hartfield Ave
- 4322 Telfair Blvd
- 4240 Talmadge Cir
- 5773 Suitland Rd
- 6010 Maria Ave
- 6028 Lucente Ave
- 5666 Rock Quarry Terrace
- 6212 Suitland Rd
- 5211 Stoney Meadows Dr
- 3817 Swann Rd Unit 302
- 3807 Swann Rd Unit 304
- 3811 Swann Rd Unit 103
- 6002 Wesson Dr
- 4703 Old Soper Rd Unit 642
- 3701 Walnut Ln
- 6113 Peggyanne Ct
- 3813 Swann Rd Unit 103
- 3801 Swann Rd Unit 101
- 3504 Princess Caroline Ct
- 3721 Apothecary St
