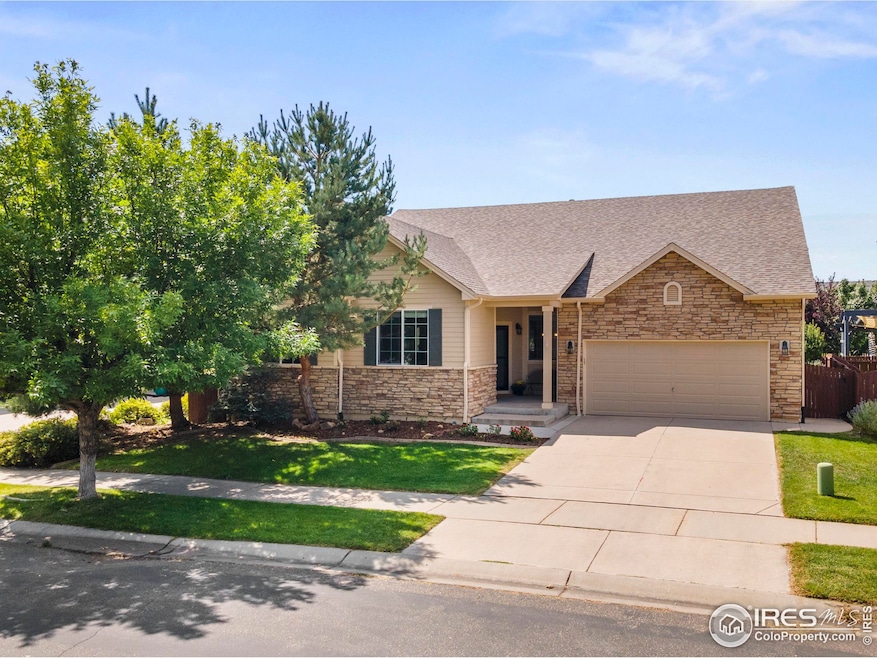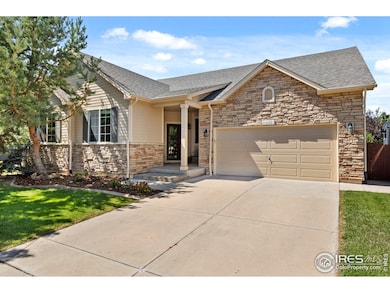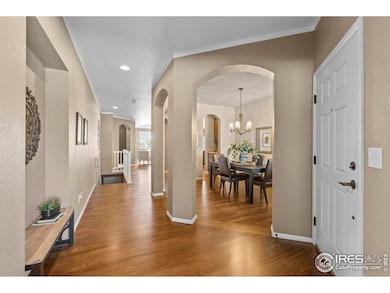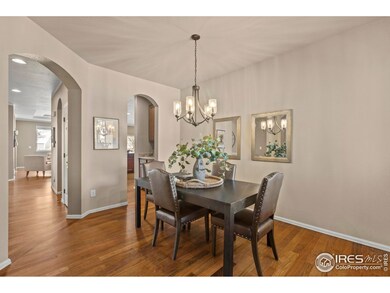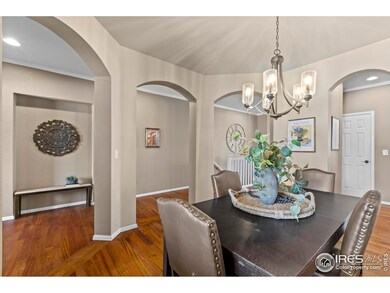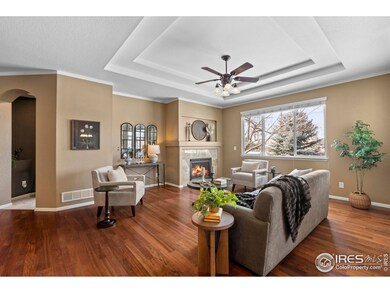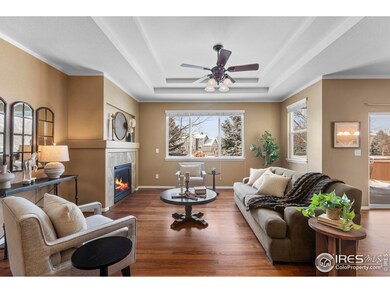
5633 Claret St Timnath, CO 80547
Highlights
- Fitness Center
- Open Floorplan
- Cathedral Ceiling
- Bethke Elementary School Rated A-
- Clubhouse
- Wood Flooring
About This Home
As of March 2025Begin your next chapter in this charming 4 bed, 3 bath ranch style home. Imagine entertaining your favorite guests in a sprawling great room adorned by stunning solid hardwood floors, tray ceiling, and ample natural light to create a warm + inviting atmosphere. When a relaxing evening at home beacons, stay cozy indoors near your gas fireplace or unwind alfresco, enjoying Colorado sunsets on your oversized patio surrounded by thriving flower beds. The home chef will adore the gourmet kitchen, complete with granite counters, gas range, double ovens, 42" cabinets, pull out shelves, convenient island, and generous pantry. Retreat at the end of the day in your owner's suite, featuring a spacious 5-piece bath and an expansive walk-in closet with brand new carpet. Everyone will enjoy solitude and privacy thanks to the split floor plan. Rest easy knowing roof, gutters, exterior paint, and refinished hardwood floors were just completed in 2023. Your oversized two car garage (585 sq ft!) offers plenty of room for tools and toys. An unfinished full basement awaits your customization, whether you envision a home theater, gym, extra storage, art studio, or additional living areas. Endless leisure pursuits abound in this vibrant community which INCLUDES a plethora of amenities (fitness center, private pool, pickleball, recreation trails, clubhouse, and more). All within the coveted Summerfields Estates known for its mature, well manicured landscapes, and a warm, communal atmosphere. Ideally situated, you get the best of both worlds; tucked into the heart of the neighborhood yet convenient to Timnath Reservoir, a variety of golf courses, open spaces, trails, I25 access, esteemed schools, shopping, dining, and recreation venues.
Home Details
Home Type
- Single Family
Est. Annual Taxes
- $5,449
Year Built
- Built in 2007
Lot Details
- 6,754 Sq Ft Lot
- Open Space
- Wood Fence
- Level Lot
- Sprinkler System
- Property is zoned RL
Parking
- 2 Car Attached Garage
- Oversized Parking
- Driveway Level
Home Design
- Wood Frame Construction
- Composition Roof
- Composition Shingle
Interior Spaces
- 2,197 Sq Ft Home
- 1-Story Property
- Open Floorplan
- Cathedral Ceiling
- Ceiling Fan
- Gas Fireplace
- Living Room with Fireplace
- Dining Room
- Home Office
- Unfinished Basement
Kitchen
- Eat-In Kitchen
- Double Oven
- Gas Oven or Range
- Microwave
- Dishwasher
- Kitchen Island
- Disposal
Flooring
- Wood
- Carpet
Bedrooms and Bathrooms
- 4 Bedrooms
- Split Bedroom Floorplan
- Walk-In Closet
- Primary bathroom on main floor
- Walk-in Shower
Laundry
- Laundry on main level
- Dryer
- Washer
Schools
- Bethke Elementary School
- Timnath Middle-High School
Utilities
- Humidity Control
- Forced Air Heating and Cooling System
- High Speed Internet
- Satellite Dish
- Cable TV Available
Additional Features
- Low Pile Carpeting
- Patio
Listing and Financial Details
- Assessor Parcel Number R1639571
Community Details
Overview
- No Home Owners Association
- Association fees include common amenities, management, utilities
- Summerfields Estates At Timnath Ranch Subdivision
Amenities
- Clubhouse
Recreation
- Tennis Courts
- Fitness Center
- Community Pool
- Park
- Hiking Trails
Map
Home Values in the Area
Average Home Value in this Area
Property History
| Date | Event | Price | Change | Sq Ft Price |
|---|---|---|---|---|
| 03/17/2025 03/17/25 | Sold | $640,000 | +0.8% | $291 / Sq Ft |
| 02/14/2025 02/14/25 | For Sale | $635,000 | +5.8% | $289 / Sq Ft |
| 10/11/2023 10/11/23 | Sold | $599,999 | +0.2% | $164 / Sq Ft |
| 09/07/2023 09/07/23 | Pending | -- | -- | -- |
| 08/30/2023 08/30/23 | For Sale | $599,000 | +64.1% | $163 / Sq Ft |
| 01/28/2019 01/28/19 | Off Market | $365,000 | -- | -- |
| 10/22/2013 10/22/13 | Sold | $365,000 | -4.7% | $169 / Sq Ft |
| 09/22/2013 09/22/13 | Pending | -- | -- | -- |
| 08/15/2013 08/15/13 | For Sale | $383,000 | -- | $177 / Sq Ft |
Tax History
| Year | Tax Paid | Tax Assessment Tax Assessment Total Assessment is a certain percentage of the fair market value that is determined by local assessors to be the total taxable value of land and additions on the property. | Land | Improvement |
|---|---|---|---|---|
| 2025 | $5,449 | $41,889 | $11,511 | $30,378 |
| 2024 | $5,449 | $41,889 | $11,511 | $30,378 |
| 2022 | $4,444 | $31,053 | $7,993 | $23,060 |
| 2021 | $4,513 | $31,947 | $8,223 | $23,724 |
| 2020 | $4,548 | $32,018 | $7,751 | $24,267 |
| 2019 | $4,561 | $32,018 | $7,751 | $24,267 |
| 2018 | $4,488 | $33,091 | $8,294 | $24,797 |
| 2017 | $4,478 | $33,091 | $8,294 | $24,797 |
| 2016 | $4,019 | $29,603 | $5,890 | $23,713 |
| 2015 | $4,001 | $29,600 | $5,890 | $23,710 |
| 2014 | $3,270 | $24,090 | $4,780 | $19,310 |
Mortgage History
| Date | Status | Loan Amount | Loan Type |
|---|---|---|---|
| Previous Owner | $399,000 | New Conventional | |
| Previous Owner | $230,000 | New Conventional | |
| Previous Owner | $60,600 | Unknown | |
| Previous Owner | $292,844 | Unknown | |
| Previous Owner | $139,422 | Purchase Money Mortgage |
Deed History
| Date | Type | Sale Price | Title Company |
|---|---|---|---|
| Warranty Deed | $640,000 | None Listed On Document | |
| Warranty Deed | $599,000 | None Listed On Document | |
| Warranty Deed | $365,000 | Tggt | |
| Interfamily Deed Transfer | -- | None Available | |
| Interfamily Deed Transfer | -- | None Available | |
| Special Warranty Deed | $339,422 | Land Title Guarantee Company |
Similar Homes in Timnath, CO
Source: IRES MLS
MLS Number: 1026368
APN: 86122-08-003
- 5543 Calgary St
- 6434 Cloudburst Ave
- 5768 Quarry St
- 6421 Tuxedo Park Rd
- 5841 Quarry St
- 5852 Quarry St
- 6285 Sienna Dr
- 6714 Rock River Rd
- 6504 Zimmerman Lake Rd
- 6190 Gold Dust Rd
- 6748 Rainier Rd
- 5428 Hallowell Park Dr
- 6503 Snow Bank Dr
- 5989 Sand Cherry Ln
- 6808 Rainier Rd
- 6124 Story Rd
- 6820 Rainier Rd
- 5366 Bowen Lake Ct
- 6109 Washakie Ct
- 5827 Glendive Ln
