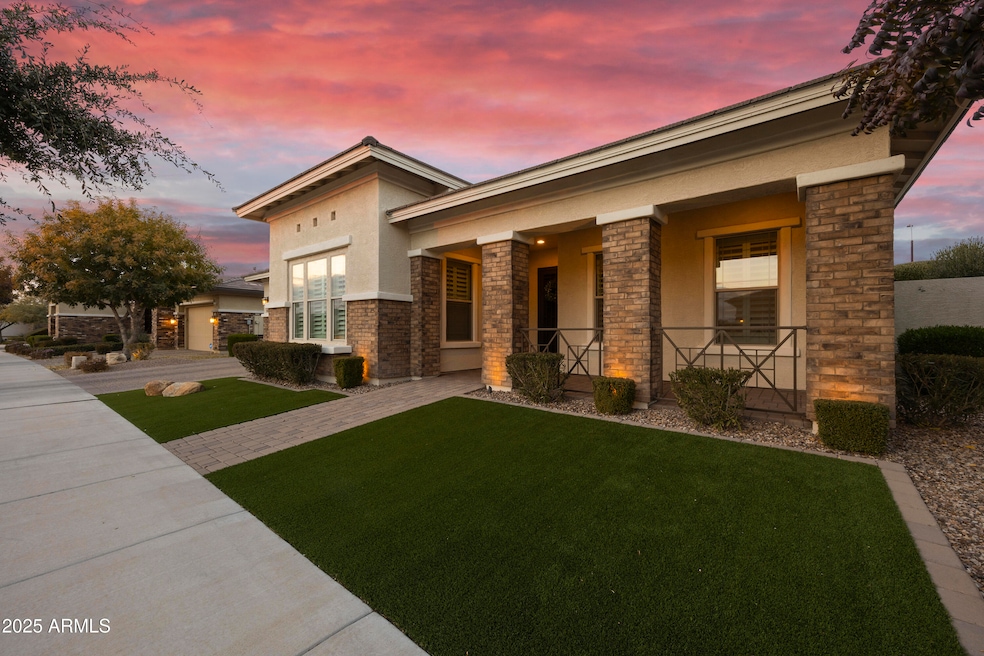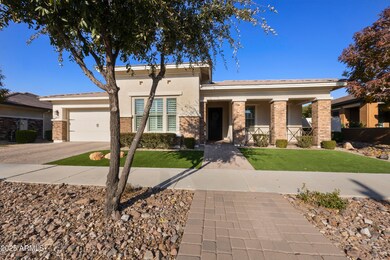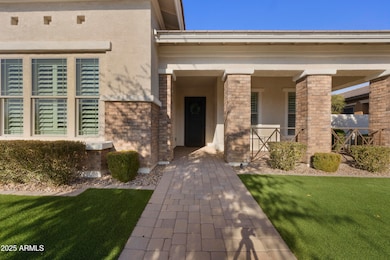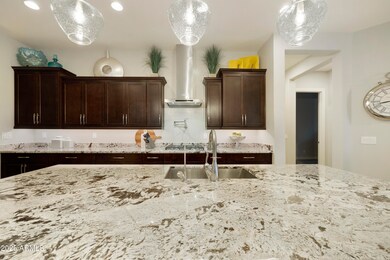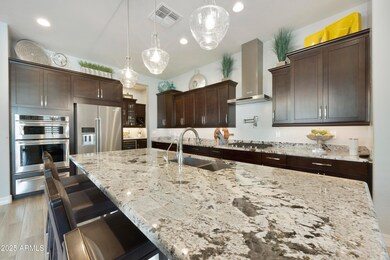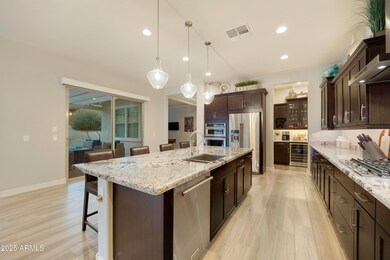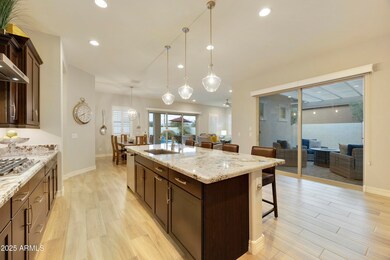
5633 S Crowley Mesa, AZ 85212
Eastmark NeighborhoodHighlights
- Fitness Center
- Clubhouse
- Private Yard
- Gateway Polytechnic Academy Rated A-
- Granite Countertops
- Heated Community Pool
About This Home
As of February 2025This home feels like a model! The Ballet plan is a split plan with 2 ensuites, den, a dining/flex room, & great rm with a multislider. Nicely upgraded kitchen is well appointed with SS KitchenAid appliances: wall oven, microwave with convection cooking, warming drawer & a 5-burner gas cooktop. Staggered maple cabinetry with light rails, granite counters & lg walk-in pantry. The dry bar offers upgraded cabinets with glass fronts, a B-I wine rack, a beverage cooler, & quartz counter. The primary bdm suite includes a W-I closet, a separate soaking tub, a W-I shower with a seamless enclosure & bench along with split raised vanities. The 2nd ensuite also boasts a W-I closet, raised vanity & shower/tub. The backyard offers resort style living showcasing an extended covered patio with .... tumbled travertine overlay, a B-I BBQ island with a refrigerator & sink, a sparkling pool with water feature, tile face with pebble tech finish. 2 pergolas (one in the backyard and one at the courtyard off the kitchen) provide additional outdoor living space. The 2.5 garage with room for toys offers upgraded floor to ceiling storage cabinets & epoxy floors. The home sits on a premium lot with no neighbors behind. This home is part of Encore active adult community, allowing residents to enjoy community amenities including pickle ball, tennis courts, bocci ball, clubhouse with the Proving Ground Café, work out facility, movement room, craft room, card room, billiard room, library and much much more.
Home Details
Home Type
- Single Family
Est. Annual Taxes
- $3,768
Year Built
- Built in 2016
Lot Details
- 10,486 Sq Ft Lot
- Desert faces the front and back of the property
- Block Wall Fence
- Artificial Turf
- Front and Back Yard Sprinklers
- Sprinklers on Timer
- Private Yard
HOA Fees
- $239 Monthly HOA Fees
Parking
- 2.5 Car Garage
- 2 Open Parking Spaces
- Tandem Parking
- Garage Door Opener
Home Design
- Brick Exterior Construction
- Wood Frame Construction
- Tile Roof
- Stucco
Interior Spaces
- 2,513 Sq Ft Home
- 1-Story Property
- Ceiling height of 9 feet or more
- Ceiling Fan
- Double Pane Windows
- Low Emissivity Windows
- Vinyl Clad Windows
- Washer and Dryer Hookup
Kitchen
- Breakfast Bar
- Gas Cooktop
- Built-In Microwave
- Granite Countertops
Flooring
- Carpet
- Tile
Bedrooms and Bathrooms
- 2 Bedrooms
- Primary Bathroom is a Full Bathroom
- 2.5 Bathrooms
- Dual Vanity Sinks in Primary Bathroom
- Bathtub With Separate Shower Stall
Outdoor Features
- Pool Pump
- Covered patio or porch
- Gazebo
- Built-In Barbecue
Schools
- Adult Elementary And Middle School
- Adult High School
Utilities
- Refrigerated Cooling System
- Zoned Heating
- Heating System Uses Natural Gas
- High Speed Internet
- Cable TV Available
Additional Features
- No Interior Steps
- Mechanical Fresh Air
Listing and Financial Details
- Tax Lot 2
- Assessor Parcel Number 304-35-812
Community Details
Overview
- Association fees include ground maintenance
- Hoamco Association, Phone Number (928) 778-2293
- Encore At Eastmark Parcel 9 4 Subdivision, Ballet Floorplan
Amenities
- Clubhouse
- Recreation Room
Recreation
- Tennis Courts
- Pickleball Courts
- Fitness Center
- Heated Community Pool
- Community Spa
- Bike Trail
Map
Home Values in the Area
Average Home Value in this Area
Property History
| Date | Event | Price | Change | Sq Ft Price |
|---|---|---|---|---|
| 02/26/2025 02/26/25 | Sold | $769,000 | -0.1% | $306 / Sq Ft |
| 02/02/2025 02/02/25 | Pending | -- | -- | -- |
| 01/27/2025 01/27/25 | For Sale | $769,900 | -- | $306 / Sq Ft |
Tax History
| Year | Tax Paid | Tax Assessment Tax Assessment Total Assessment is a certain percentage of the fair market value that is determined by local assessors to be the total taxable value of land and additions on the property. | Land | Improvement |
|---|---|---|---|---|
| 2025 | $3,768 | $32,133 | -- | -- |
| 2024 | $4,176 | $30,603 | -- | -- |
| 2023 | $4,176 | $54,060 | $10,810 | $43,250 |
| 2022 | $4,023 | $46,230 | $9,240 | $36,990 |
| 2021 | $4,118 | $42,110 | $8,420 | $33,690 |
| 2020 | $3,962 | $40,130 | $8,020 | $32,110 |
| 2019 | $3,823 | $36,720 | $7,340 | $29,380 |
| 2018 | $3,644 | $29,100 | $5,820 | $23,280 |
| 2017 | $1,106 | $8,175 | $8,175 | $0 |
Mortgage History
| Date | Status | Loan Amount | Loan Type |
|---|---|---|---|
| Open | $469,900 | New Conventional | |
| Previous Owner | $229,000 | New Conventional | |
| Previous Owner | $246,064 | New Conventional |
Deed History
| Date | Type | Sale Price | Title Company |
|---|---|---|---|
| Warranty Deed | $769,900 | Navi Title Agency | |
| Interfamily Deed Transfer | -- | None Available | |
| Special Warranty Deed | $386,064 | Pioneer Title Agency Inc |
Similar Homes in Mesa, AZ
Source: Arizona Regional Multiple Listing Service (ARMLS)
MLS Number: 6813320
APN: 304-35-812
- 10320 E Tupelo Ave
- 5624 S Winchester
- 10311 E Trent Ave
- 5628 S Winchester
- 10150 E Thistle Ave
- 10144 E Thistle Ave
- 5611 S Feliz
- 5725 S 101st St
- 10317 E Tillman Ave
- 5650 S Feliz
- 10322 E Topaz Ave
- 10037 E Toledo Ave
- 5457 S Benton
- 10032 E Toledo Ave
- 5742 S Winchester
- 10314 E Texas Ave
- 5622 S Tobin
- 10350 E Texas Ave
- 10362 E Texas Ave
- 10013 E Trent Ave
