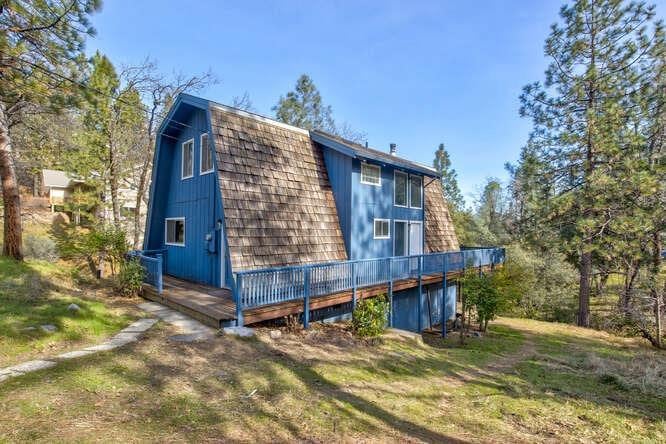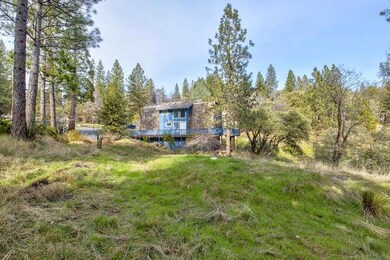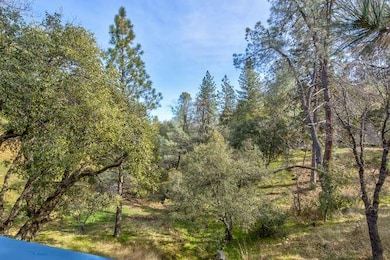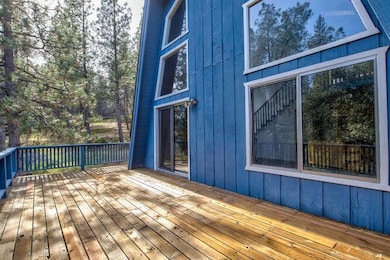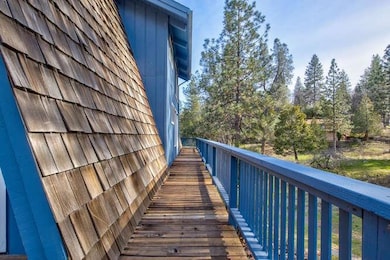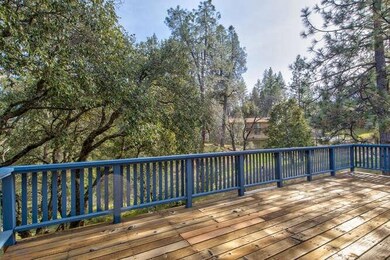5633 Silver Saddle Dr Hathaway Pines, CA 95233
Estimated payment $2,457/month
Highlights
- RV Access or Parking
- Custom Home
- Maid or Guest Quarters
- Solar Power System
- Views of Trees
- Deck
About This Home
Bright, open chalet-style home. Skylights and high windows bring in the sunlight. Wood-burning stove as well as central heat. Vaulted wood ceilings and exposed beams. Spacious loft master suite has tiled bath with jetted tub. Open kitchen with island, hickory cabinets, new luxury vinyl plank flooring, and new wall A/C unit. Large basement could be a third bedroom or a studio apartment, as it has a full bath, kitchen, closet, thermostat-controlled heater, and outside entry. Laundry/mud room is well-equipped with cabinets for storage, and also has new vinyl plank flooring. Decking wraps around 3 sides of house, plus a lower deck off basement. Main deck contains all new support structure. Pretty half acre corner lot, located in Sunrise Point Subdivision. No HOA, no dues.
Home Details
Home Type
- Single Family
Est. Annual Taxes
- $1,738
Year Built
- Built in 1979 | Remodeled
Lot Details
- 0.51 Acre Lot
- Lot Dimensions are 95x160x177x241
- Corner Lot
- Irregular Lot
- Sloped Lot
Home Design
- Custom Home
- Chalet
- Shingle Roof
- Composition Roof
- Wood Siding
- Shingle Siding
- Concrete Perimeter Foundation
Interior Spaces
- 1,936 Sq Ft Home
- 3-Story Property
- Beamed Ceilings
- Ceiling Fan
- Skylights
- Light Fixtures
- Wood Burning Stove
- Wood Burning Fireplace
- Free Standing Fireplace
- Raised Hearth
- Double Pane Windows
- Window Screens
- Living Room with Fireplace
- Combination Dining and Living Room
- Loft
- Game Room
- Storage Room
- Utility Room
- Views of Trees
- Partial Basement
Kitchen
- Self-Cleaning Oven
- Plumbed For Gas In Kitchen
- Free-Standing Gas Range
- Range Hood
- Microwave
- Plumbed For Ice Maker
- Dishwasher
- Kitchen Island
- Laminate Countertops
Flooring
- Carpet
- Laminate
- Tile
- Vinyl
Bedrooms and Bathrooms
- 3 Bedrooms
- Maid or Guest Quarters
- In-Law or Guest Suite
- 3 Full Bathrooms
Laundry
- Laundry Room
- Laundry Cabinets
- 220 Volts In Laundry
- Gas Dryer Hookup
Home Security
- Carbon Monoxide Detectors
- Fire and Smoke Detector
Parking
- 4 Open Parking Spaces
- Circular Driveway
- Guest Parking
- RV Access or Parking
Eco-Friendly Details
- Energy-Efficient Thermostat
- Solar Power System
Outdoor Features
- Stream or River on Lot
- Deck
- Exterior Lighting
Utilities
- Cooling System Mounted In Outer Wall Opening
- Zoned Heating System
- Heating System Uses Gas
- Heating System Uses Propane
- Wall Furnace
- 220 Volts in Kitchen
- Propane
- Gas Water Heater
- Engineered Septic
- Septic Tank
- High Speed Internet
- Cable TV Available
Community Details
- No Home Owners Association
- Sunrise Point Subdivision
Listing and Financial Details
- Assessor Parcel Number 030008003
Map
Home Values in the Area
Average Home Value in this Area
Tax History
| Year | Tax Paid | Tax Assessment Tax Assessment Total Assessment is a certain percentage of the fair market value that is determined by local assessors to be the total taxable value of land and additions on the property. | Land | Improvement |
|---|---|---|---|---|
| 2023 | $1,738 | $107,819 | $36,922 | $70,897 |
| 2022 | $1,581 | $105,706 | $36,199 | $69,507 |
| 2021 | $1,571 | $103,635 | $35,490 | $68,145 |
| 2020 | $1,552 | $102,574 | $35,127 | $67,447 |
| 2019 | $1,533 | $100,564 | $34,439 | $66,125 |
| 2018 | $1,369 | $98,593 | $33,764 | $64,829 |
| 2017 | $1,339 | $96,660 | $33,102 | $63,558 |
| 2016 | $1,346 | $94,765 | $32,453 | $62,312 |
| 2015 | -- | $93,343 | $31,966 | $61,377 |
| 2014 | -- | $91,515 | $31,340 | $60,175 |
Property History
| Date | Event | Price | Change | Sq Ft Price |
|---|---|---|---|---|
| 02/16/2025 02/16/25 | For Sale | $415,000 | -- | $214 / Sq Ft |
Deed History
| Date | Type | Sale Price | Title Company |
|---|---|---|---|
| Interfamily Deed Transfer | -- | First American Title Company | |
| Interfamily Deed Transfer | -- | First American Title Company | |
| Interfamily Deed Transfer | -- | None Available |
Mortgage History
| Date | Status | Loan Amount | Loan Type |
|---|---|---|---|
| Closed | $257,000 | New Conventional | |
| Closed | $269,500 | Stand Alone Refi Refinance Of Original Loan | |
| Closed | $130,000 | Unknown |
Source: Calaveras County Association of REALTORS®
MLS Number: 202500234
APN: 030-008-003-000
- 5591 Stampede Canyon Dr
- 5569 Campfire Ct
- 5845 Lookout Ct
- 208 Horseshoe Dr
- 5210 California 4
- 487 Canyon View Dr
- 734 Utica Dr
- 157 Canyon View
- 5390 Darby Russell Rd
- 330 Rome Ct
- 5556 Wylderidge Dr
- 5604 Wylderidge Dr
- 662 Roan Way
- 1144 Laurel Ln
- 855 Buckthorn Dr
- 339 Snowberry Ct
- 273 Snowberry Ct
- 1146 Buckthorn Dr
- 0 Snowberry Ct Unit 202401231
- 838 Laurel Ln
