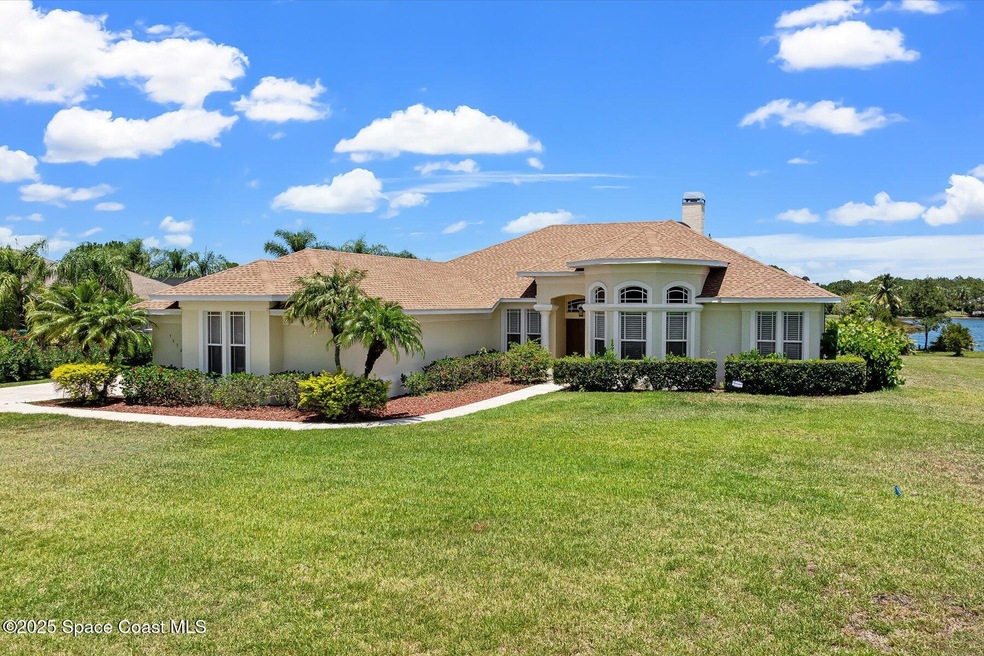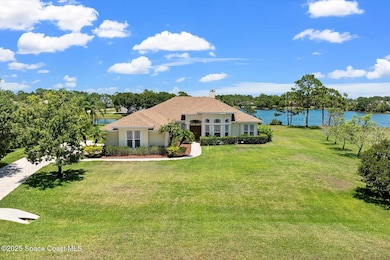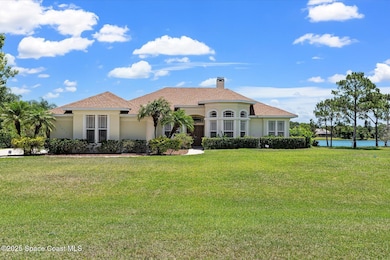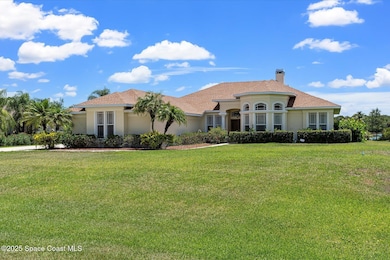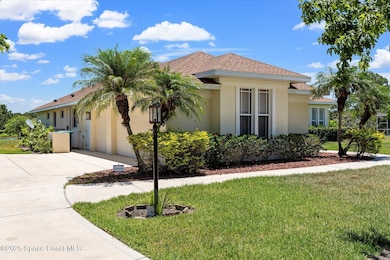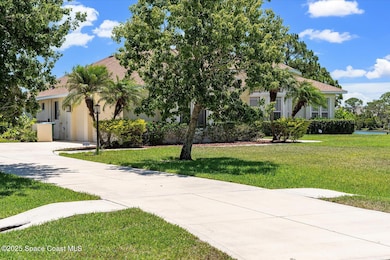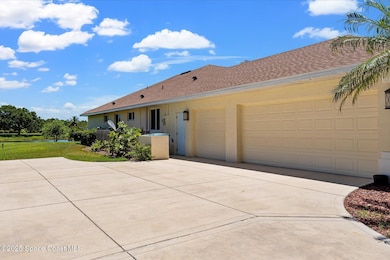
5634 Cypress Creek Dr Grant, FL 32949
Grant-Valkaria NeighborhoodEstimated payment $5,373/month
Highlights
- Lake View
- Traditional Architecture
- Tennis Courts
- Open Floorplan
- Screened Porch
- 3 Car Attached Garage
About This Home
Looking for peace & tranquility? This stunning custom home sits on 1 acre with 180 feet of lakefront property and plenty of room for a mother-in-law suite or guest house. The Cypress Creek community has a country feel and is situated about an hour from Orlando and 30 minutes from Vero Beach. As you enter the front door, enjoy breathtaking views of the lake as you relax in the elegant front room with wood burning fireplace. The architectural details of this 4 bedroom, 3 ½ bath home with a 3 car garage, including new stainless steel appliances, custom stone throughout, 3 panel sliding glass doors, and an open/split floor plan. The master bedroom is so spacious and the ensuite's spa-like features can serve as a retreat. Roof, water softener, and AC were replaced 2023. Irrigation well is 3 years old. Enjoy one of a kind sunrises from your large lanai or sunrises & sunsets in the park with gazebos, tennis courts, a dock, and a children's playground all within walking distance from home!
Home Details
Home Type
- Single Family
Est. Annual Taxes
- $3,745
Year Built
- Built in 2002 | Remodeled
Lot Details
- 1.07 Acre Lot
- Property fronts a county road
- West Facing Home
- Cleared Lot
- Few Trees
HOA Fees
- $38 Monthly HOA Fees
Parking
- 3 Car Attached Garage
- Garage Door Opener
Home Design
- Traditional Architecture
- Shingle Roof
- Block Exterior
- Asphalt
- Stucco
Interior Spaces
- 2,679 Sq Ft Home
- 1-Story Property
- Open Floorplan
- Built-In Features
- Ceiling Fan
- Wood Burning Fireplace
- Screened Porch
- Lake Views
Kitchen
- Eat-In Kitchen
- Breakfast Bar
- Electric Range
- Microwave
- Dishwasher
- Kitchen Island
- Disposal
Flooring
- Carpet
- Tile
Bedrooms and Bathrooms
- 4 Bedrooms
- Split Bedroom Floorplan
- Walk-In Closet
- In-Law or Guest Suite
- Separate Shower in Primary Bathroom
Home Security
- Security System Owned
- Fire and Smoke Detector
Schools
- Sunrise Elementary School
- Stone Middle School
- Bayside High School
Utilities
- Central Heating and Cooling System
- Private Water Source
- Well
- Electric Water Heater
- Septic Tank
Listing and Financial Details
- Assessor Parcel Number 29-38-29-50-00000.0-0110.00
Community Details
Overview
- Association fees include ground maintenance
- Vesta Property Services Association
- Cypress Creek Subdivision Phase 1
Recreation
- Tennis Courts
- Community Playground
Map
Home Values in the Area
Average Home Value in this Area
Tax History
| Year | Tax Paid | Tax Assessment Tax Assessment Total Assessment is a certain percentage of the fair market value that is determined by local assessors to be the total taxable value of land and additions on the property. | Land | Improvement |
|---|---|---|---|---|
| 2023 | $3,627 | $244,690 | -- | -- |
Property History
| Date | Event | Price | Change | Sq Ft Price |
|---|---|---|---|---|
| 03/20/2025 03/20/25 | For Sale | $899,900 | -- | $336 / Sq Ft |
Mortgage History
| Date | Status | Loan Amount | Loan Type |
|---|---|---|---|
| Closed | $100,000 | Credit Line Revolving |
Similar Homes in the area
Source: Space Coast MLS (Space Coast Association of REALTORS®)
MLS Number: 1040679
APN: 29-38-29-50-00000.0-0110.00
- 5634 Cypress Creek Dr
- None Unknown
- 5665 Cypress Creek Dr
- 7294 Topaz Dr
- 7304 Topaz Dr
- 3535 Grant Rd
- 0000 Pine Sap Ave
- 4268 Gardenwood Cir
- 6575 Topaz Dr
- 5076 Marble St
- 6765 Topaz Dr
- 2955373 Unknown Rd
- 3969 Gardenwood Cir
- 000 Near Grant & Eagle Rd SW
- 00 Near Sapling (No Access) Ave
- 0 Near Sapling (No Access) Ave Unit 970631
- 0000 Unknown St
- 4068 Gardenwood Cir
- 7416 Amethyst Ave
- 7351 Amethyst Ave
