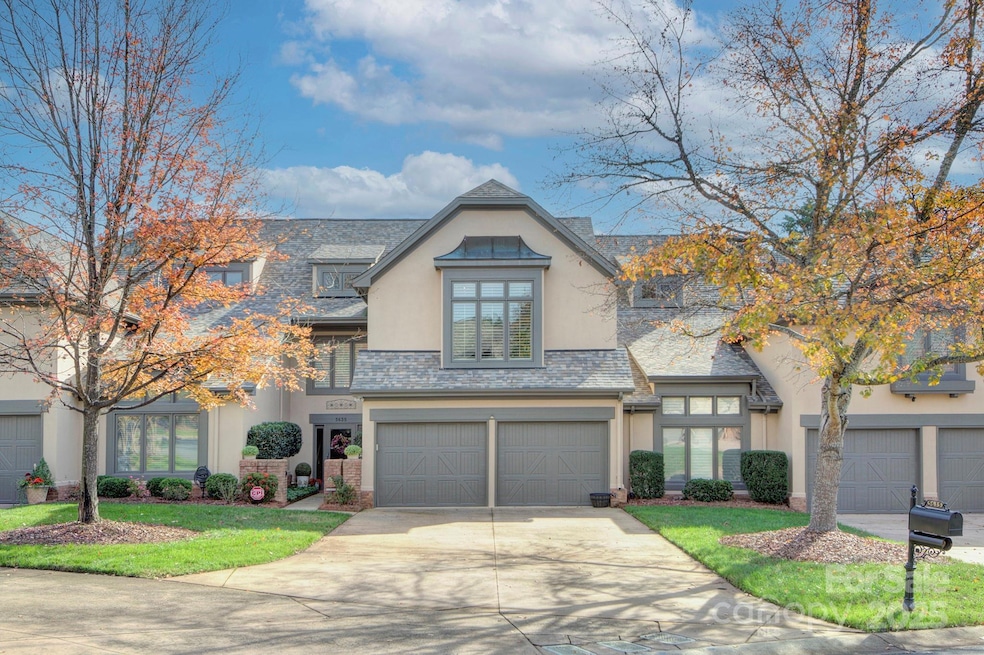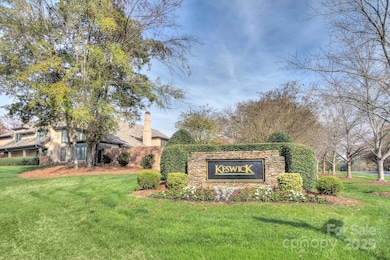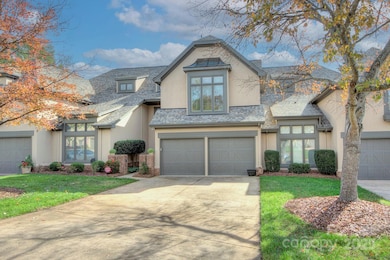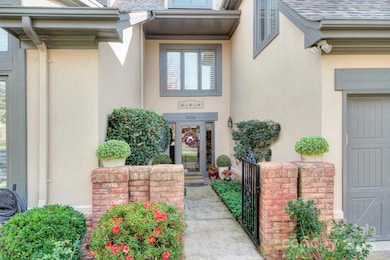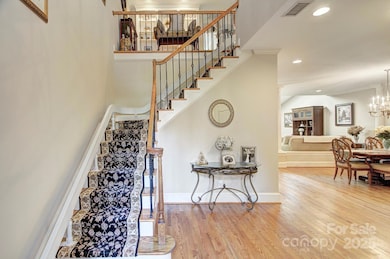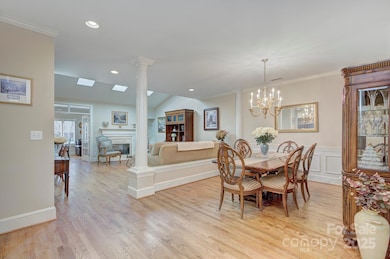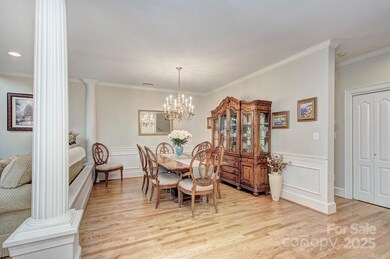
5635 Ballinard Ln Charlotte, NC 28277
Raintree NeighborhoodHighlights
- Open Floorplan
- Wood Flooring
- Skylights
- South Charlotte Middle Rated A-
- Lawn
- 2 Car Attached Garage
About This Home
As of March 2025***MOTIVATED SELLER****Fabulous home in incredible location for convenient & healthy lifestyle. Popular Piper Glen location is conveniently located to Four Mile Creek Greenway access, Trader Joes & Starbucks. Welcome to this pristine home w/ open floorplan. Home boasts updated chef's kitchen w/ Wolf gas cooktop, wall oven w/ convection/microwave, Jenn Air cabinet depth ref; wood floors added on upper lvl ('20); main lvl wood floors refinished ('20); interior paint ('20); exterior paint ('23); 2 central vac sys ('20); chair lift ('23); plantation shutters (most of home) & iron balusters ('20). Skylights replaced (est. '19). Dual fireplace provides excellent ambiance for main living area and flex space. Lg primary suite w/ walk-in closet, loft w/ bookcase. Private enclosed brick patio with awning is perfect spot to begin or end your day. Professional landscaping & greenspace set this established & highly sought after community apart. Easy access to 485, shopping, dining & entertainment.
Last Agent to Sell the Property
Keller Williams Ballantyne Area Brokerage Email: lisa@teamsatterfield.com License #223939

Townhouse Details
Home Type
- Townhome
Est. Annual Taxes
- $4,916
Year Built
- Built in 1998
Lot Details
- Lot Dimensions are 30x110
- Irrigation
- Lawn
HOA Fees
- $372 Monthly HOA Fees
Parking
- 2 Car Attached Garage
Home Design
- Slab Foundation
- Stucco
Interior Spaces
- 2-Story Property
- Open Floorplan
- Central Vacuum
- Ceiling Fan
- Skylights
- See Through Fireplace
- Insulated Windows
- Living Room with Fireplace
- Home Security System
- Laundry Room
Kitchen
- Built-In Convection Oven
- Electric Oven
- Gas Cooktop
- Range Hood
- Microwave
- Plumbed For Ice Maker
- Dishwasher
- Disposal
Flooring
- Wood
- Tile
Bedrooms and Bathrooms
- 3 Bedrooms
- Walk-In Closet
- Garden Bath
Schools
- Mcalpine Elementary School
- South Charlotte Middle School
- Ballantyne Ridge High School
Utilities
- Central Air
- Heat Pump System
Additional Features
- Stair Lift
- Outdoor Gas Grill
Community Details
- Key Community Mgmt Association, Phone Number (704) 321-1556
- Carriage Homes At Keswick Condos
- Carriage Homes At Keswick Subdivision
- Mandatory home owners association
Listing and Financial Details
- Assessor Parcel Number 225-482-28
Map
Home Values in the Area
Average Home Value in this Area
Property History
| Date | Event | Price | Change | Sq Ft Price |
|---|---|---|---|---|
| 03/26/2025 03/26/25 | Sold | $765,000 | -1.3% | $289 / Sq Ft |
| 02/14/2025 02/14/25 | Pending | -- | -- | -- |
| 01/08/2025 01/08/25 | Price Changed | $774,900 | -3.0% | $293 / Sq Ft |
| 11/19/2024 11/19/24 | For Sale | $799,000 | +58.2% | $302 / Sq Ft |
| 10/05/2020 10/05/20 | Sold | $505,000 | -1.0% | $197 / Sq Ft |
| 08/06/2020 08/06/20 | Pending | -- | -- | -- |
| 07/15/2020 07/15/20 | Price Changed | $510,000 | -4.7% | $199 / Sq Ft |
| 06/27/2020 06/27/20 | For Sale | $535,000 | -- | $209 / Sq Ft |
Tax History
| Year | Tax Paid | Tax Assessment Tax Assessment Total Assessment is a certain percentage of the fair market value that is determined by local assessors to be the total taxable value of land and additions on the property. | Land | Improvement |
|---|---|---|---|---|
| 2023 | $4,916 | $628,900 | $155,000 | $473,900 |
| 2022 | $4,495 | $452,800 | $150,000 | $302,800 |
| 2021 | $4,484 | $452,800 | $150,000 | $302,800 |
| 2020 | $4,477 | $452,800 | $150,000 | $302,800 |
| 2019 | $4,461 | $452,800 | $150,000 | $302,800 |
| 2018 | $5,029 | $377,700 | $85,000 | $292,700 |
| 2017 | $4,952 | $377,700 | $85,000 | $292,700 |
| 2016 | $4,942 | $377,700 | $85,000 | $292,700 |
| 2015 | $4,931 | $377,700 | $85,000 | $292,700 |
| 2014 | $4,890 | $377,700 | $85,000 | $292,700 |
Mortgage History
| Date | Status | Loan Amount | Loan Type |
|---|---|---|---|
| Previous Owner | $206,260 | New Conventional | |
| Previous Owner | $70,000 | Credit Line Revolving | |
| Previous Owner | $220,000 | Purchase Money Mortgage | |
| Previous Owner | $40,500 | Credit Line Revolving | |
| Previous Owner | $272,000 | Unknown | |
| Previous Owner | $20,000 | Credit Line Revolving | |
| Previous Owner | $215,900 | Purchase Money Mortgage |
Deed History
| Date | Type | Sale Price | Title Company |
|---|---|---|---|
| Warranty Deed | $765,000 | Investors Title | |
| Warranty Deed | $765,000 | Investors Title | |
| Warranty Deed | -- | -- | |
| Warranty Deed | $505,000 | None Available | |
| Warranty Deed | $361,500 | -- | |
| Warranty Deed | $288,000 | -- |
Similar Homes in Charlotte, NC
Source: Canopy MLS (Canopy Realtor® Association)
MLS Number: 4201564
APN: 225-482-28
- 9304 Elverson Dr
- 6926 Linkside Ct
- 4335 Piper Glen Dr
- 6008 Nuthatch Ct
- 5811 Old Well House Rd
- 9451 Bonnie Briar Cir
- 9439 Bonnie Briar Cir
- 9607 Stoney Hill Ln
- 9130 Twilight Hill Ct
- 9239 Silver Pine Dr
- 9637 Stoney Hill Ln
- 4510 Old Course Dr
- 5449 Callander Ct
- 5110 Pansley Dr
- 10607 Newberry Park Ln
- 6411 Aldworth Ln
- 7716 Seton House Ln
- 6225 Woodleigh Oaks Dr
- 7502 Hurstbourne Green Dr Unit 11B
- 9921 Ridgemore Dr
