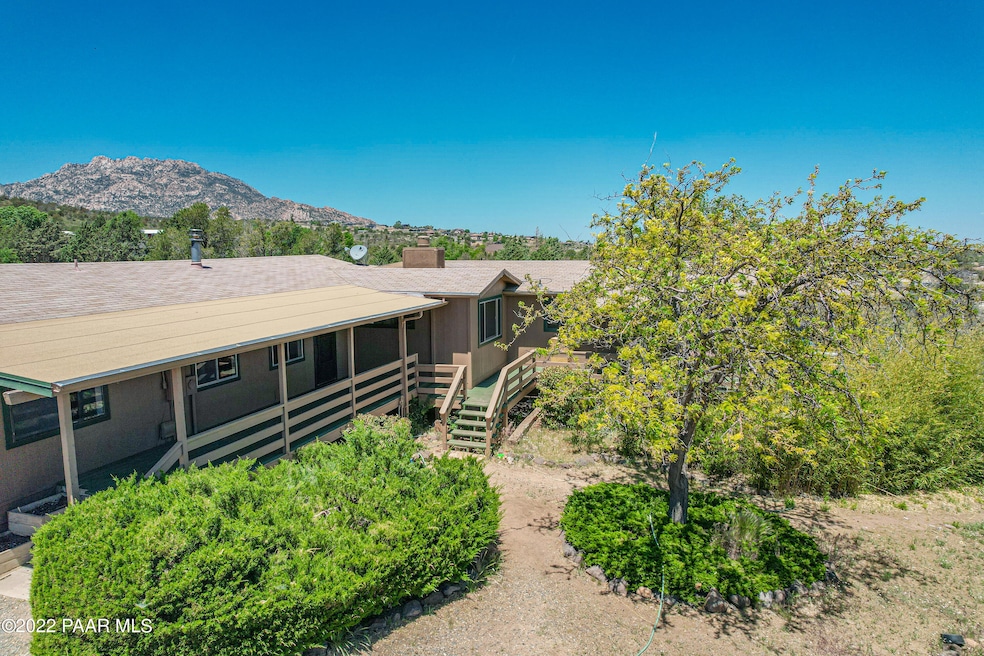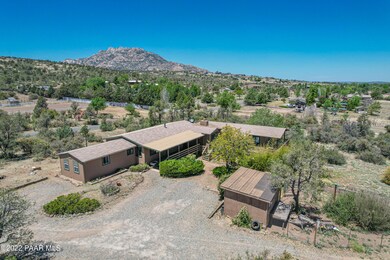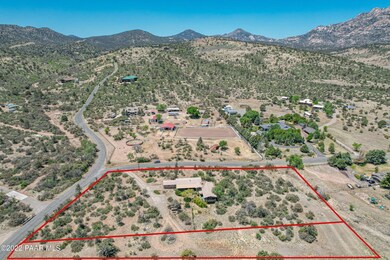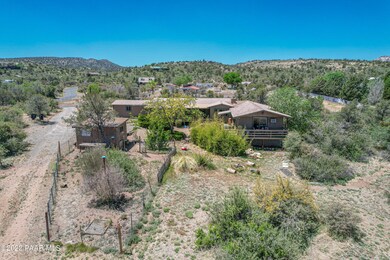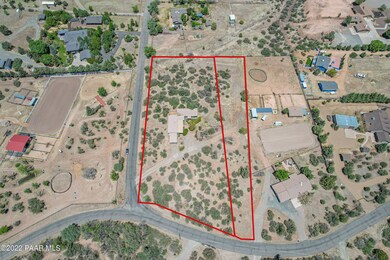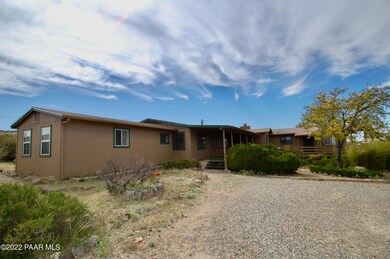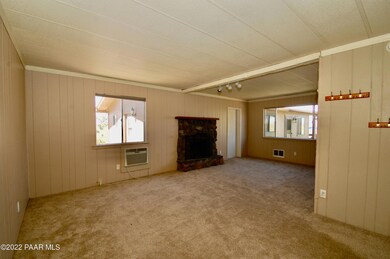
5635 N von Gausic Dr Prescott, AZ 86305
Williamson Valley Road NeighborhoodHighlights
- RV Access or Parking
- 2.79 Acre Lot
- Wood Burning Stove
- Abia Judd Elementary School Rated A-
- Mountain View
- No HOA
About This Home
As of December 2024Country living at the base of Granite Mountain trailhead, flat, well drained, perfect for horses, barns and chickens. This home features 5 bedrooms 3.5 baths, 2 full kitchens a large great room with wood burning stove and stone fireplace. The laundry room separates the main home from the the mother-in-law quarters which includes a living room, bedroom, full kitchen and bath. A wrap-around covered deck creates an inviting entrance. Plenty of off-street parking.Main house and guest house are on separate meters. The home is situated on two parcels 106-05-009 and 009C combined equal 2.79 Acres.
Home Details
Home Type
- Single Family
Est. Annual Taxes
- $2,685
Year Built
- Built in 1980
Lot Details
- 2.79 Acre Lot
- Property fronts a county road
- Cul-De-Sac
- Rural Setting
- Dog Run
- Level Lot
- Landscaped with Trees
- Additional Parcels
- Property is zoned R1L-70
Parking
- RV Access or Parking
Home Design
- Slab Foundation
- Wood Frame Construction
- Composition Roof
Interior Spaces
- 2,460 Sq Ft Home
- 1-Story Property
- Ceiling Fan
- Wood Burning Stove
- Wood Burning Fireplace
- Double Pane Windows
- Aluminum Window Frames
- Formal Dining Room
- Mountain Views
- Crawl Space
- Fire and Smoke Detector
Kitchen
- Electric Range
- Stove
- Laminate Countertops
Flooring
- Carpet
- Vinyl
Bedrooms and Bathrooms
- 5 Bedrooms
- Split Bedroom Floorplan
- Walk-In Closet
Laundry
- Dryer
- Washer
Accessible Home Design
- Level Entry For Accessibility
Outdoor Features
- Covered patio or porch
- Separate Outdoor Workshop
- Shed
Utilities
- Refrigerated and Evaporative Cooling System
- Baseboard Heating
- Hot Water Heating System
- Heating System Mounted To A Wall or Window
- Electricity To Lot Line
- Private Company Owned Well
- Septic System
Community Details
- No Home Owners Association
- Williamson Valley Estates Subdivision
Listing and Financial Details
- Assessor Parcel Number 9
Map
Home Values in the Area
Average Home Value in this Area
Property History
| Date | Event | Price | Change | Sq Ft Price |
|---|---|---|---|---|
| 12/02/2024 12/02/24 | Sold | $430,000 | -21.8% | $175 / Sq Ft |
| 10/10/2024 10/10/24 | Pending | -- | -- | -- |
| 09/26/2023 09/26/23 | Price Changed | $550,000 | -10.6% | $224 / Sq Ft |
| 05/23/2023 05/23/23 | Price Changed | $615,000 | 0.0% | $250 / Sq Ft |
| 05/23/2023 05/23/23 | For Sale | $615,000 | +43.0% | $250 / Sq Ft |
| 06/29/2022 06/29/22 | Off Market | $430,000 | -- | -- |
| 05/25/2022 05/25/22 | Price Changed | $650,000 | -10.7% | $264 / Sq Ft |
| 05/11/2022 05/11/22 | For Sale | $728,000 | -- | $296 / Sq Ft |
Tax History
| Year | Tax Paid | Tax Assessment Tax Assessment Total Assessment is a certain percentage of the fair market value that is determined by local assessors to be the total taxable value of land and additions on the property. | Land | Improvement |
|---|---|---|---|---|
| 2024 | $2,279 | $44,709 | -- | -- |
| 2023 | $2,279 | $36,991 | $0 | $0 |
| 2022 | $2,200 | $31,900 | $9,174 | $22,726 |
| 2021 | $2,226 | $29,225 | $7,801 | $21,424 |
| 2020 | $2,199 | $0 | $0 | $0 |
| 2019 | $2,150 | $0 | $0 | $0 |
| 2018 | $2,066 | $0 | $0 | $0 |
| 2017 | $1,963 | $0 | $0 | $0 |
| 2016 | $1,942 | $0 | $0 | $0 |
| 2015 | -- | $0 | $0 | $0 |
| 2014 | -- | $0 | $0 | $0 |
Mortgage History
| Date | Status | Loan Amount | Loan Type |
|---|---|---|---|
| Open | $257,900 | New Conventional | |
| Previous Owner | $100,000 | Purchase Money Mortgage | |
| Previous Owner | $100,000 | Unknown | |
| Previous Owner | $100,000 | New Conventional | |
| Previous Owner | $10,000 | Credit Line Revolving |
Deed History
| Date | Type | Sale Price | Title Company |
|---|---|---|---|
| Warranty Deed | $430,000 | Roc Title Agency | |
| Quit Claim Deed | -- | None Listed On Document | |
| Warranty Deed | -- | First American Title Ins | |
| Warranty Deed | $355,000 | First American Title Ins |
Similar Homes in Prescott, AZ
Source: Prescott Area Association of REALTORS®
MLS Number: 1047726
APN: 106-05-009
- 1735 W Buena Vista Trail
- 6120 N Williamson Valley Rd
- Lot 48 Stringfield Dr
- Lot 40 Stringfield Dr
- Lot 69 Stringfield Dr
- Lot 68 Stringfield Dr
- Lot 67 Stringfield Dr
- Lot 66 Stringfield Dr
- Lot 26 Stringfield Dr
- Lot 25 Stringfield Dr
- Lot 24 Stringfield Dr
- Lot 6 Stringfield Dr
- 0 W Pemberton Dr Unit 1041411
- 4720 Bowie Dr S
- 6085 N Michele Ln
- Lot 64 Stringfield -- Unit 1
- Lot 48 Stringfield -- Unit 1
- Lot 45 Stringfield -- Unit 1
- Lot 13 Stringfield -- Unit 1
- Lot 7 Stringfield -- Unit 1
