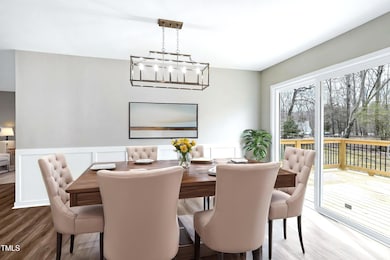
5635 Paragon Cir Durham, NC 27712
Estimated payment $2,366/month
Highlights
- Open Floorplan
- Corner Lot
- No HOA
- Deck
- Quartz Countertops
- Neighborhood Views
About This Home
County Taxes! Discover this one level gem in North Durham! This charming ranch home boasts a spacious open floor plan, perfect for contemporary living. Completely renovated from the studs out, the home features a brand-new 50-year-warrantied roof and brand-new electrical wiring, vinyl siding, vinyl windows, gutters, plumbing, well pump/tank, hot water heater, electrical wiring, LVP flooring, sheetrock, HVAC, and light fixtures. Virtual staging in some photos.
Enjoy the warm ambiance provided by recessed lighting throughout and a cozy gas log fireplace accented with shiplap. All closets are illuminated for added convenience. The chef's kitchen is a dream come true, featuring a walk-in pantry, ceramic tile backsplash, slow-close cabinets with a lazy Susan, under-cabinet lighting, and brand-new stainless-steel appliances.
The bathrooms exude elegance with ceramic tile and niches, while the primary bathroom offers a spacious ceramic tile floor and a shower with a double faucet, and a handheld sprayer, all accessed through a sleek pocket door.
Step outside to a brand-new deck and a fenced-in yard, ideal for entertaining. Additionally, there's an outdoor workshop with power, perfect for DIY projects. Nestled in a quiet neighborhood with a circle drive, this home offers privacy, comfort, and low-maintenance living.
Located in Northern Durham with no city taxes, you'll enjoy the perfect balance of modern upgrades and serene living. Plus, it's conveniently close to shopping, hospitals, and the upcoming Publix in North Durham!
Home Details
Home Type
- Single Family
Est. Annual Taxes
- $1,609
Year Built
- Built in 1979 | Remodeled
Lot Details
- 0.47 Acre Lot
- Lot Dimensions are 84x198x122x198
- Chain Link Fence
- Corner Lot
- Level Lot
- Back Yard Fenced and Front Yard
Home Design
- Permanent Foundation
- Blown-In Insulation
- Batts Insulation
- Shingle Roof
- Architectural Shingle Roof
- Vinyl Siding
Interior Spaces
- 1,530 Sq Ft Home
- 1-Story Property
- Open Floorplan
- Smooth Ceilings
- Ceiling Fan
- Recessed Lighting
- Screen For Fireplace
- Gas Log Fireplace
- Propane Fireplace
- ENERGY STAR Qualified Windows
- Sliding Doors
- ENERGY STAR Qualified Doors
- Family Room
- Utility Room
- Laundry on main level
- Neighborhood Views
- Pull Down Stairs to Attic
- Security Lights
Kitchen
- Electric Range
- Microwave
- Dishwasher
- Quartz Countertops
Flooring
- Carpet
- Luxury Vinyl Tile
Bedrooms and Bathrooms
- 3 Bedrooms
- Dual Closets
- 2 Full Bathrooms
- Double Vanity
- Bathtub with Shower
Parking
- 4 Parking Spaces
- Parking Deck
- Circular Driveway
Outdoor Features
- Deck
- Separate Outdoor Workshop
- Rain Gutters
- Front Porch
Schools
- Little River Elementary School
- Lucas Middle School
- Northern High School
Utilities
- Forced Air Heating and Cooling System
- Heating System Uses Propane
- Propane
- Well
- Electric Water Heater
- Septic Tank
- Septic System
- Cable TV Available
Community Details
- No Home Owners Association
- Eagle Rock Subdivision
Listing and Financial Details
- Assessor Parcel Number 185853
Map
Home Values in the Area
Average Home Value in this Area
Tax History
| Year | Tax Paid | Tax Assessment Tax Assessment Total Assessment is a certain percentage of the fair market value that is determined by local assessors to be the total taxable value of land and additions on the property. | Land | Improvement |
|---|---|---|---|---|
| 2024 | $1,689 | $155,760 | $29,340 | $126,420 |
| 2023 | $1,600 | $155,760 | $29,340 | $126,420 |
| 2022 | $1,533 | $155,760 | $29,340 | $126,420 |
| 2021 | $1,320 | $155,760 | $29,340 | $126,420 |
| 2020 | $1,292 | $155,760 | $29,340 | $126,420 |
| 2019 | $1,292 | $155,760 | $29,340 | $126,420 |
| 2018 | $1,204 | $134,699 | $25,672 | $109,027 |
| 2017 | $1,190 | $134,699 | $25,672 | $109,027 |
| 2016 | $1,140 | $134,699 | $25,672 | $109,027 |
| 2015 | $1,349 | $134,452 | $26,233 | $108,219 |
| 2014 | $1,349 | $134,452 | $26,233 | $108,219 |
Property History
| Date | Event | Price | Change | Sq Ft Price |
|---|---|---|---|---|
| 04/17/2025 04/17/25 | Pending | -- | -- | -- |
| 04/15/2025 04/15/25 | Price Changed | $399,900 | -2.4% | $261 / Sq Ft |
| 04/02/2025 04/02/25 | Price Changed | $409,900 | -2.4% | $268 / Sq Ft |
| 03/17/2025 03/17/25 | Price Changed | $419,900 | -1.1% | $274 / Sq Ft |
| 03/09/2025 03/09/25 | Price Changed | $424,500 | -1.2% | $277 / Sq Ft |
| 03/03/2025 03/03/25 | Price Changed | $429,500 | -0.1% | $281 / Sq Ft |
| 02/14/2025 02/14/25 | For Sale | $429,900 | -- | $281 / Sq Ft |
Deed History
| Date | Type | Sale Price | Title Company |
|---|---|---|---|
| Warranty Deed | $140,000 | None Listed On Document |
Similar Homes in Durham, NC
Source: Doorify MLS
MLS Number: 10076737
APN: 185853
- 1200 Cabin Creek Rd
- 5520 Novaglen Rd
- 5706 Altrada Dr
- 1122 Snow Hill Rd
- 801 Snow Hill Rd
- 908 Snow Hill Rd
- 1318 Torredge Rd
- 1617 Torredge Rd
- 618 Crievewood Dr
- 3 Moss Spring Ct
- 907 Vintage Hill Pkwy
- 226 Smith Dr
- 5604 Stardust Dr
- 1410 Briardale Ln
- 216 Smith Dr
- 1514 Goodwin Rd
- 5617 Laurel Crest Dr
- 631 Infinity Rd
- 128 Barclay Rd
- 108 Mickey Cir






