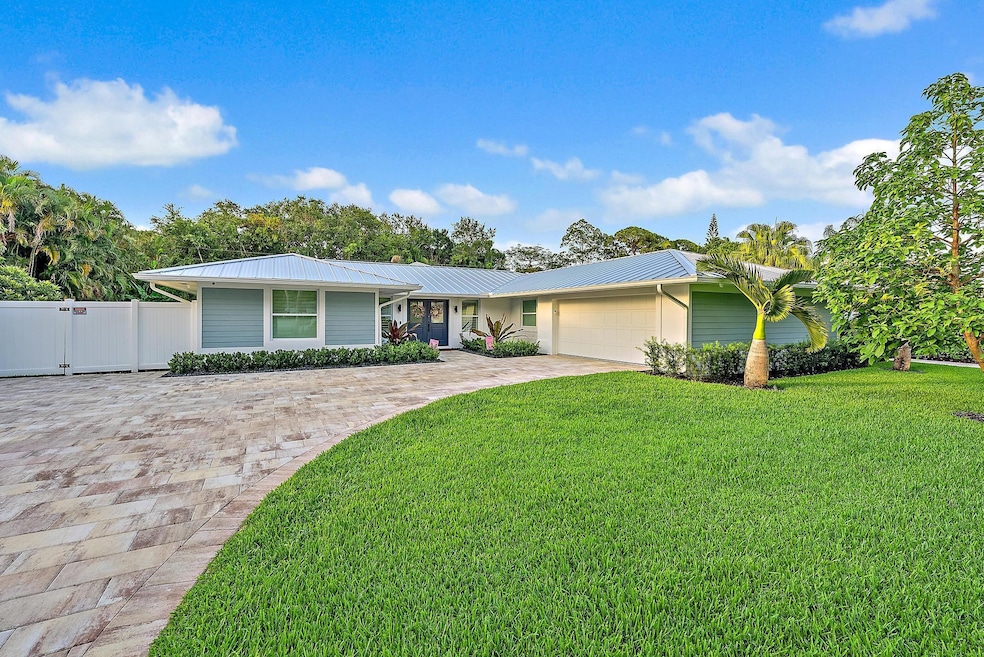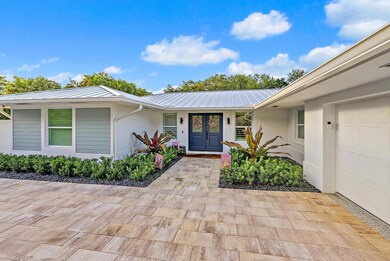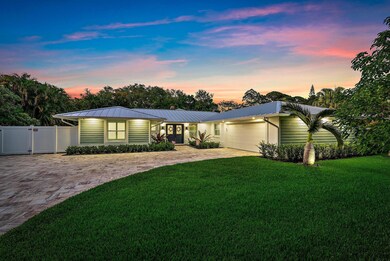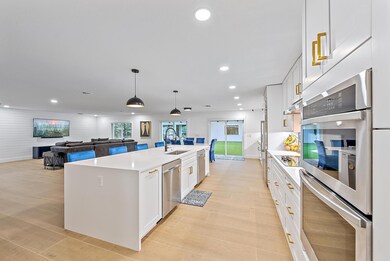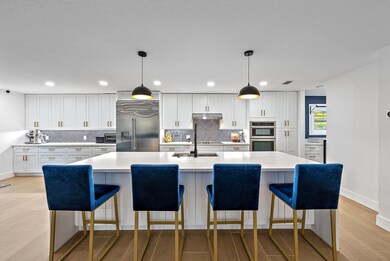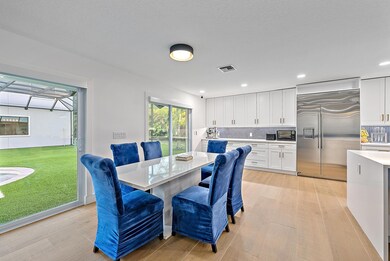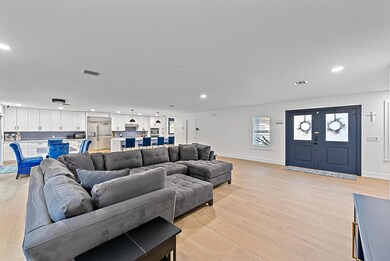
5635 Shirley Dr Jupiter, FL 33458
Pennock Point NeighborhoodHighlights
- Heated Pool
- RV Access or Parking
- Roman Tub
- Limestone Creek Elementary School Rated A-
- Fruit Trees
- Wood Flooring
About This Home
As of November 2024Amazing property located in the prestigious community of Pennock Point. This private 1/2 acre lot consists of 2 newly renovated homes totaling about 4,402 square feet of living space with 5 bedrooms and 4.5 baths. Complete with full window treatments, putting green, automatic gate, smart home upgrades, security system with cameras and ample storage space. Lovely outdoor space with a screened in patio, heated pool and an outdoor shower/tub. Plenty of yard space with several fruit trees, fire pit area and a rooftop! The perfect home for entertaining! Plenty of parking with multiple driveways, 2 car garage and RV hookup in a non-HOA community. Incredible location close to parks, beaches, shops, restaurants and much more!
Home Details
Home Type
- Single Family
Est. Annual Taxes
- $19,100
Year Built
- Built in 1972
Lot Details
- 0.52 Acre Lot
- Fenced
- Sprinkler System
- Fruit Trees
- Property is zoned RS
Parking
- 2 Car Attached Garage
- Garage Door Opener
- Driveway
- Guest Parking
- RV Access or Parking
Home Design
- Frame Construction
- Shingle Roof
- Composition Roof
- Metal Roof
Interior Spaces
- 4,402 Sq Ft Home
- 2-Story Property
- Wet Bar
- Furnished or left unfurnished upon request
- Bar
- Ceiling Fan
- Fireplace
- Open Floorplan
- Pool Views
- Attic
Kitchen
- Eat-In Kitchen
- Built-In Oven
- Electric Range
- Microwave
- Dishwasher
- Disposal
Flooring
- Wood
- Tile
Bedrooms and Bathrooms
- 5 Bedrooms
- Closet Cabinetry
- Walk-In Closet
- Dual Sinks
- Roman Tub
- Separate Shower in Primary Bathroom
Laundry
- Laundry Room
- Dryer
- Washer
Home Security
- Home Security System
- Impact Glass
- Fire and Smoke Detector
Pool
- Heated Pool
- Screen Enclosure
- Pool Equipment or Cover
Outdoor Features
- Balcony
- Open Patio
Utilities
- Central Heating and Cooling System
Community Details
- Pennock Point Subdivision
Listing and Financial Details
- Assessor Parcel Number 00424035010010140
Map
Home Values in the Area
Average Home Value in this Area
Property History
| Date | Event | Price | Change | Sq Ft Price |
|---|---|---|---|---|
| 11/14/2024 11/14/24 | Sold | $1,781,250 | -17.2% | $405 / Sq Ft |
| 10/30/2024 10/30/24 | Pending | -- | -- | -- |
| 08/30/2024 08/30/24 | Price Changed | $2,150,000 | -14.0% | $488 / Sq Ft |
| 06/13/2024 06/13/24 | For Sale | $2,500,000 | +88.7% | $568 / Sq Ft |
| 12/05/2022 12/05/22 | Sold | $1,325,000 | -11.6% | $297 / Sq Ft |
| 11/10/2022 11/10/22 | Pending | -- | -- | -- |
| 10/17/2022 10/17/22 | Price Changed | $1,499,000 | -25.0% | $336 / Sq Ft |
| 05/28/2022 05/28/22 | For Sale | $1,999,000 | +128.5% | $448 / Sq Ft |
| 01/20/2021 01/20/21 | Sold | $875,000 | -2.2% | $223 / Sq Ft |
| 12/21/2020 12/21/20 | Pending | -- | -- | -- |
| 02/28/2019 02/28/19 | For Sale | $895,000 | -- | $228 / Sq Ft |
Tax History
| Year | Tax Paid | Tax Assessment Tax Assessment Total Assessment is a certain percentage of the fair market value that is determined by local assessors to be the total taxable value of land and additions on the property. | Land | Improvement |
|---|---|---|---|---|
| 2024 | $18,940 | $1,070,739 | -- | -- |
| 2023 | $19,100 | $1,073,545 | $625,000 | $448,545 |
| 2022 | $15,885 | $897,140 | $0 | $0 |
| 2021 | $2,625 | $419,633 | $0 | $0 |
| 2020 | $3,242 | $413,839 | $0 | $0 |
| 2019 | $7,715 | $404,535 | $0 | $0 |
| 2018 | $7,312 | $396,992 | $0 | $0 |
| 2017 | $7,188 | $388,827 | $0 | $0 |
| 2016 | $7,210 | $380,830 | $0 | $0 |
| 2015 | $7,369 | $378,183 | $0 | $0 |
| 2014 | $7,484 | $375,182 | $0 | $0 |
Mortgage History
| Date | Status | Loan Amount | Loan Type |
|---|---|---|---|
| Previous Owner | $938,250 | Reverse Mortgage Home Equity Conversion Mortgage | |
| Previous Owner | $103,000 | Credit Line Revolving | |
| Previous Owner | $330,700 | Unknown | |
| Previous Owner | $322,700 | Purchase Money Mortgage | |
| Previous Owner | $60,000 | Credit Line Revolving |
Deed History
| Date | Type | Sale Price | Title Company |
|---|---|---|---|
| Warranty Deed | $1,781,250 | None Listed On Document | |
| Warranty Deed | $1,781,250 | None Listed On Document | |
| Warranty Deed | $1,325,000 | -- | |
| Warranty Deed | $875,000 | Benchmark Title & Escrow Llc | |
| Interfamily Deed Transfer | -- | Attorney | |
| Individual Deed | $425,000 | Universal Land Title Inc | |
| Warranty Deed | -- | -- | |
| Warranty Deed | $256,000 | -- |
Similar Homes in Jupiter, FL
Source: BeachesMLS
MLS Number: R10996065
APN: 00-42-40-35-01-001-0140
- 5620 Old Mystic Ct
- 5695 Pennock Point Rd
- 18791 S Osprey Way
- 5701 Old Orange Rd
- 5481 Hibiscus Rd
- 5672 Old Orange Rd
- 5561 Hibiscus Rd
- 5528 Hibiscus Rd
- 5554 Hibiscus Rd
- 5407 Pennock Point Rd
- 5923 Loxahatchee Pines Dr
- 5900 Our Robbies Rd
- 5438 Pennock Point Rd
- 6000 Eagles Nest Dr
- 5548 Pennock Point Rd
- 5270 Pennock Point Rd
- 18820 Cassine Holly Ct
- 6193 Winding Lake Dr
- 130 Water Pointe Place Unit 7
- 121 River Dr
