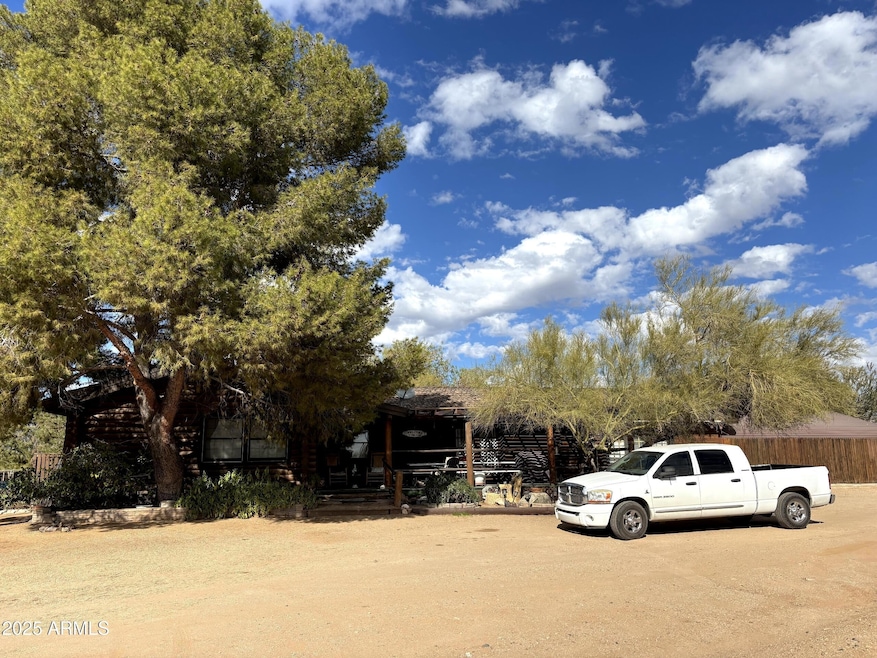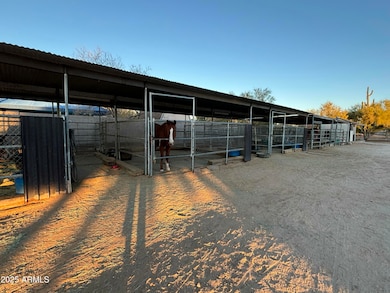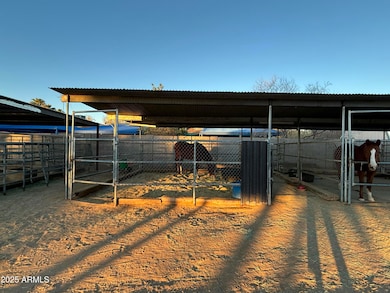
5638 E Skinner Dr Cave Creek, AZ 85331
Boulders NeighborhoodEstimated payment $11,113/month
Highlights
- Horses Allowed On Property
- 3.01 Acre Lot
- Cooling Available
- Sonoran Trails Middle School Rated A-
- No HOA
- Ceiling Fan
About This Home
3+ AC. Boutique Equine Estate, w/ log cabin style house, positioned in the Boulders neighborhood. Scottsdale water. Horse facilities include a Mare motel w/ 5 stalls, a breeze-way barn w/ 4 stalls, & wash rack in barn. Hot walker, 2 large turnouts, tack room, enclosed feed shed & a covered hay barn, 2 large storage containers. Additional uses: event center, entertainment venue for outdoor activities & festivities, staging & storage depot. Abundant prkg. for ''Big-Boy Toys'', RV's & guests. Excellent ingress & egress provides easy traffic flow & room for maneuverability of hi-profile vehicles. A menagerie of birds, bunnies, & good neighbors complete this idyllic setting. This versatile parcel is a perfect playground for the creative entrepreneur
Home Details
Home Type
- Single Family
Est. Annual Taxes
- $1,383
Year Built
- Built in 1987
Lot Details
- 3.01 Acre Lot
- Partially Fenced Property
- Chain Link Fence
Parking
- 2 Carport Spaces
Home Design
- Wood Frame Construction
- Shake Roof
Interior Spaces
- 2,142 Sq Ft Home
- 1-Story Property
- Ceiling Fan
Bedrooms and Bathrooms
- 2 Bedrooms
- 2 Bathrooms
Schools
- Desert Sun Academy Elementary School
- Sonoran Trails Middle School
- Cactus Shadows High School
Horse Facilities and Amenities
- Horses Allowed On Property
Utilities
- Cooling Available
- Floor Furnace
- Wall Furnace
- Septic Tank
Community Details
- No Home Owners Association
- Association fees include no fees
- E2 Nw4 Sw4 Nw4 Sec28 Exn 264F Th/Of Subdivision, Log Cabin Floorplan
Listing and Financial Details
- Tax Lot 073
- Assessor Parcel Number 211-44-073-C
Map
Home Values in the Area
Average Home Value in this Area
Tax History
| Year | Tax Paid | Tax Assessment Tax Assessment Total Assessment is a certain percentage of the fair market value that is determined by local assessors to be the total taxable value of land and additions on the property. | Land | Improvement |
|---|---|---|---|---|
| 2025 | $1,383 | $36,583 | -- | -- |
| 2024 | $1,324 | $34,841 | -- | -- |
| 2023 | $1,324 | $60,330 | $12,060 | $48,270 |
| 2022 | $1,661 | $48,010 | $9,600 | $38,410 |
| 2021 | $1,865 | $43,410 | $8,680 | $34,730 |
| 2020 | $1,838 | $38,080 | $7,610 | $30,470 |
| 2019 | $1,782 | $37,980 | $7,590 | $30,390 |
| 2018 | $1,716 | $35,880 | $7,170 | $28,710 |
| 2017 | $1,654 | $34,060 | $6,810 | $27,250 |
| 2016 | $1,645 | $32,870 | $6,570 | $26,300 |
| 2015 | $1,556 | $30,850 | $6,170 | $24,680 |
Property History
| Date | Event | Price | Change | Sq Ft Price |
|---|---|---|---|---|
| 12/22/2024 12/22/24 | For Sale | $1,970,500 | -- | $920 / Sq Ft |
Deed History
| Date | Type | Sale Price | Title Company |
|---|---|---|---|
| Interfamily Deed Transfer | -- | Chicago Title Insurance Co | |
| Interfamily Deed Transfer | -- | None Available | |
| Interfamily Deed Transfer | -- | -- | |
| Warranty Deed | -- | Stewart Title & Trust | |
| Interfamily Deed Transfer | -- | -- |
Mortgage History
| Date | Status | Loan Amount | Loan Type |
|---|---|---|---|
| Previous Owner | $400,000 | Credit Line Revolving | |
| Previous Owner | $100,000 | Credit Line Revolving | |
| Previous Owner | $200,000 | Credit Line Revolving | |
| Previous Owner | $75,000 | Credit Line Revolving | |
| Previous Owner | $450,000 | Unknown | |
| Previous Owner | $340,000 | No Value Available | |
| Previous Owner | $225,000 | No Value Available |
Similar Homes in Cave Creek, AZ
Source: Arizona Regional Multiple Listing Service (ARMLS)
MLS Number: 6804395
APN: 211-44-073C
- 29615 N 55th Place
- 5421 E Juniper Canyon Dr
- 5911 E Peak View Rd
- 5420 E Duane Ln
- 28602 N 58th St
- 5411 E Duane Ln
- 29409 N 53rd St
- 29048 N 53rd St
- 30009 N 58th St
- 5335 E Dixileta Dr
- 28243 N 58th St
- 5616 E Desert Vista Trail
- 5528 E Windstone Trail
- 30017 N 60th St
- 5110 E Peak View Rd
- 28421 N 59th Way
- 5064 E Roy Rogers Rd
- 6009 E Dale Ln
- 5222 E Cordia Ln
- 5448 E Windstone Trail


