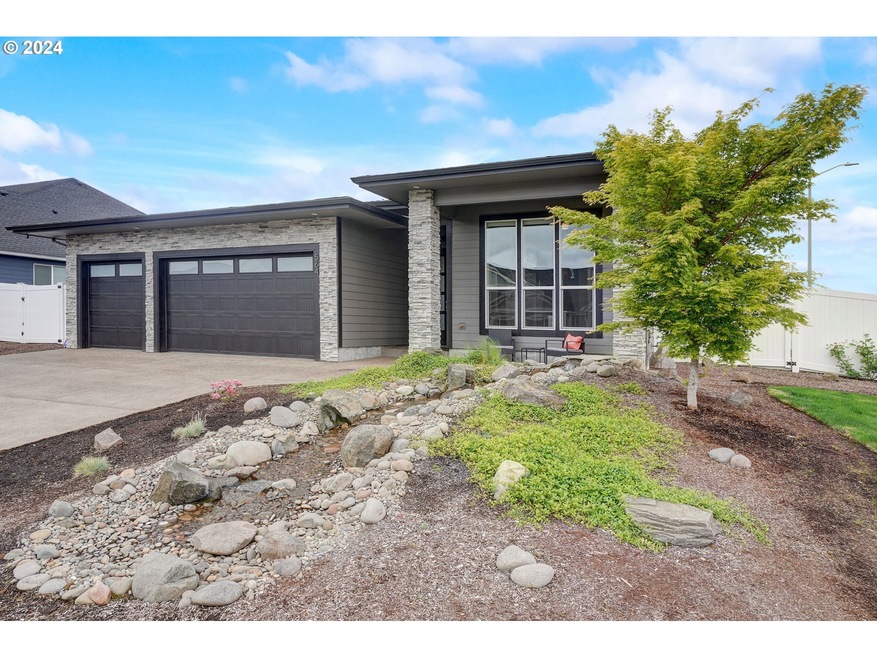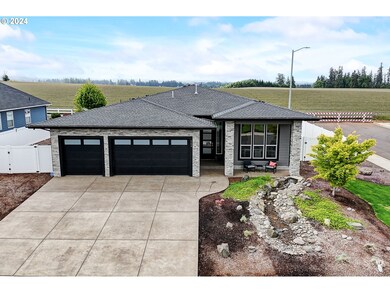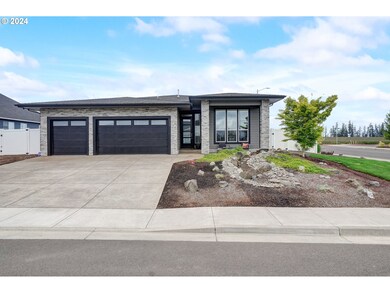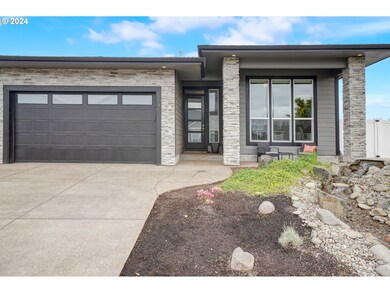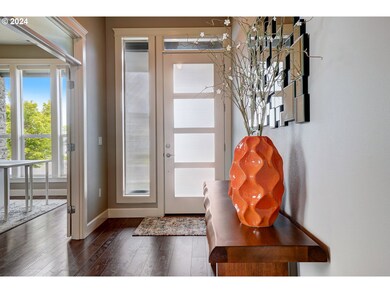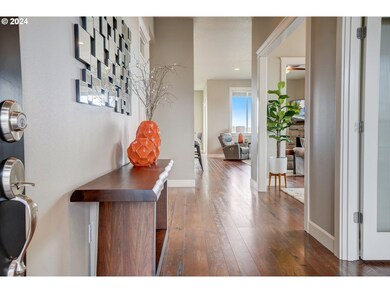Welcome to your dream home, where luxury meets comfort in every corner! Prepare to be swept off your feet by this stunning 4-bedroom, 2-bath oasis nestled in the heart of Sublimity. From the moment you arrive, a captivating water feature welcomes you, setting the stage for the extraordinary elegance that awaits. Step inside and be greeted by the grandeur of soaring ceilings and an abundance of natural light pouring through expansive windows, illuminating the exquisite details of this architectural masterpiece. Calling all culinary enthusiasts! Your gourmet dreams come to life in the chef's kitchen, adorned with opulent granite countertops, state-of-the-art Frigidaire Pro stainless steel appliances, and a smart faucet that anticipates your every need. And let's not forget the spacious pantry, ensuring that all your culinary creations are met with ease. Retreat to the lavish primary suite, where indulgence knows no bounds. Pamper yourself in the ensuite bathroom, featuring a luxurious tub and a walk-in shower fit for royalty. Plus, with a walk-in closet of grand proportions, there's no shortage of space for your designer wardrobe. But the luxury doesn't end indoors! Step outside to discover your own private paradise, where meticulously landscaped gardens and breathtaking views create an enchanting backdrop for outdoor gatherings and tranquil relaxation. And for the avid collector or outdoor enthusiast, the expansive 3-car garage offers ample space for all your toys and tools, ensuring that every hobby and passion is indulged to the fullest. Plus, for added convenience, enjoy the 50 AMP RV hook up, perfect for those who love to explore on the road! With unparalleled elegance, luxury, and sophistication at every turn, this is more than a home, it's a lifestyle. Don't miss your chance to make this masterpiece yours. Schedule your private tour today and let your dreams come home!

