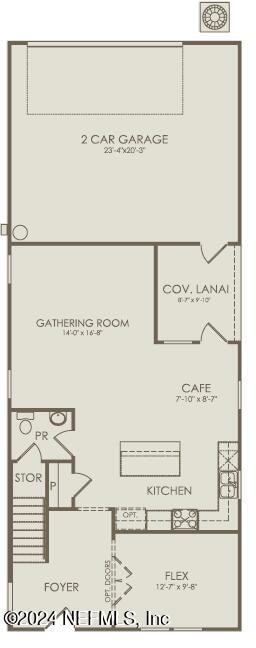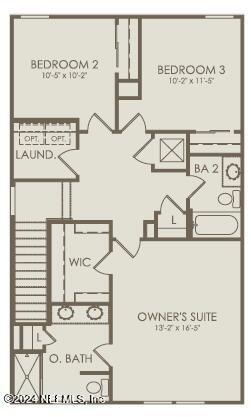
Estimated payment $2,639/month
Highlights
- Under Construction
- Pond View
- Front Porch
- Yulee Elementary School Rated A-
- Open Floorplan
- 2 Car Attached Garage
About This Home
Introducing the stunning new construction Capri Bungalow with our inviting Coastal Elevation. This home features 3 bedrooms, 2.5 bathrooms, and a versatile Flex Room just off the foyer. With a 2-car garage in the rear and plenty of storage space throughout, this home is designed for both convenience and comfort. The open-concept layout makes entertaining a breeze, with a beautiful Kitchen featuring KitchenAid Appliances, White Cabinets accented by a White Flow Tile Backsplash, Quartz Countertops, and a large center island that seamlessly flows into the spacious Gathering Room and Café. Step outside to your Covered Lanai and take in the shimmering Water View, perfect for relaxing or hosting guests. Upstairs, you'll find a variety of bedrooms, a Laundry Room, a full bathroom, and a luxurious Owner's Suite with En Suite Bathroom that includes a Walk-In Closet, Dual-Vanity Sink with Sarsaparilla Cabinets, Quartz Countertops, and a Walk-In Glass Enclosed Shower.
Home Details
Home Type
- Single Family
Year Built
- Built in 2025 | Under Construction
Lot Details
- Lot Dimensions are 35'x128'
- Front and Back Yard Sprinklers
HOA Fees
- $11 Monthly HOA Fees
Parking
- 2 Car Attached Garage
- Garage Door Opener
Home Design
- Wood Frame Construction
- Shingle Roof
- Siding
Interior Spaces
- 1,820 Sq Ft Home
- 2-Story Property
- Open Floorplan
- Entrance Foyer
- Pond Views
- Washer and Gas Dryer Hookup
Kitchen
- Convection Oven
- Gas Range
- Microwave
- Dishwasher
- Kitchen Island
- Disposal
Flooring
- Carpet
- Tile
- Vinyl
Bedrooms and Bathrooms
- 3 Bedrooms
- Walk-In Closet
- Shower Only
Home Security
- Smart Home
- Smart Thermostat
- Fire and Smoke Detector
Outdoor Features
- Front Porch
Schools
- Wildlight Elementary School
- Yulee Middle School
- Yulee High School
Utilities
- Central Heating and Cooling System
- Tankless Water Heater
Listing and Financial Details
- Assessor Parcel Number 442N27100700490000
Community Details
Overview
- Hawthorn Subdivision
Recreation
- Community Playground
- Park
Map
Home Values in the Area
Average Home Value in this Area
Property History
| Date | Event | Price | Change | Sq Ft Price |
|---|---|---|---|---|
| 04/11/2025 04/11/25 | Price Changed | $399,290 | -0.2% | $219 / Sq Ft |
| 04/10/2025 04/10/25 | Price Changed | $400,290 | -1.5% | $220 / Sq Ft |
| 04/04/2025 04/04/25 | Price Changed | $406,290 | -3.3% | $223 / Sq Ft |
| 01/22/2025 01/22/25 | For Sale | $420,290 | -- | $231 / Sq Ft |
Similar Homes in Yulee, FL
Source: realMLS (Northeast Florida Multiple Listing Service)
MLS Number: 2066125
- 572 Stillwater Ln
- 564 Stillwater Ln
- 545 Stillwater Ln
- 556 Stillwater Ln
- 537 Stillwater Ln
- 561 Stillwater Ln
- 569 Stillwater Ln
- 632 Hawthorn Park Cir
- 548 Stillwater Ln
- 540 Stillwater Ln
- 532 Stillwater Ln
- 529 Stillwater Ln
- 521 Stillwater Ln
- 592 Hawthorn Park Cir
- 624 Hawthorn Park Cir
- 275 Plum Orchard Ln
- 220 Hawthorn Park Cir
- 564 Jubilee Cir
- 333 Ecliptic Loop
- 325 Ecliptic Loop






